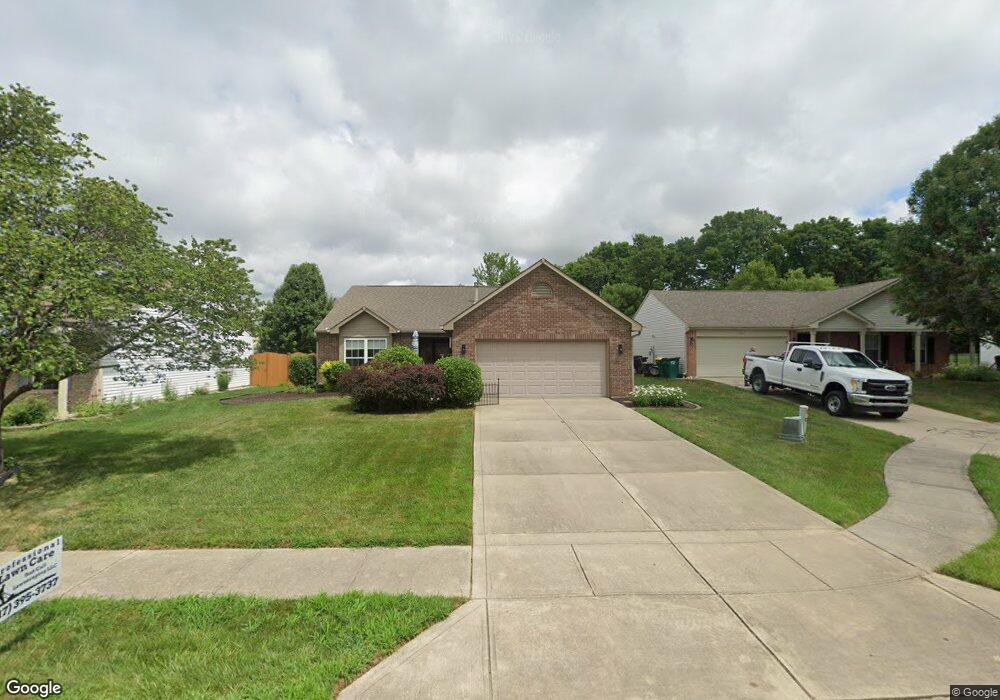1128 Sunkiss Ct Franklin, IN 46131
Estimated Value: $256,000 - $271,000
3
Beds
2
Baths
1,567
Sq Ft
$168/Sq Ft
Est. Value
About This Home
This home is located at 1128 Sunkiss Ct, Franklin, IN 46131 and is currently estimated at $263,380, approximately $168 per square foot. 1128 Sunkiss Ct is a home located in Johnson County with nearby schools including Northwood Elementary School, Franklin Community Middle School, and Custer Baker Intermediate School.
Ownership History
Date
Name
Owned For
Owner Type
Purchase Details
Closed on
Jun 8, 2012
Sold by
Merrick Charlotte Ann
Bought by
Wear Joseph Dwight and Merrick Charlotte Ann
Current Estimated Value
Home Financials for this Owner
Home Financials are based on the most recent Mortgage that was taken out on this home.
Original Mortgage
$176,250
Interest Rate
3.19%
Mortgage Type
Reverse Mortgage Home Equity Conversion Mortgage
Purchase Details
Closed on
Feb 28, 2011
Sold by
Adams Michael G and Delverne Emily
Bought by
Merrick Charlotte Ann
Create a Home Valuation Report for This Property
The Home Valuation Report is an in-depth analysis detailing your home's value as well as a comparison with similar homes in the area
Home Values in the Area
Average Home Value in this Area
Purchase History
| Date | Buyer | Sale Price | Title Company |
|---|---|---|---|
| Wear Joseph Dwight | -- | None Available | |
| Merrick Charlotte Ann | -- | First American Title Insuran |
Source: Public Records
Mortgage History
| Date | Status | Borrower | Loan Amount |
|---|---|---|---|
| Previous Owner | Wear Joseph Dwight | $176,250 |
Source: Public Records
Tax History Compared to Growth
Tax History
| Year | Tax Paid | Tax Assessment Tax Assessment Total Assessment is a certain percentage of the fair market value that is determined by local assessors to be the total taxable value of land and additions on the property. | Land | Improvement |
|---|---|---|---|---|
| 2025 | $843 | $219,200 | $21,000 | $198,200 |
| 2024 | $843 | $200,600 | $21,000 | $179,600 |
| 2023 | $827 | $191,200 | $21,000 | $170,200 |
| 2022 | $811 | $185,200 | $21,000 | $164,200 |
| 2021 | $795 | $149,500 | $13,700 | $135,800 |
| 2020 | $779 | $135,700 | $13,700 | $122,000 |
| 2019 | $764 | $129,700 | $12,000 | $117,700 |
| 2018 | $742 | $118,600 | $12,000 | $106,600 |
| 2017 | $734 | $111,900 | $12,000 | $99,900 |
| 2016 | $706 | $107,500 | $12,000 | $95,500 |
| 2014 | $692 | $101,000 | $22,400 | $78,600 |
| 2013 | $692 | $101,800 | $22,400 | $79,400 |
Source: Public Records
Map
Nearby Homes
- 1134 Spring Meadow Ct
- 1181 Harvest Ridge Cir
- 1081 Country Meadow Ct
- 2087 Mach Ln
- 1115 Cobra Dr
- 1942 Turning Leaf Dr
- 1195 S Aberdeen Dr
- 1804 Acorn Rd
- 1151 N Aberdeen Dr
- 1278 Northcraft Ct
- 1664 Woodside Cir
- 1213 Greenbriar Way
- 1618 Woodside Cir
- 1283 Crabapple Rd
- 1338 Swan Dr
- 1343 Crabapple Rd
- 2774 Woodfield Blvd
- Norway Plan at Westwind at Cumberland
- Bradford Plan at Westwind at Cumberland
- Juniper Plan at Westwind at Cumberland
- 1136 Sunkiss Ct
- 1126 Sunkiss Ct
- 1135 Grassy Creek Cir
- 1144 Sunkiss Ct
- 1112 Sunkiss Ct
- 1147 Grassy Creek Cir
- 1127 Grassy Creek Cir
- 1154 Sunkiss Ct
- 1129 Sunkiss Ct
- 1137 Sunkiss Ct
- 1104 Sunkiss Ct
- 1121 Sunkiss Ct
- 1145 Sunkiss Ct
- 1157 Grassy Creek Cir
- 1105 Sunkiss Ct
- 1166 Sunkiss Ct
- 1113 Sunkiss Ct
- 1153 Sunkiss Ct
- 1159 Grassy Creek Cir
- 1126 Grassy Creek Cir
