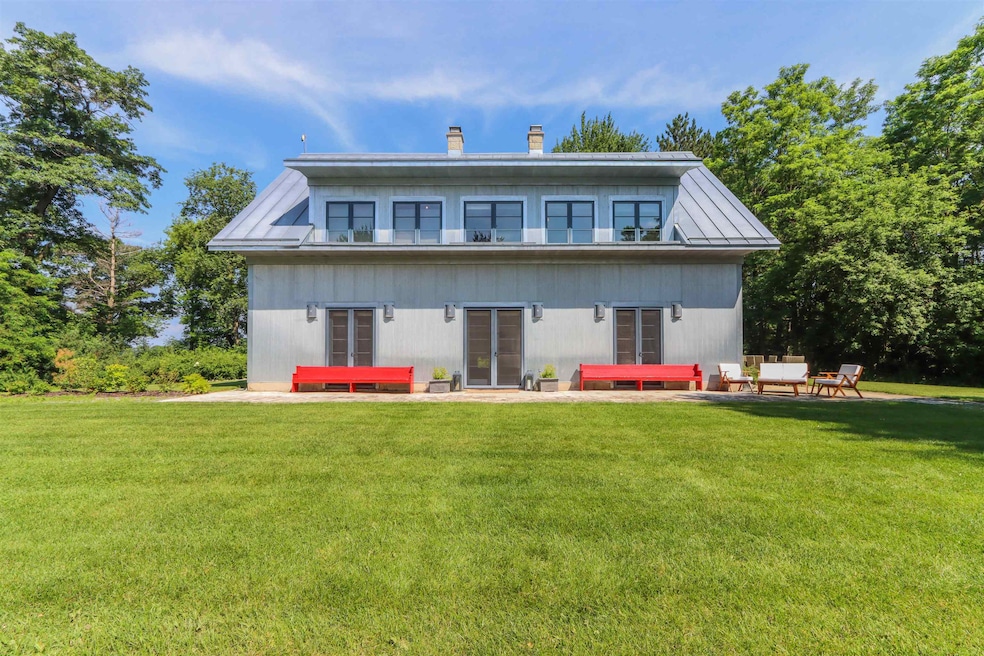1128 Taylor Rd Amherst Junction, WI 54407
Estimated payment $5,659/month
Highlights
- Contemporary Architecture
- Vaulted Ceiling
- 3 Car Detached Garage
- Wooded Lot
- 3 Fireplaces
- Walk-In Closet
About This Home
Private retreat offers a one-of-a-kind lifestyle to call home. Artfully designed & crafted by Gimme Shelter Builders, the setting will capture your heart from the moment you enter the hidden driveway to this amazing creation in the woods just steps from Sunset Lake. The creative blend of energy efficient construction with precision craftmanship offers an exceptional setting to call home. With 3194 sqft of living space this home offers 3 beds,2.5 baths, open living plan w/ gourmet kitchen w/cherry cabinets & granite counters, 4 season room, loft office area, two fireplaces w/Pennsylvania Sandstone, zoned radiant heat, Cherry & slate flooring. Timber framed barn sits across the courtyard & offers 60x40 post & bean, mortise & hinge built gem w/FP. Quaint guest cottage completes the package
Listing Agent
United Country-Udoni & Salan Realty Brokerage Phone: 715-258-8800 License #90-50828 Listed on: 07/21/2025

Home Details
Home Type
- Single Family
Est. Annual Taxes
- $6,369
Year Built
- Built in 2005
Lot Details
- 6.91 Acre Lot
- Wooded Lot
Home Design
- Contemporary Architecture
- Poured Concrete
- Aluminum Siding
Interior Spaces
- 3,194 Sq Ft Home
- 2-Story Property
- Central Vacuum
- Vaulted Ceiling
- 3 Fireplaces
- Partial Basement
- Home Security System
Kitchen
- Oven or Range
- Disposal
Bedrooms and Bathrooms
- 3 Bedrooms
- Walk-In Closet
- Primary Bathroom is a Full Bathroom
- Walk-in Shower
Laundry
- Dryer
- Washer
Parking
- 3 Car Detached Garage
- Tandem Garage
- Driveway
Schools
- Amherst Elementary And Middle School
- Amherst High School
Utilities
- Cooling System Mounted In Outer Wall Opening
- Zoned Heating
- Radiant Heating System
- Propane
- Tankless Water Heater
Community Details
- Built by Gimme Shelter - Amherst, WI.
Map
Home Values in the Area
Average Home Value in this Area
Tax History
| Year | Tax Paid | Tax Assessment Tax Assessment Total Assessment is a certain percentage of the fair market value that is determined by local assessors to be the total taxable value of land and additions on the property. | Land | Improvement |
|---|---|---|---|---|
| 2024 | $8,028 | $440,000 | $39,700 | $400,300 |
| 2023 | $6,369 | $440,000 | $39,700 | $400,300 |
| 2022 | $8,043 | $440,000 | $39,700 | $400,300 |
| 2021 | $6,274 | $440,000 | $39,700 | $400,300 |
| 2020 | $6,498 | $440,000 | $39,700 | $400,300 |
| 2019 | $6,635 | $440,000 | $39,700 | $400,300 |
| 2018 | $6,613 | $421,000 | $37,700 | $383,300 |
| 2017 | $6,075 | $421,000 | $37,700 | $383,300 |
| 2016 | $6,104 | $421,000 | $37,700 | $383,300 |
| 2015 | $6,439 | $421,000 | $37,700 | $383,300 |
| 2014 | $6,609 | $421,000 | $37,700 | $383,300 |
Property History
| Date | Event | Price | List to Sale | Price per Sq Ft | Prior Sale |
|---|---|---|---|---|---|
| 07/21/2025 07/21/25 | For Sale | $975,000 | +105.3% | $305 / Sq Ft | |
| 10/01/2012 10/01/12 | Sold | $475,000 | 0.0% | $162 / Sq Ft | View Prior Sale |
| 09/20/2012 09/20/12 | Pending | -- | -- | -- | |
| 09/20/2012 09/20/12 | For Sale | $475,000 | -- | $162 / Sq Ft |
Purchase History
| Date | Type | Sale Price | Title Company |
|---|---|---|---|
| Quit Claim Deed | -- | -- | |
| Quit Claim Deed | -- | None Listed On Document |
Source: REALTORS® Association of Northeast Wisconsin
MLS Number: 50312023
APN: 026-24-1015-12.06
- 75+/- AC County Road A
- 9505 Town Hall Rd
- County Rd A
- 10061 Flume Rd
- 9518 County Road Oo
- 3025 County Road Q
- 3061 County Road Q
- 3081 County Road Q
- 3078 County Road Q
- N9314 Pleasant Hill Rd
- N8608 Strat Rd
- 8496 Rolling Hills Rd
- Lot #1 Hillcrest Rd
- 80 ACRES County Road I
- E147 N Rollofson Lake Rd
- N6838 Steffen Ct
- 8261 Rolling Hills Rd
- 9457 Woodland Cir
- 1,496.05± Acres Bestul Rd
- 1333 Legends Ln
- 396 W Grand Ave
- 433 Clinton Ct Unit 1
- 425 King Olav Ln
- 425 King Olav Ln
- 828 Commons Cir
- 741 Meridian Dr
- 260-276 Paradise Ln
- 155 Devonshire Ct
- 2000-2050 Porter Rd
- 3929 Doolittle Dr
- 3700 Doolittle Dr
- 2517 Bush Ct
- 1456 Pleasant Dr
- 1400 Pleasant Dr
- 1785 Park Ave
- 3055 Village Park Dr
- 2100 School St Unit ID1061623P
- 201 Minnesota Ave Unit 10
- 2956 Hickory Dr
- 301 Michigan Ave






