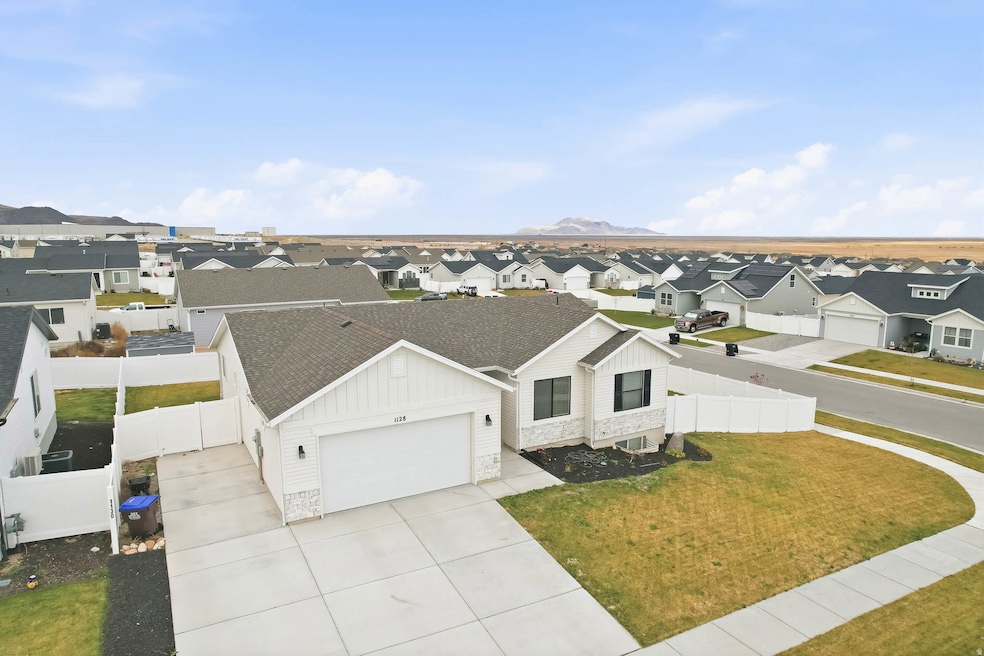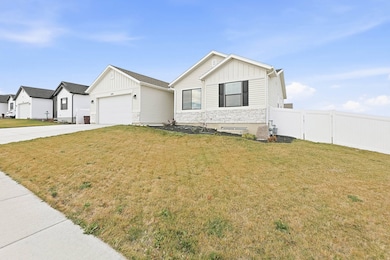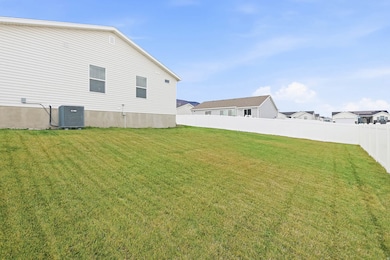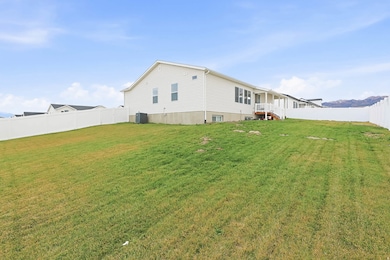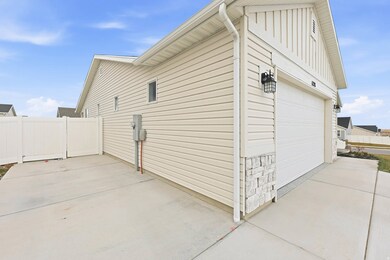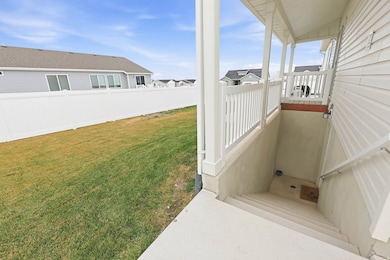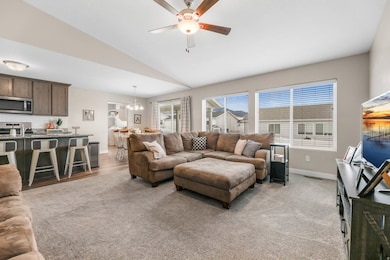1128 W High Plains Dr Grantsville, UT 84029
Estimated payment $3,095/month
Highlights
- Mountain View
- Rambler Architecture
- Granite Countertops
- Vaulted Ceiling
- Great Room
- No HOA
About This Home
Welcome home to this like new 3 bed, 2 bath rambler featuring a hard-to-find 3-car tandem garage and a fully finished accessory dwelling unit (ADU) in the basement. The main level offers an open and bright layout with comfortable living spaces, a spacious kitchen, and a primary suite with its own private bath. Full landscaping, with the backyard being fully fenced with gates on both sides. Downstairs you'll find a fantastic 2 bed, 1 bath ADU complete with its own laundry, exterior entrance, and dedicated parking-perfect for extended family, guests, or rental income. The current tenant has just renewed and is paying $1,550/month, providing an excellent opportunity for owner-occupied or investment buyers. Whether you're looking for extra space, income potential, or a home with flexibility and function, this property checks all the boxes. Don't miss your chance to make it yours!
Home Details
Home Type
- Single Family
Est. Annual Taxes
- $3,308
Year Built
- Built in 2023
Lot Details
- 10,019 Sq Ft Lot
- Partially Fenced Property
- Landscaped
- Sloped Lot
- Sprinkler System
- Property is zoned Single-Family
Parking
- 3 Car Attached Garage
- 6 Open Parking Spaces
Property Views
- Mountain
- Valley
Home Design
- Rambler Architecture
- Asphalt
Interior Spaces
- 2,756 Sq Ft Home
- 2-Story Property
- Vaulted Ceiling
- Ceiling Fan
- Double Pane Windows
- Blinds
- Sliding Doors
- Great Room
- Carpet
- Electric Dryer Hookup
Kitchen
- Gas Range
- Free-Standing Range
- Microwave
- Granite Countertops
- Disposal
- Instant Hot Water
Bedrooms and Bathrooms
- 5 Bedrooms | 3 Main Level Bedrooms
- Walk-In Closet
- In-Law or Guest Suite
- 3 Full Bathrooms
Basement
- Basement Fills Entire Space Under The House
- Exterior Basement Entry
Additional Homes
- Accessory Dwelling Unit (ADU)
Schools
- Grantsville Elementary And Middle School
- Grantsville High School
Utilities
- Forced Air Heating and Cooling System
- Natural Gas Connected
Community Details
- No Home Owners Association
- The Highlands Subdivision
Listing and Financial Details
- Home warranty included in the sale of the property
- Assessor Parcel Number 22-021-0-0421
Map
Home Values in the Area
Average Home Value in this Area
Tax History
| Year | Tax Paid | Tax Assessment Tax Assessment Total Assessment is a certain percentage of the fair market value that is determined by local assessors to be the total taxable value of land and additions on the property. | Land | Improvement |
|---|---|---|---|---|
| 2025 | $3,308 | $541,076 | $76,960 | $464,116 |
| 2024 | $3,245 | $264,945 | $42,328 | $222,617 |
| 2023 | $3,245 | $93,100 | $93,100 | $0 |
| 2022 | $0 | $0 | $0 | $0 |
Property History
| Date | Event | Price | List to Sale | Price per Sq Ft |
|---|---|---|---|---|
| 11/20/2025 11/20/25 | For Sale | $535,000 | -- | $194 / Sq Ft |
Purchase History
| Date | Type | Sale Price | Title Company |
|---|---|---|---|
| Warranty Deed | -- | Aspen Title | |
| Special Warranty Deed | -- | Aspen Title | |
| Special Warranty Deed | -- | Aspen Title |
Mortgage History
| Date | Status | Loan Amount | Loan Type |
|---|---|---|---|
| Open | $384,359 | New Conventional | |
| Closed | $104,313 | Seller Take Back | |
| Previous Owner | $396,000 | Construction |
Source: UtahRealEstate.com
MLS Number: 2123761
APN: 22-021-0-0421
- 1143 W High Plains Dr Unit 603
- 1170 W High Plains Dr Unit 609
- 1131 W High Plains Dr Unit 601
- 1179 W Rocky Way Unit 618
- 1167 W Rocky Way Unit 617
- 1187 W Rocky Way Unit 620
- 1186 W Rocky Way Unit 621
- 1163 W Rocky Way
- 788 Butte Ln
- 757 N Colony Dr
- 1087 Old Lincoln Hwy
- 497 Old Lincoln Hwy
- 1126 Blue Fox Dr Unit 124
- 1105 Birch Wood Way Unit 120
- 1117 Birch Wood Way Unit 119
- 1129 Birch Wood Way Unit 118
- 327 N 600 W
- The William Plan at Worthington Ranch
- The Campbell Plan at Worthington Ranch
- The Scotty Plan at Worthington Ranch
- 37 N Wayne Way
- 283 W Clark St
- 358 S Wrangler Ct Unit ID1250673P
- 5718 N Osprey Dr
- 291 Beach Tree Ln
- 137 Stern Ct
- 1252 N 680 W
- 134 Lakeview
- 1241 W Lexington Greens Dr
- 273 Interlochen Ln
- 1837 N Berra Blvd
- 837 N Marble Rd
- 404 W 630 St N
- 521 W 400 N
- 384 W 630 St N
- 6790 Greenfield Ln
- 962 N 210 W
- 1838 N Patchwork Ave
- 152 E 870 N
- 361 E 1520 N
