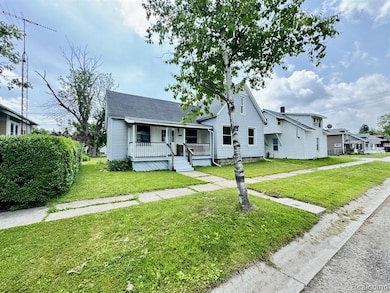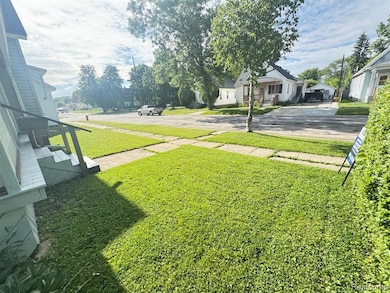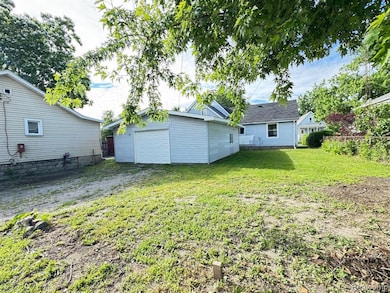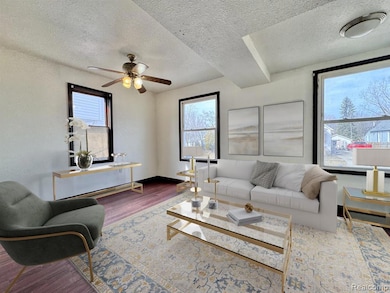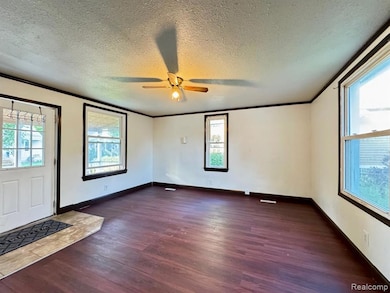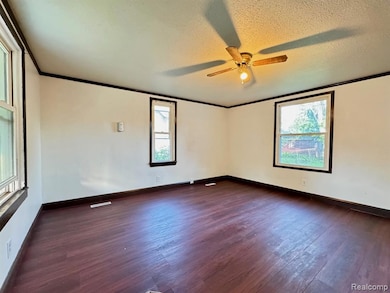1128 White St Port Huron, MI 48060
Estimated payment $936/month
Total Views
28,500
3
Beds
1.5
Baths
1,373
Sq Ft
$117
Price per Sq Ft
Highlights
- Cape Cod Architecture
- 2 Car Attached Garage
- Forced Air Heating System
- No HOA
About This Home
Welcome to your new home in Port Huron! This charming single-family residence offers comfortable living with 3 bedrooms, 1.5 bathrooms, and 1373 square feet of living space. Enjoy the convenience of a 2-car garage, perfect for parking and storage. Located in a desirable area, this home is ready for you to move in and make it your own! A concession is available for cement installation in the garage. Updates: Siding updates, Lawn/Landscape clean-up, Exterior painting. Seller will offer $5000-$7,000 in seller concessions towards minor repairs and upgrades.
Home Details
Home Type
- Single Family
Est. Annual Taxes
Year Built
- Built in 1928
Lot Details
- 5,227 Sq Ft Lot
- Lot Dimensions are 51.00 x 107.50
Parking
- 2 Car Attached Garage
Home Design
- Cape Cod Architecture
- Brick Foundation
- Block Foundation
- Vinyl Construction Material
Interior Spaces
- 1,373 Sq Ft Home
- 1.5-Story Property
- Basement
Bedrooms and Bathrooms
- 3 Bedrooms
Location
- Ground Level
Utilities
- Forced Air Heating System
- Heating System Uses Natural Gas
Community Details
- No Home Owners Association
- White Plat Subdivision
Listing and Financial Details
- Assessor Parcel Number 74067431218000
Map
Create a Home Valuation Report for This Property
The Home Valuation Report is an in-depth analysis detailing your home's value as well as a comparison with similar homes in the area
Home Values in the Area
Average Home Value in this Area
Tax History
| Year | Tax Paid | Tax Assessment Tax Assessment Total Assessment is a certain percentage of the fair market value that is determined by local assessors to be the total taxable value of land and additions on the property. | Land | Improvement |
|---|---|---|---|---|
| 2025 | $1,132 | $41,800 | $0 | $0 |
| 2024 | $902 | $44,600 | $0 | $0 |
| 2023 | $1,183 | $38,700 | $0 | $0 |
| 2022 | $5,461 | $30,800 | $0 | $0 |
| 2021 | $995 | $26,600 | $0 | $0 |
| 2020 | $5,163 | $23,200 | $23,200 | $0 |
| 2019 | $778 | $17,400 | $0 | $0 |
| 2018 | $761 | $17,400 | $0 | $0 |
| 2017 | $1,287 | $16,600 | $0 | $0 |
| 2016 | $570 | $16,600 | $0 | $0 |
| 2015 | $559 | $16,200 | $16,200 | $0 |
| 2014 | $559 | $15,600 | $15,600 | $0 |
| 2013 | -- | $15,700 | $0 | $0 |
Source: Public Records
Property History
| Date | Event | Price | List to Sale | Price per Sq Ft | Prior Sale |
|---|---|---|---|---|---|
| 07/14/2025 07/14/25 | For Sale | $160,000 | +1500.0% | $117 / Sq Ft | |
| 01/29/2013 01/29/13 | Sold | $10,000 | -13.0% | $7 / Sq Ft | View Prior Sale |
| 01/13/2013 01/13/13 | Pending | -- | -- | -- | |
| 01/04/2013 01/04/13 | For Sale | $11,500 | +27.8% | $8 / Sq Ft | |
| 08/31/2012 08/31/12 | Sold | $9,000 | -63.9% | $7 / Sq Ft | View Prior Sale |
| 08/08/2012 08/08/12 | Pending | -- | -- | -- | |
| 06/04/2012 06/04/12 | For Sale | $24,900 | -- | $18 / Sq Ft |
Source: Realcomp
Purchase History
| Date | Type | Sale Price | Title Company |
|---|---|---|---|
| Quit Claim Deed | $64,250 | None Listed On Document | |
| Warranty Deed | $10,000 | Security Title Agency | |
| Deed | $9,000 | None Available | |
| Sheriffs Deed | $59,568 | None Available | |
| Warranty Deed | $50,000 | Lasalle Insurance Services T |
Source: Public Records
Mortgage History
| Date | Status | Loan Amount | Loan Type |
|---|---|---|---|
| Previous Owner | $54,400 | New Conventional |
Source: Public Records
Source: Realcomp
MLS Number: 20251017044
APN: 06-743-1218-000
Nearby Homes
- 1104 Minnie St
- 1905 16th St Unit 1
- 1805 Military St
- 2312 12th St
- 607 11th St Unit 2
- 1104 4th St
- 2455 Military St Unit 5
- 2900 Golden Crest Ct
- 2060 Parkdale Dr
- 3345 Military St
- 1422 Lyon St Unit C
- 2210 Willow St
- 2423 Walnut St
- 2849 15th Ave
- 3991 Brookstone Place
- 2960-2968 Beach Rd
- 3501 N River Rd
- 3900 Aspen Dr
- 2851 Glenview Ct
- 2300 Krafft Rd

