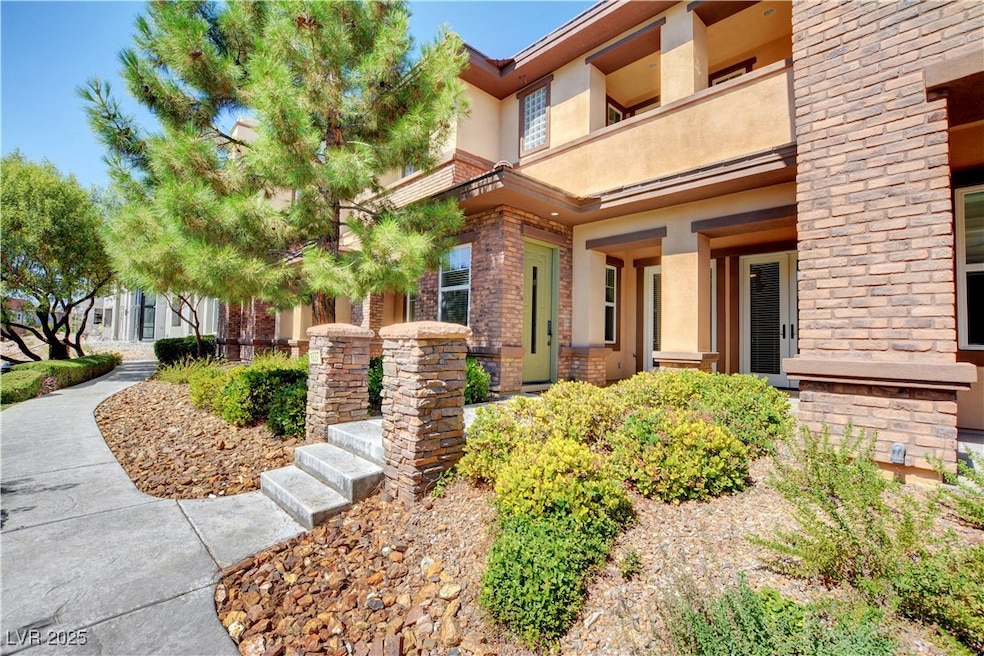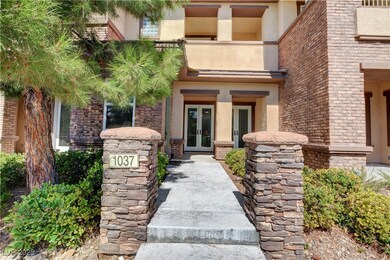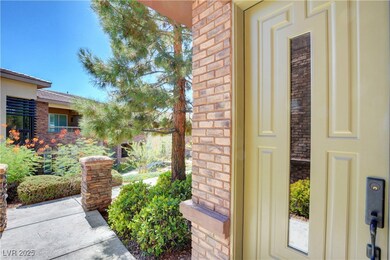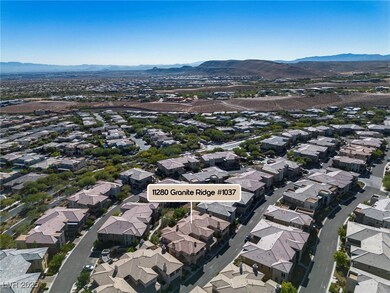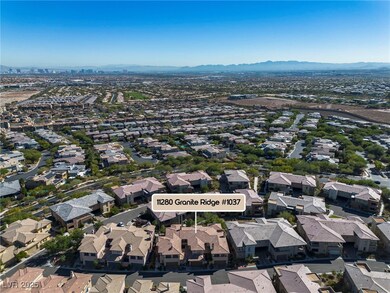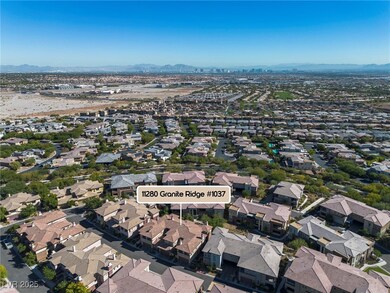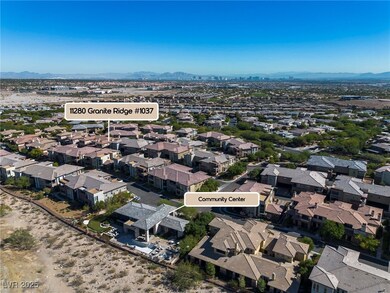11280 Granite Ridge Dr Unit 1037 Las Vegas, NV 89135
Summerlin South NeighborhoodHighlights
- Guest House
- Fitness Center
- Gated Community
- Judy & John L. Goolsby Elementary School Rated A-
- In Ground Spa
- Mountain View
About This Home
Move in ready unit at Fairway Hills at The Ridges. This is a Murrietta floorplan with a casita a total of 2867 SF. The Ridges is the premier guard-gated community in Summerlin. Residents enjoy access to Club Ridges with a fully staffed fitness center, tennis, lap pool, recreation pool, basketball, and more. Fairway Hills residents also have access to the Fairway Hills clubhouse and fitness center, just minutes from your front door. The unit has a chef's kitchen with a butler's pantry and a walk-in pantry, 6 burner gas cooktop and a griddle. Casita makes a perfect office if you work from home or a comfortable guest suite. Upstairs master suite enjoys 2 balconies, a large walk-in closet and a spa like bathroom. You will love this lock and leave lifestyle!! Fireplace in the great room and one outside in the central courtyard.
Listing Agent
Sphere Real Estate Brokerage Phone: (702) 768-2462 License #BS.0020733 Listed on: 10/01/2025

Condo Details
Home Type
- Condominium
Est. Annual Taxes
- $6,792
Year Built
- Built in 2008
Lot Details
- East Facing Home
- Wrought Iron Fence
- Partially Fenced Property
Parking
- 2 Car Attached Garage
- Garage Door Opener
Home Design
- Frame Construction
- Tile Roof
- Stucco
Interior Spaces
- 2,867 Sq Ft Home
- 2-Story Property
- Ceiling Fan
- Fireplace With Glass Doors
- Blinds
- Family Room with Fireplace
- 2 Fireplaces
- Great Room
- Mountain Views
- Security System Owned
Kitchen
- Convection Oven
- Built-In Gas Oven
- Gas Cooktop
- Warming Drawer
- Microwave
- Dishwasher
- Disposal
Flooring
- Carpet
- Laminate
- Luxury Vinyl Plank Tile
Bedrooms and Bathrooms
- 3 Bedrooms
- Main Floor Bedroom
Laundry
- Laundry Room
- Laundry on upper level
- Washer and Dryer
Pool
- In Ground Spa
- Heated Above Ground Pool
Outdoor Features
- Balcony
- Outdoor Fireplace
Additional Homes
- Guest House
Schools
- Goolsby Elementary School
- Fertitta Frank & Victoria Middle School
- Durango High School
Utilities
- Two cooling system units
- Central Heating and Cooling System
- Multiple Heating Units
- Heating System Uses Gas
- Water Heater
- Cable TV Available
Listing and Financial Details
- Security Deposit $6,000
- Property Available on 10/1/25
- Tenant pays for cable TV, electricity, gas
Community Details
Overview
- Property has a Home Owners Association
- Fairway Hills HOA, Phone Number (702) 869-0937
- Summerlin Village 18 Parcel L Fairway Hills Subdivision
- The community has rules related to covenants, conditions, and restrictions
Amenities
- Clubhouse
Recreation
- Tennis Courts
- Fitness Center
- Community Pool
Pet Policy
- Pets allowed on a case-by-case basis
- Pet Deposit $1,000
Security
- Security Guard
- Gated Community
Map
Source: Las Vegas REALTORS®
MLS Number: 2720333
APN: 164-23-515-037
- 11280 Granite Ridge Dr Unit 1075
- 11280 Granite Ridge Dr Unit 1056
- 11280 Granite Ridge Dr Unit 1057
- 11280 Granite Ridge Dr Unit 1012
- 38 Moonfire Dr
- 34 Moonfire Dr
- 39 Cranberry Cove Ct
- 15 Gemstar Ln
- 10 Sugarberry Ln
- 68 Grey Feather Dr
- 11451 Opal Springs Way
- 11454 Ruby Falls Way
- 11455 Opal Springs Way
- 20 Garden Rain Dr
- 94 Glade Hollow Dr
- 4140 Coneflower St
- 5 Moonfire Dr
- 11460 Opal Springs Way
- 80 Glade Hollow Dr
- 4274 Solace St
- 11280 Granite Ridge Dr Unit 1041
- 19 Garden Rain Dr
- 94 Glade Hollow Dr
- 74 Pristine Glen St
- 30 Meadowhawk Ln
- 4162 Yucca Bloom St
- 4 Soaring Bird Ct
- 11081 Village Ridge Ln
- 4165 Royal Melody Ct
- 10931 Snow Cloud Ct
- 72 Panorama Crest Ave
- 10597 Sopra Ct Unit 2
- 10809 Garden Mist Dr Unit 2079
- 4792 Outlook Peak St
- 11079 Rolling Vista Dr
- 11032 Rolling Vista Dr
- 4992 Ascent Point Ct
- 3567 Fair Bluff St
- 3393 Jasmine Vine Ct
- 10492 Haywood Dr
