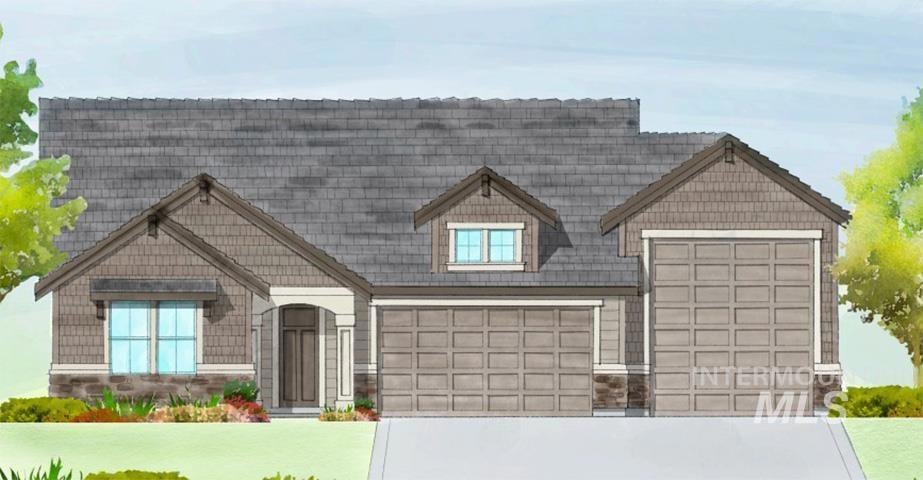Estimated payment $6,154/month
3
Beds
3
Baths
2,288
Sq Ft
$420
Price per Sq Ft
Highlights
- Golf Course Community
- In Ground Pool
- Gated Community
- New Construction
- RV Access or Parking
- ENERGY STAR Certified Homes
About This Home
**Photos Similar** Custom Carson Plan by Berkeley Building Company- Built to Suit
Listing Agent
Better Homes & Gardens 43North Brokerage Phone: 208-381-8000 Listed on: 11/12/2025

Home Details
Home Type
- Single Family
Year Built
- New Construction
Lot Details
- 0.28 Acre Lot
- Property fronts a private road
- Property is Fully Fenced
- Wood Fence
- Aluminum or Metal Fence
- Drip System Landscaping
- Sprinkler System
HOA Fees
- $205 Monthly HOA Fees
Parking
- 4 Car Attached Garage
- Driveway
- Open Parking
- RV Access or Parking
Home Design
- Architectural Shingle Roof
- Pre-Cast Concrete Construction
- HardiePlank Type
- Stone
Interior Spaces
- 2,288 Sq Ft Home
- 1-Story Property
- Plumbed for Central Vacuum
- 2 Fireplaces
- Self Contained Fireplace Unit Or Insert
- Gas Fireplace
- Great Room
- Crawl Space
Kitchen
- Built-In Double Oven
- Built-In Range
- Microwave
- Dishwasher
- Kitchen Island
- Quartz Countertops
Flooring
- Wood
- Carpet
- Tile
Bedrooms and Bathrooms
- 3 Main Level Bedrooms
- Split Bedroom Floorplan
- En-Suite Primary Bedroom
- Walk-In Closet
- 3 Bathrooms
- Walk-in Shower
Eco-Friendly Details
- Home Energy Rating Service (HERS) Rated Property
- ENERGY STAR Certified Homes
Outdoor Features
- In Ground Pool
- Covered Patio or Porch
Schools
- Silver Trail Elementary School
- Fremont Middle School
- Kuna High School
Utilities
- Ductless Heating Or Cooling System
- Forced Air Heating and Cooling System
- Heating System Uses Natural Gas
- Gas Water Heater
Listing and Financial Details
- Assessor Parcel Number R895468
Community Details
Overview
- Built by Berkeley Building
- Electric Vehicle Charging Station
Recreation
- Golf Course Community
- Community Pool
Security
- Gated Community
Map
Create a Home Valuation Report for This Property
The Home Valuation Report is an in-depth analysis detailing your home's value as well as a comparison with similar homes in the area
Home Values in the Area
Average Home Value in this Area
Property History
| Date | Event | Price | List to Sale | Price per Sq Ft |
|---|---|---|---|---|
| 11/12/2025 11/12/25 | Pending | -- | -- | -- |
| 11/12/2025 11/12/25 | For Sale | $960,549 | -- | $420 / Sq Ft |
Source: Intermountain MLS
Source: Intermountain MLS
MLS Number: 98967304
Nearby Homes
- 11303 S Cabot Cliffs Ln
- 11340 S Cabot Cliffs Ln
- 11227 S Cabot Cliffs Ln
- Alder Plan at Valor - Medallion Greens
- Hickory Plan at Valor - Medallion Greens
- Maple Plan at Valor - Medallion Greens
- Birch Plan at Valor - Medallion Greens
- 11047 W Cruden Bay Ln
- 11375 W Perthshire Ln
- 11332 W Lahinch Ln
- 11077 W Cruden Bay Ln
- 11228 W Tara Iti Ln
- 11198 W Tara Iti Ln
- 10970 W Cruden Bay Ln
- Bandon Plan at Valor - Medallion
- Riviera Plan at Valor - Medallion
- Milan Plan at Valor - Medallion
- Birkdale Plan at Valor - Medallion
- Pinehurst Plan at Valor - Medallion
- Augusta Plan at Valor - Medallion
