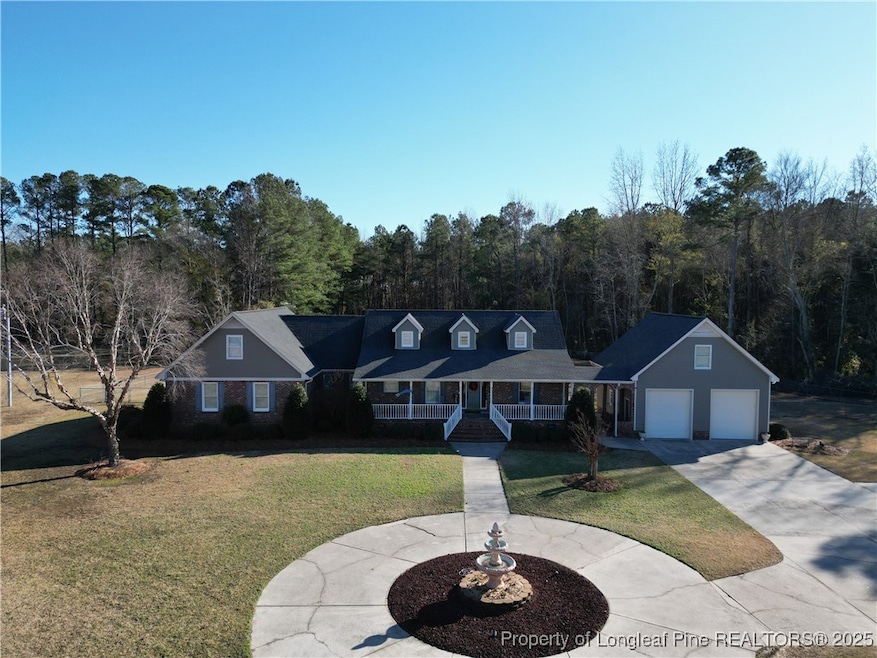
11282 N Carolina 41 Lumberton, NC 28358
Estimated payment $2,928/month
Highlights
- Deck
- Main Floor Primary Bedroom
- Great Room
- East Robeson Primary School Rated 10
- Sun or Florida Room
- Granite Countertops
About This Home
Awesome country living on 5 acres located just over an hour to NMB and 15 minutes to Lumberton. This well-maintained home has everything you need to make it your forever home. Featuring 3 bedrooms/3 baths, dining room, great room with gas logs, sunroom, and a beautiful eat-in kitchen with stainless steel appliances. Granite countertops in the kitchen, downstairs bathroom and laundry room. The dining room leads out to the sunroom where you can enjoy some quiet time. The oversized great room is perfect for a large family and/or entertaining. The master bedroom, 2nd bedroom and 2 baths are on the first floor. The 3rd bedroom, bath with walk-in shower and bonus room are on the 2nd floor. There is a 4th room on the 2nd floor. Ring doorbell, cameras, washer/dryer, 30x40 utility building, 2nd refrigerator and storage cabinets in garage will remain. A covered walkway leads out to the 2 car garage. This home has to many features to list......it is a must to see!
Home Details
Home Type
- Single Family
Est. Annual Taxes
- $2,776
Year Built
- Built in 1992
Lot Details
- Back Yard Fenced
- Cleared Lot
- Zoning described as Residential District
Parking
- 2 Car Garage
Home Design
- Brick Veneer
Interior Spaces
- 4,093 Sq Ft Home
- 2-Story Property
- Ceiling Fan
- Gas Log Fireplace
- Entrance Foyer
- Great Room
- Formal Dining Room
- Sun or Florida Room
- Crawl Space
Kitchen
- Eat-In Kitchen
- Range
- Microwave
- Dishwasher
- Granite Countertops
Flooring
- Carpet
- Luxury Vinyl Plank Tile
Bedrooms and Bathrooms
- 3 Bedrooms
- Primary Bedroom on Main
- 3 Full Bathrooms
- Walk-in Shower
Laundry
- Laundry on main level
- Dryer
- Washer
Outdoor Features
- Deck
- Covered Patio or Porch
- Outdoor Storage
Schools
- Robeson County Schools Middle School
- Robeson County Schools High School
Utilities
- Forced Air Heating and Cooling System
- Septic Tank
Community Details
- No Home Owners Association
Listing and Financial Details
- Assessor Parcel Number 0715-01-00107
Map
Home Values in the Area
Average Home Value in this Area
Tax History
| Year | Tax Paid | Tax Assessment Tax Assessment Total Assessment is a certain percentage of the fair market value that is determined by local assessors to be the total taxable value of land and additions on the property. | Land | Improvement |
|---|---|---|---|---|
| 2025 | $2,776 | $304,100 | $25,600 | $278,500 |
| 2024 | $2,766 | $304,100 | $25,600 | $278,500 |
| 2023 | $2,101 | $236,100 | $23,600 | $212,500 |
| 2022 | $2,178 | $236,100 | $23,600 | $212,500 |
| 2021 | $2,177 | $236,100 | $23,600 | $212,500 |
| 2020 | $2,148 | $236,100 | $23,600 | $212,500 |
| 2018 | $2,191 | $241,800 | $3,500 | $238,300 |
| 2017 | $2,368 | $241,800 | $3,500 | $238,300 |
| 2016 | $2,370 | $241,800 | $3,500 | $238,300 |
| 2015 | $2,371 | $241,800 | $3,500 | $238,300 |
| 2014 | $2,371 | $241,800 | $3,500 | $238,300 |
Property History
| Date | Event | Price | Change | Sq Ft Price |
|---|---|---|---|---|
| 08/01/2025 08/01/25 | Pending | -- | -- | -- |
| 07/03/2025 07/03/25 | For Sale | $495,000 | -- | $121 / Sq Ft |
Purchase History
| Date | Type | Sale Price | Title Company |
|---|---|---|---|
| Warranty Deed | -- | None Available | |
| Deed | -- | -- |
Mortgage History
| Date | Status | Loan Amount | Loan Type |
|---|---|---|---|
| Previous Owner | $99,200 | New Conventional |
Similar Homes in Lumberton, NC
Source: Longleaf Pine REALTORS®
MLS Number: 746490
APN: 0715-01-00107






