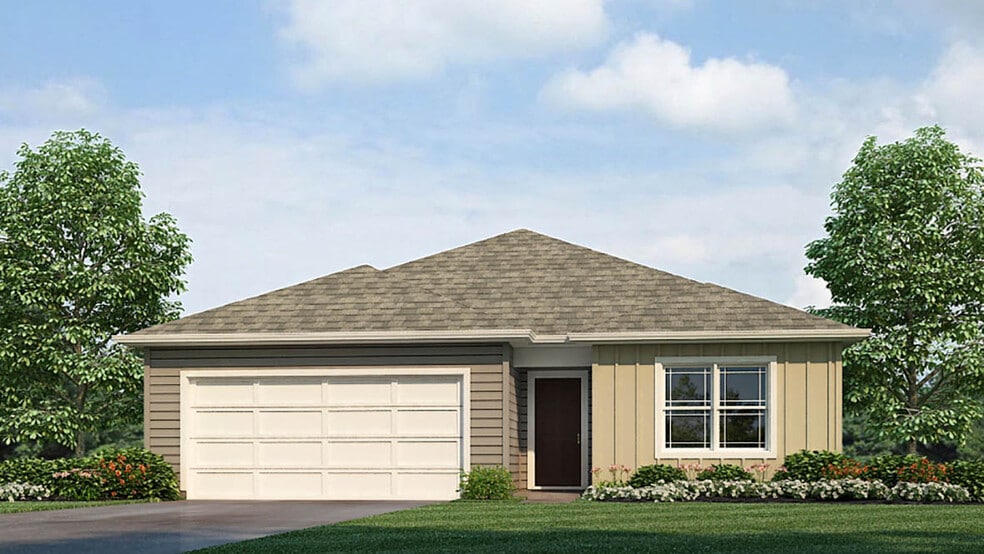
11282 N Quillow Way Monrovia, IN 46157
HomesteadEstimated payment $1,886/month
Highlights
- New Construction
- Community Pool
- Community Playground
- Clubhouse
- Walk-In Pantry
- Laundry Room
About This Home
Introducing the Chatham, a stunning ranch-style oasis nestled in the picturesque town of Monrovia, Indiana! This exquisite home is designed for those who appreciate the blend of comfort and modern elegance. The Chatham plan offers an inviting open-concept living area, thoughtfully designed with four spacious bedrooms and two well-appointed baths. The main living space features durable and stylish solid surface flooring, creating a seamless flow throughout the home. The heart of the Chatham is its remarkable kitchen, where culinary dreams come to life. With gleaming white cabinetry, a generous walk-in pantry, and sleek stainless-steel appliances, this kitchen is both functional and beautiful. The expansive island doubles as a casual dining area, making it perfect for entertaining or enjoying family meals. The three front bedrooms offer easy access to the hall bathroom and laundry room, while the secluded primary suite at the back of the home provides a peaceful retreat with its luxurious bath and sizable walk-in closet. Step outside to the covered patio, an ideal spot for unwinding and enjoying the serene surroundings. The Chatham is equipped with America's Smart Home Technology, ensuring convenience and security with features like a smart video doorbell, Honeywell thermostat, smart door lock, and Deako smart light package. Photos are representative of plan and may vary as built.
Sales Office
| Monday |
12:00 PM - 6:00 PM
|
| Tuesday |
11:00 AM - 6:00 PM
|
| Wednesday |
11:00 AM - 6:00 PM
|
| Thursday | Appointment Only |
| Friday | Appointment Only |
| Saturday |
11:00 AM - 6:00 PM
|
| Sunday |
12:00 PM - 6:00 PM
|
Home Details
Home Type
- Single Family
Parking
- 2 Car Garage
Home Design
- New Construction
Interior Spaces
- 1-Story Property
- Walk-In Pantry
- Laundry Room
Bedrooms and Bathrooms
- 4 Bedrooms
- 2 Full Bathrooms
Community Details
Recreation
- Community Playground
- Community Pool
- Trails
Additional Features
- Property has a Home Owners Association
- Clubhouse
Map
Other Move In Ready Homes in Homestead
About the Builder
- Homestead
- 3271 W Keepsake Ln
- Lot 1 0 N S R 39
- lot 2 0 N S R 39
- 0 N South R 39
- 00 N Baltimore Rd
- 2227 E County Road 1000 S
- 8881 N Baltimore Rd
- 0 N Gasburg Rd Unit MBR22066310
- 10406 Hodge Rd
- 8181 Cindy Cir
- 8165 Cindy Cir
- 49 Joni Ave
- 2 Lake Hart
- 39 Lake Hart
- 86 W Bunkerhill Rd
- 255 W County Road 900 S
- 0 Greencastl Rd E Unit MBR22061657
- 6150 Red Day Rd
- 9024 N Herbemont Rd
