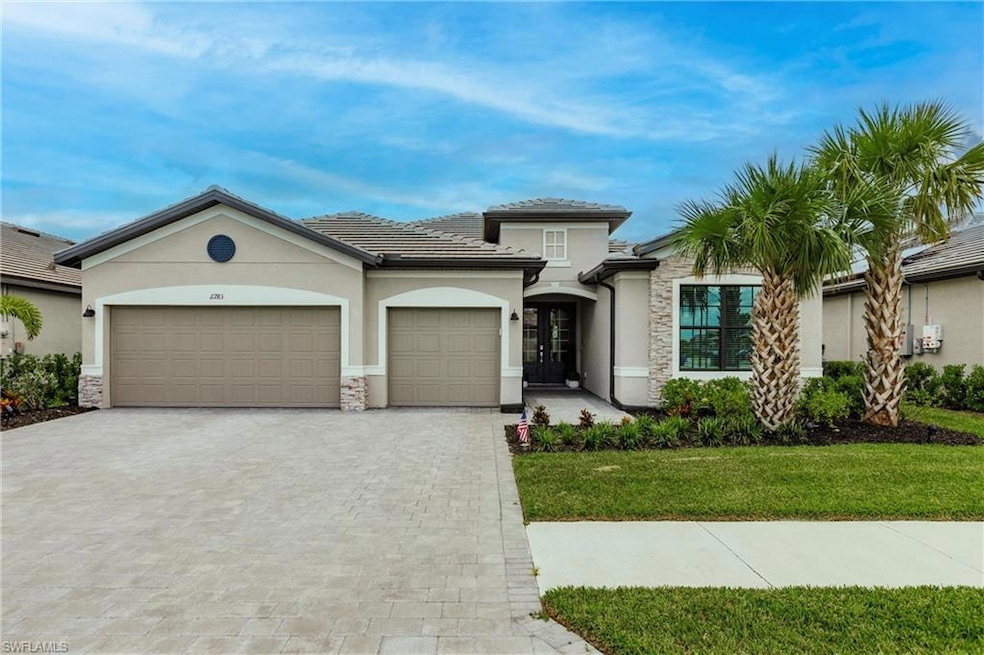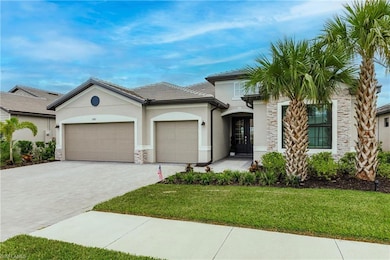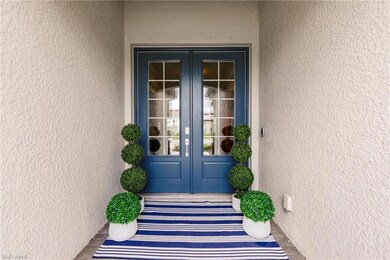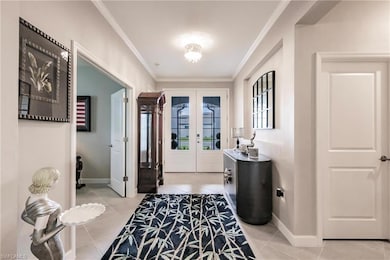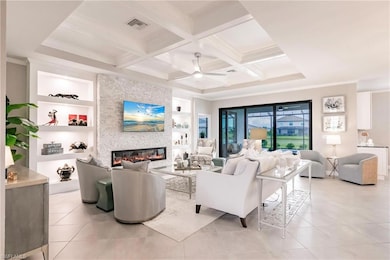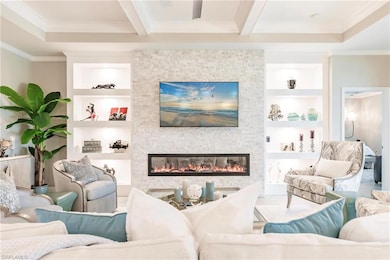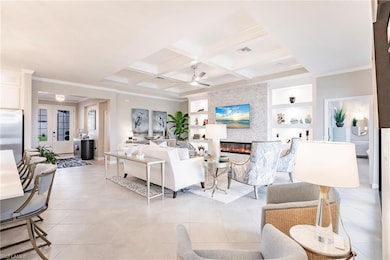11283 Canopy Loop Fort Myers, FL 33913
Gateway NeighborhoodEstimated payment $4,782/month
Highlights
- Fitness Center
- Concrete Pool
- Lake View
- Basketball Court
- Gated Community
- Clubhouse
About This Home
Better than new...this DESIGNER home is loaded w/ UPGRADES! From the architectural details to the ceilings, to its built-in stone fireplace wall, to its built-in wine/coffee bar....this home is a SHOWSTOPPER! One of the most desirable floor plan this 3 bedroom w/ den, 3 bathrooms, 3 car garage, pool & spa located on the water, boasts of its Italian marble counters, glass lit cabinets to the ceiling, glamorous backsplash, stunning hardware, custom built-in closets, huge primary shower, tile throughout, impact windows & sliders AND MORE!!! Timber Creek has so much to offer for everyone. This RESORT STYLE community is family friendly w/ low fees & includes so much like a full-service restaurant, multiple pools & splash pad, indoor basketball court, game room, fitness center, sauna, putting green, covered playground & of course...pickleball & tennis. Timber Creek is centrally located & close to everything including the airport.
Why spend $100,000 in custom upgrades & finishes plus deed tax when buying a new construction home???This one the work is already done & extra expenses are already paid for. Their loss is your gain...Schedule your showing TODAY!
Home Details
Home Type
- Single Family
Est. Annual Taxes
- $8,664
Year Built
- Built in 2023
Lot Details
- 8,059 Sq Ft Lot
- Rectangular Lot
- Property is zoned RPD
HOA Fees
Parking
- 3 Car Attached Garage
Home Design
- Concrete Block With Brick
- Concrete Foundation
- Stucco
- Tile
Interior Spaces
- 2,445 Sq Ft Home
- Property has 1 Level
- Fireplace
- Family or Dining Combination
- Den
- Tile Flooring
- Lake Views
Kitchen
- Breakfast Bar
- Walk-In Pantry
- Range
- Microwave
- Dishwasher
- Kitchen Island
- Disposal
Bedrooms and Bathrooms
- 3 Bedrooms
- 3 Full Bathrooms
Laundry
- Dryer
- Washer
Pool
- Concrete Pool
- Heated In Ground Pool
- Heated Spa
- In Ground Spa
Outdoor Features
- Basketball Court
- Patio
- Playground
Utilities
- Central Air
- Heating Available
- Underground Utilities
- Internet Available
- Cable TV Available
Listing and Financial Details
- Assessor Parcel Number 08-45-26-L2-30029.0380
- Tax Block 29
Community Details
Overview
- Timber Creek Subdivision
- Mandatory home owners association
Amenities
- Restaurant
- Sauna
- Clubhouse
Recreation
- Tennis Courts
- Volleyball Courts
- Pickleball Courts
- Bocce Ball Court
- Fitness Center
- Community Pool
- Community Spa
- Putting Green
- Park
Security
- Gated Community
Map
Home Values in the Area
Average Home Value in this Area
Tax History
| Year | Tax Paid | Tax Assessment Tax Assessment Total Assessment is a certain percentage of the fair market value that is determined by local assessors to be the total taxable value of land and additions on the property. | Land | Improvement |
|---|---|---|---|---|
| 2025 | $10,307 | $555,205 | -- | -- |
| 2024 | $10,307 | $539,558 | $148,307 | $337,691 |
| 2023 | $1,965 | $20,117 | $0 | $0 |
| 2022 | $1,830 | $15,466 | $15,466 | $0 |
Property History
| Date | Event | Price | List to Sale | Price per Sq Ft |
|---|---|---|---|---|
| 09/08/2025 09/08/25 | Pending | -- | -- | -- |
| 07/14/2025 07/14/25 | For Sale | $699,900 | -- | $286 / Sq Ft |
Purchase History
| Date | Type | Sale Price | Title Company |
|---|---|---|---|
| Special Warranty Deed | $692,400 | Lennar Title | |
| Special Warranty Deed | $1,368,200 | None Listed On Document |
Mortgage History
| Date | Status | Loan Amount | Loan Type |
|---|---|---|---|
| Open | $342,384 | New Conventional |
Source: Naples Area Board of REALTORS®
MLS Number: 225063196
APN: 08-45-26-L2-30029.0380
- 11279 Canopy Loop
- 11264 Canopy Loop
- 11304 Canopy Loop
- 11243 Canopy Loop
- 11035 Pebble Springs Run
- 11368 Canopy Loop
- 11544 Lake Cypress Loop
- 13821 Pine Lodge Ln
- 13846 Pine Lodge Ln
- 11010 Morning Dew Terrace
- 11404 Canopy Loop
- 13868 Pine Lodge Ln
- 13880 Pine Lodge Ln
- 11017 Hanging Vine Dr
- 11433 Canopy Loop
- Sunset Plan at Timber Creek - Estate Homes
- Trevi Plan at Timber Creek - Executive Homes
- Sorrento Plan at Timber Creek - Manor Homes
- The Summerville II Plan at Timber Creek - Manor Homes
- The National Plan at Timber Creek - Estate Homes
