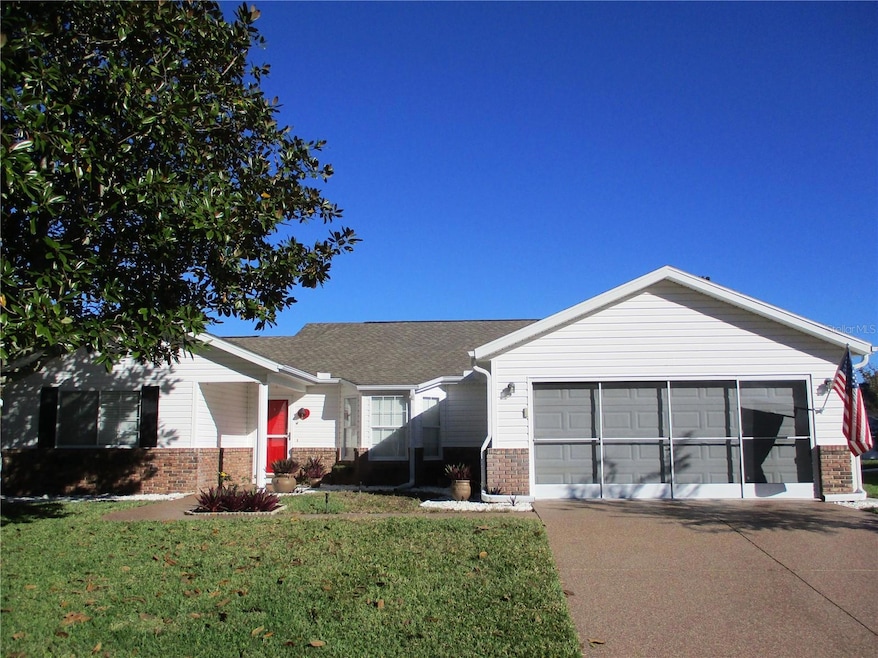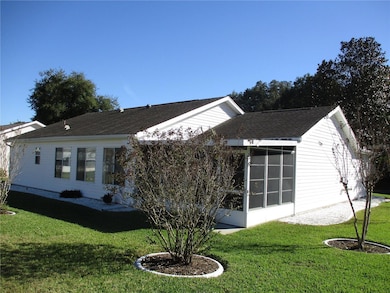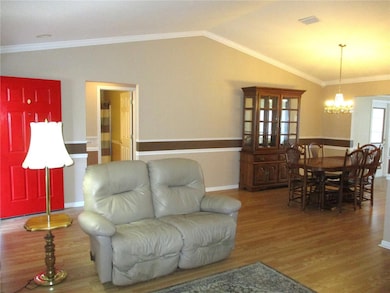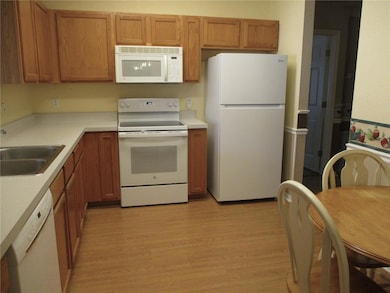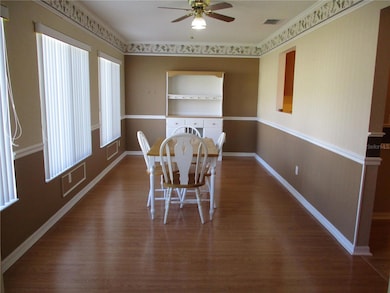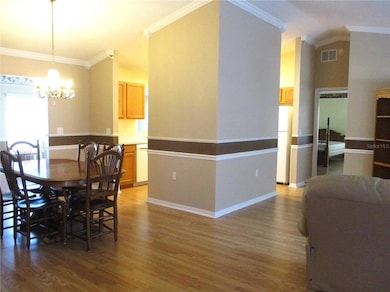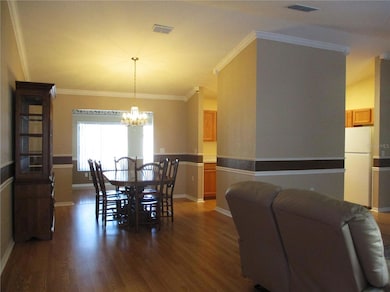11283 SW 139th Place Dunnellon, FL 34432
Estimated payment $1,686/month
Highlights
- Golf Course Community
- Active Adult
- Clubhouse
- Fitness Center
- Gated Community
- Cathedral Ceiling
About This Home
WELL MAINTAINED HOME WITH CHARACTER AND CHARM!! Attractive curb appeal. Handsome brick ledge accent the exterior and crisp white rock allow the colorful Florida plants to pop! Resurfaced driveway and garage add to the appeal. Upon entering you will appreciate the one level living and laminate floors thru-out. This 3 bedroom, 2 bath home is highlighted by double chair rail and crown molding adding a touch of sophistication. A sensible split bedroom floorplan is ideal for guests privacy, while still maintaining an additional bedroom for office or hobby room. You will experience hours of enjoyment from the spacious, bright and sunny Florida room which leads out to an enclosed lanai for year round outdoor living! The home also has an eat in kitchen with oak cabinets and a large laundry room with space for storage. FURNITURE IS OPTIONAL. ROOF 2012, HVAC 2004, WATER HEATER 2019. In the fun friendly active 55+ gated golf community of SPRUCE CREEK PRESERVE. Nestled next to 4,000 acres of Nature Preserve for a peaceful atmosphere while offering a full calendar of activities and amenities heated pool, hot tub, pickleball, tennis, shuffleboard, corn hole, bocce ball, fitness center, water aerobics, yoga, exercise classes, crafts, cards, game nights, billiards, Bingo, Bunco, pot lucks, holiday dinners, dances, social and travel groups. Minutes from golf, groceries, restaurants, shopping, medical facilities, nature trails. North Central Florida is ideal for day trips to World Equestrian Center, fishing on the Gulf, beaches of Daytona, History and charm of St Augustine, Amusement Parks, airports, Cruising ports and soooo much more !
Listing Agent
RE/MAX FOXFIRE - HWY200/103 S Brokerage Phone: 352-479-0123 License #3426376 Listed on: 11/13/2025

Open House Schedule
-
Sunday, November 23, 20251:00 to 4:00 pm11/23/2025 1:00:00 PM +00:0011/23/2025 4:00:00 PM +00:00ATTRACTIVE 3 BEDROOM WITH LOTS OF CHARM. NO CARPET !! FLORIDA ROOM, ENCLOSED LANAI, AND INSIDE LAUNDY ROOM. ROOF 2012, HVAC 2004, W/H 2019. FURNITURE IS OPTIONAL.Add to Calendar
Home Details
Home Type
- Single Family
Est. Annual Taxes
- $1,491
Year Built
- Built in 1999
Lot Details
- 8,276 Sq Ft Lot
- Lot Dimensions are 90x90
- South Facing Home
- Irrigation Equipment
- Property is zoned PUD
HOA Fees
- $194 Monthly HOA Fees
Parking
- 2 Car Attached Garage
Home Design
- Brick Exterior Construction
- Slab Foundation
- Frame Construction
- Shingle Roof
- Vinyl Siding
Interior Spaces
- 1,772 Sq Ft Home
- Chair Railings
- Crown Molding
- Cathedral Ceiling
- Ceiling Fan
- Skylights
- Double Pane Windows
- Awning
- Blinds
- Living Room
- Dining Room
- Sun or Florida Room
- Inside Utility
- Laundry Room
- Laminate Flooring
- Fire and Smoke Detector
Kitchen
- Eat-In Kitchen
- Range
- Microwave
- Dishwasher
Bedrooms and Bathrooms
- 3 Bedrooms
- Primary Bedroom on Main
- Split Bedroom Floorplan
- Walk-In Closet
- 2 Full Bathrooms
Outdoor Features
- Enclosed Patio or Porch
- Rain Gutters
- Private Mailbox
Location
- Property is near a golf course
Utilities
- Central Air
- Heat Pump System
- Thermostat
- Underground Utilities
- Electric Water Heater
- Phone Available
- Cable TV Available
Listing and Financial Details
- Visit Down Payment Resource Website
- Legal Lot and Block 467 / 4076
- Assessor Parcel Number 4076-467-000
Community Details
Overview
- Active Adult
- Optional Additional Fees
- Association fees include 24-Hour Guard, common area taxes, pool, escrow reserves fund, management, private road, recreational facilities, security, trash
- Terry Theron Association, Phone Number (352) 861-0159
- Spruce Creek Preserve 06 Subdivision, Holly Floorplan
- Association Owns Recreation Facilities
- The community has rules related to deed restrictions, fencing, allowable golf cart usage in the community
Amenities
- Clubhouse
Recreation
- Golf Course Community
- Tennis Courts
- Pickleball Courts
- Recreation Facilities
- Shuffleboard Court
- Fitness Center
- Community Pool
- Community Spa
Security
- Security Guard
- Gated Community
Map
Home Values in the Area
Average Home Value in this Area
Tax History
| Year | Tax Paid | Tax Assessment Tax Assessment Total Assessment is a certain percentage of the fair market value that is determined by local assessors to be the total taxable value of land and additions on the property. | Land | Improvement |
|---|---|---|---|---|
| 2024 | $1,491 | $115,972 | -- | -- |
| 2023 | $1,450 | $112,594 | $0 | $0 |
| 2022 | $1,400 | $109,315 | $0 | $0 |
| 2021 | $1,391 | $106,131 | $0 | $0 |
| 2020 | $1,377 | $104,666 | $0 | $0 |
| 2019 | $1,351 | $102,313 | $0 | $0 |
| 2018 | $1,286 | $100,405 | $0 | $0 |
| 2017 | $1,261 | $98,340 | $0 | $0 |
| 2016 | $1,226 | $96,317 | $0 | $0 |
| 2015 | $1,228 | $95,647 | $0 | $0 |
| 2014 | $1,155 | $94,888 | $0 | $0 |
Property History
| Date | Event | Price | List to Sale | Price per Sq Ft |
|---|---|---|---|---|
| 11/13/2025 11/13/25 | For Sale | $259,000 | -- | $146 / Sq Ft |
Purchase History
| Date | Type | Sale Price | Title Company |
|---|---|---|---|
| Interfamily Deed Transfer | -- | -- |
Source: Stellar MLS
MLS Number: OM713355
APN: 4076-467-000
- 11284 SW 139th Place
- 11298 SW 138th Ln
- 11369 SW 139th St
- 11335 SW 138th Ln
- 11411 SW 139th Place
- 11353 SW 138th Ln
- 11395 SW 139th St
- 11228 SW 138th Place
- 13816 SW 112th Terrace
- 11411 SW 138th Ln
- 13781 SW 112th Terrace
- 11470 SW 139th St
- 11536 SW 140th Loop
- 13710 SW 112th Cir
- 14272 SW 112th Cir
- 11552 SW 138th Ln
- 11555 SW 140th Loop
- 11587 SW 139th Place
- 11287 SW 136th Place
- 11518 SW 136th Place
- 13719 SW 89 Cir
- 13707 SW 89 Cir
- 8881 SW 138 Ln
- 13265 SW 85th Cir
- 11595 SW 134 Ct
- 8013 SW 134th Loop
- 11315 SW 95th Cir
- 11315 SW 95th Cir
- 8013 SW Hwy 484
- 14579 SW 79th Terrace Rd
- 7883 SW 138 Street Rd
- 13047 SW 79th Cir
- 13570 SW 112th St
- 13770 SW 113th Ln
- 7815 SW 128th Street Rd
- 9201 SW 108th Place
- 10245 SW 105th St
- 13345 SW 106th St
- 13589 SW 107th Place
- 8744 SW 108th Lane Rd
