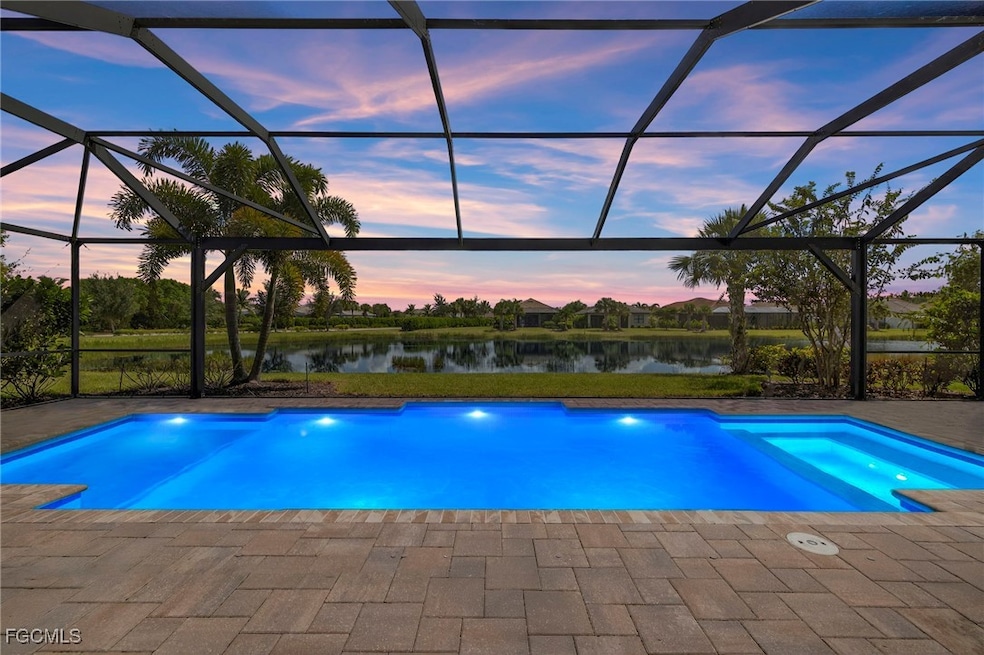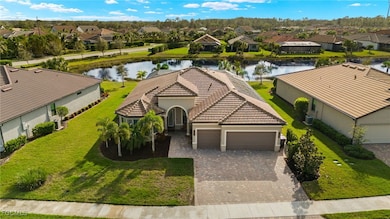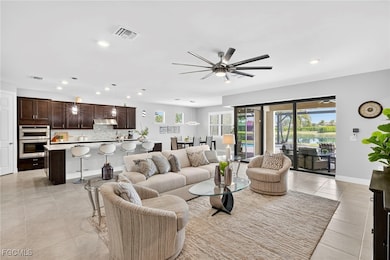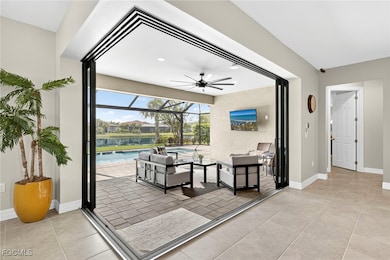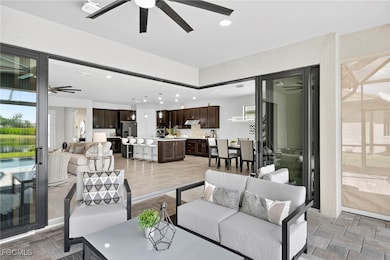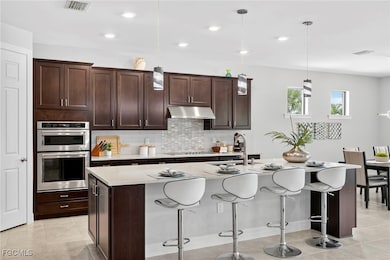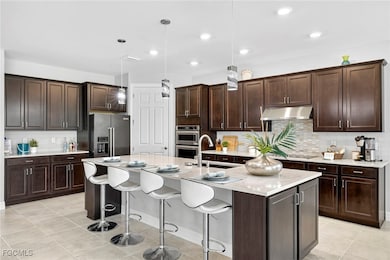
11283 Thurston Chase Fort Myers, FL 33913
Arborwood Reserve NeighborhoodEstimated payment $5,700/month
Highlights
- Lake Front
- Fitness Center
- Pond View
- Community Cabanas
- Gated Community
- Clubhouse
About This Home
Stunning Pool Home in Bridgetown – Like New and NOT IN A FLOOD ZONE!
Welcome to this beautiful Pinnacle model home in the highly sought-after Bridgetown community! With over 2,400 sq ft of living space, this 4-bedroom, 3-bathroom residence (including two en-suite bedrooms) offers the perfect blend of luxury, comfort, and functionality. From the moment you arrive, you'll notice the extended driveway and spacious 3-car garage, providing ample parking and storage. Step inside to find a bright and airy open floor plan featuring tile flooring throughout, soaring ceilings, 8-foot doors, designer barn doors, fresh interior paint, custom lighting, plantation shutters, and tons of storage space. The heart of the home is a chef’s dream kitchen—complete with an oversized island, raised-panel cabinetry, quartz countertops, wall oven, and a generous walk-in pantry. Perfect for entertaining, the kitchen flows seamlessly into the living area, where zero-corner sliders open to your extended screened lanai and heated pool, all overlooking a peaceful lake view.
Retreat to the spacious primary suite with tray ceilings, a stylish accent wall, custom walk-in closet, dual sinks, and a luxurious walk-in shower. The laundry room is equally impressive with built-in cabinetry, quartz countertops, and space for a second fridge. Enjoy peace of mind year-round with impact windows, hurricane-rated shade screens on the lanai, and a generator hookup with transfer switch. Bridgetown offers resort-style amenities including a lap pool, resort-style pool & spa, pickleball and tennis courts, bocce, playground, fire pit, and Tiki bar—all just minutes from I-75, RSW Airport, top-rated schools, shopping, dining, and both Twins and Red Sox spring training stadiums. This move-in ready home checks every box—don’t miss your chance to own this slice of paradise!
Open House Schedule
-
Sunday, December 07, 20251:00 to 3:00 pm12/7/2025 1:00:00 PM +00:0012/7/2025 3:00:00 PM +00:00Come check out this beautiful house Sunday 12/7 from 1-3!!Add to Calendar
Home Details
Home Type
- Single Family
Est. Annual Taxes
- $11,084
Year Built
- Built in 2020
Lot Details
- 0.27 Acre Lot
- Lot Dimensions are 85 x 150 x 68 x 150
- Lake Front
- Northwest Facing Home
- Rectangular Lot
- Sprinkler System
- Property is zoned MDP-3
HOA Fees
- $495 Monthly HOA Fees
Parking
- 3 Car Attached Garage
- Garage Door Opener
- Driveway
Home Design
- Steel Frame
- Tile Roof
- Stucco
Interior Spaces
- 2,488 Sq Ft Home
- 1-Story Property
- Built-In Features
- Tray Ceiling
- Plantation Shutters
- Double Hung Windows
- Entrance Foyer
- Combination Dining and Living Room
- Den
- Screened Porch
- Tile Flooring
- Pond Views
- Pull Down Stairs to Attic
Kitchen
- Eat-In Kitchen
- Breakfast Bar
- Walk-In Pantry
- Self-Cleaning Oven
- Range
- Microwave
- Freezer
- Ice Maker
- Dishwasher
- Kitchen Island
- Disposal
Bedrooms and Bathrooms
- 3 Bedrooms
- Walk-In Closet
- Maid or Guest Quarters
- 3 Full Bathrooms
- Bathtub with Shower
- Shower Only
- Separate Shower
Laundry
- Laundry Room
- Dryer
- Washer
Home Security
- Security Gate
- Impact Glass
- High Impact Door
- Fire and Smoke Detector
Pool
- Heated Pool
- Solar Heated Spa
- Solar Heated Pool
Outdoor Features
- Screened Patio
Schools
- School Choice Elementary And Middle School
- School Choice High School
Utilities
- Central Heating and Cooling System
- Underground Utilities
- High Speed Internet
- Cable TV Available
Listing and Financial Details
- Tax Lot 1153
- Assessor Parcel Number 12-45-25-P1-39000.1153
Community Details
Overview
- Association fees include management, cable TV, internet, irrigation water, legal/accounting, ground maintenance, pest control, recreation facilities, reserve fund, street lights, security
- Association Phone (239) 362-0151
- Bridgetown Subdivision
Amenities
- Community Barbecue Grill
- Picnic Area
- Clubhouse
Recreation
- Tennis Courts
- Pickleball Courts
- Bocce Ball Court
- Community Playground
- Fitness Center
- Community Cabanas
- Community Pool
- Community Spa
Security
- Gated Community
Map
Home Values in the Area
Average Home Value in this Area
Tax History
| Year | Tax Paid | Tax Assessment Tax Assessment Total Assessment is a certain percentage of the fair market value that is determined by local assessors to be the total taxable value of land and additions on the property. | Land | Improvement |
|---|---|---|---|---|
| 2025 | $11,683 | $621,512 | -- | -- |
| 2024 | $11,683 | $565,011 | -- | -- |
| 2023 | $11,084 | $513,646 | $0 | $0 |
| 2022 | $10,175 | $466,951 | $0 | $0 |
| 2021 | $9,192 | $424,501 | $72,960 | $351,541 |
| 2020 | $1,752 | $71,600 | $71,600 | $0 |
| 2019 | $1,445 | $70,950 | $70,950 | $0 |
| 2018 | $1,158 | $30,000 | $30,000 | $0 |
Property History
| Date | Event | Price | List to Sale | Price per Sq Ft |
|---|---|---|---|---|
| 11/20/2025 11/20/25 | Price Changed | $810,500 | -0.6% | $326 / Sq Ft |
| 11/13/2025 11/13/25 | Price Changed | $815,500 | -0.6% | $328 / Sq Ft |
| 11/08/2025 11/08/25 | Price Changed | $820,500 | -0.6% | $330 / Sq Ft |
| 09/26/2025 09/26/25 | For Sale | $825,500 | -- | $332 / Sq Ft |
Purchase History
| Date | Type | Sale Price | Title Company |
|---|---|---|---|
| Warranty Deed | $526,400 | Pgp Title |
Mortgage History
| Date | Status | Loan Amount | Loan Type |
|---|---|---|---|
| Open | $100,000 | New Conventional |
About the Listing Agent
Carla's Other Listings
Source: Florida Gulf Coast Multiple Listing Service
MLS Number: 2025012050
APN: 12-45-25-P1-39000.1153
- 10820 Palazzo Way Unit 206
- 11217 Suffield St
- 11498 Tiverton Trace
- 10800 Palazzo Way Unit 105
- 10791 Palazzo Way Unit 301
- 10791 Palazzo Way Unit 102
- 10791 Palazzo Way Unit 105
- 11265 Suffield St
- 11512 Shady Palm Way
- 10780 Palazzo Way Unit 204
- 10780 Palazzo Way Unit 302
- 11395 Shady Blossom Dr
- 10517 Casella Way Unit 201
- 11550 Shady Palm Way
- 10751 Palazzo Way Unit 103
- 10574 Carena Cir
- 10740 Palazzo Way Unit 201
- 10870 Maitland Way
- 10720 Palazzo Way Unit 206
- 11146 Callaway Greens Dr
- 10820 Palazzo Way Unit 203
- 10800 Palazzo Way Unit 306
- 10800 Palazzo Way Unit 202
- 10800 Palazzo Way Unit 205
- 10791 Palazzo Way Unit 301
- 11299 Shady Blossom Dr
- 11305 Shady Blossom Dr
- 10780 Palazzo Way Unit 204
- 10529 Casella Way Unit 102
- 10751 Palazzo Way Unit 102
- 11225 Lithgow Ln
- 10700 Palazzo Way Unit 201
- 10700 Palazzo Way Unit 102
- 11513 Shady Blossom Dr
- 11716 Avingston Terrace
- 10471 Casella Way Unit 101
- 11878 Bourke Place
- 10470 Casella Way Unit 102
- 11843 Bourke Place
- 11119 Laughton Cir
