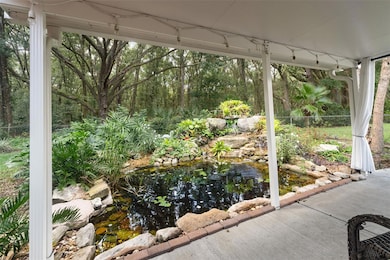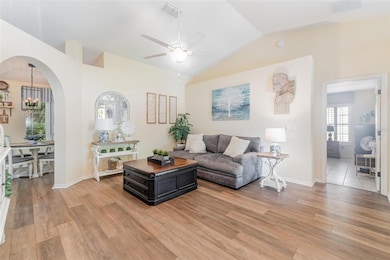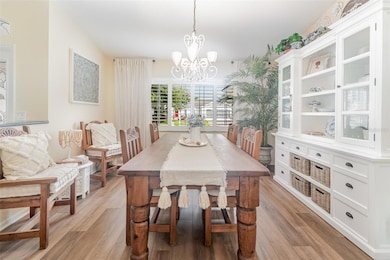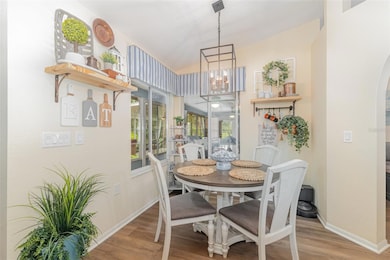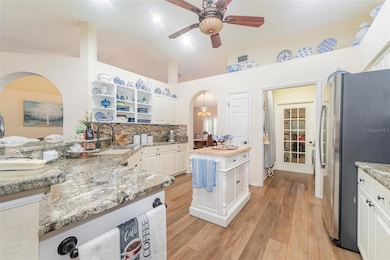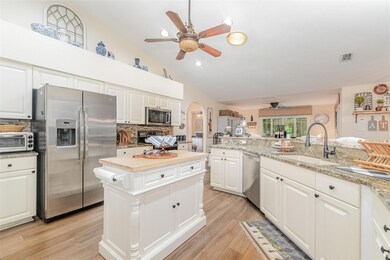11284 SW 139th Place Dunnellon, FL 34432
Estimated payment $2,487/month
Highlights
- Golf Course Community
- Active Adult
- Clubhouse
- Fitness Center
- Open Floorplan
- Sun or Florida Room
About This Home
Backyard paradise awaits! This beautifully maintained home features a newer roof, fenced yard, and a serene backyard oasis complete with a gorgeous koi pond and relaxing hot tub. Inside, enjoy a bright, open layout and an updated kitchen perfect for cooking and entertaining. Spend your mornings by the tranquil pond or unwind under the stars in your private hot tub. Conveniently located near Rainbow Springs, shopping, and dining — this home offers the perfect mix of peace, privacy, and modern comfort.
Listing Agent
MARK SPAIN REAL ESTATE Brokerage Phone: 855-299-7653 License #3578850 Listed on: 10/08/2025

Home Details
Home Type
- Single Family
Est. Annual Taxes
- $4,700
Year Built
- Built in 1999
Lot Details
- 10,365 Sq Ft Lot
- Lot Dimensions are 86x120
- North Facing Home
- Fenced
- Property is zoned PUD
HOA Fees
- $194 Monthly HOA Fees
Parking
- 2 Car Attached Garage
Home Design
- Slab Foundation
- Shingle Roof
- Vinyl Siding
Interior Spaces
- 2,319 Sq Ft Home
- 1-Story Property
- Open Floorplan
- High Ceiling
- Great Room
- Living Room
- Sun or Florida Room
- Inside Utility
- Laundry Room
- Home Security System
Kitchen
- Range
- Microwave
- Dishwasher
- Stone Countertops
Flooring
- Tile
- Luxury Vinyl Tile
Bedrooms and Bathrooms
- 3 Bedrooms
- Walk-In Closet
- 2 Full Bathrooms
Outdoor Features
- Covered Patio or Porch
- Private Mailbox
Schools
- Marion Charter Elementary School
- Horizon Academy/Mar Oaks Middle School
- Dunnellon High School
Utilities
- Central Heating and Cooling System
- Cable TV Available
Listing and Financial Details
- Visit Down Payment Resource Website
- Tax Block 6
- Assessor Parcel Number 4076-434-000
Community Details
Overview
- Active Adult
- Association fees include trash
- Spc Office Staff Association, Phone Number (352) 861-0159
- Spruce Crk Preserve III Subdivision
Amenities
- Restaurant
- Clubhouse
Recreation
- Golf Course Community
- Fitness Center
- Community Pool
Security
- Security Guard
Map
Home Values in the Area
Average Home Value in this Area
Tax History
| Year | Tax Paid | Tax Assessment Tax Assessment Total Assessment is a certain percentage of the fair market value that is determined by local assessors to be the total taxable value of land and additions on the property. | Land | Improvement |
|---|---|---|---|---|
| 2024 | $4,700 | $281,322 | $40,000 | $241,322 |
| 2023 | $4,442 | $262,609 | $47,000 | $215,609 |
| 2022 | $1,718 | $129,384 | $0 | $0 |
| 2021 | $1,711 | $125,616 | $0 | $0 |
| 2020 | $1,695 | $123,882 | $0 | $0 |
| 2019 | $1,665 | $121,097 | $0 | $0 |
| 2018 | $1,582 | $118,839 | $0 | $0 |
| 2017 | $1,552 | $116,395 | $0 | $0 |
| 2016 | $1,515 | $114,001 | $0 | $0 |
| 2015 | $1,489 | $111,274 | $0 | $0 |
| 2014 | $1,400 | $110,391 | $0 | $0 |
Property History
| Date | Event | Price | List to Sale | Price per Sq Ft | Prior Sale |
|---|---|---|---|---|---|
| 10/28/2025 10/28/25 | Price Changed | $360,000 | -1.4% | $155 / Sq Ft | |
| 10/24/2025 10/24/25 | Price Changed | $365,000 | -1.4% | $157 / Sq Ft | |
| 10/20/2025 10/20/25 | Price Changed | $370,000 | -1.3% | $160 / Sq Ft | |
| 10/08/2025 10/08/25 | For Sale | $375,000 | -6.2% | $162 / Sq Ft | |
| 08/23/2022 08/23/22 | Sold | $399,900 | 0.0% | $203 / Sq Ft | View Prior Sale |
| 07/18/2022 07/18/22 | Pending | -- | -- | -- | |
| 07/14/2022 07/14/22 | For Sale | $399,900 | +166.6% | $203 / Sq Ft | |
| 03/07/2022 03/07/22 | Off Market | $150,000 | -- | -- | |
| 03/22/2013 03/22/13 | Sold | $150,000 | -3.2% | $65 / Sq Ft | View Prior Sale |
| 02/24/2013 02/24/13 | Pending | -- | -- | -- | |
| 09/07/2012 09/07/12 | For Sale | $154,900 | -- | $67 / Sq Ft |
Purchase History
| Date | Type | Sale Price | Title Company |
|---|---|---|---|
| Warranty Deed | $399,900 | Brick City Title Insurance Age | |
| Warranty Deed | $150,000 | All American Land Title Insu | |
| Warranty Deed | $265,000 | Advance Homestead Title Inc |
Mortgage History
| Date | Status | Loan Amount | Loan Type |
|---|---|---|---|
| Open | $304,000 | New Conventional |
Source: Stellar MLS
MLS Number: TB8435465
APN: 4076-434-000
- 11283 SW 139th Place
- 11298 SW 138th Ln
- 11369 SW 139th St
- 11335 SW 138th Ln
- 11411 SW 139th Place
- 11353 SW 138th Ln
- 11395 SW 139th St
- 11228 SW 138th Place
- 13816 SW 112th Terrace
- 11411 SW 138th Ln
- 13781 SW 112th Terrace
- 11470 SW 139th St
- 11536 SW 140th Loop
- 13710 SW 112th Cir
- 14272 SW 112th Cir
- 11552 SW 138th Ln
- 11555 SW 140th Loop
- 11587 SW 139th Place
- 11287 SW 136th Place
- 11518 SW 136th Place
- 13719 SW 89 Cir
- 13707 SW 89 Cir
- 8881 SW 138 Ln
- 13265 SW 85th Cir
- 11595 SW 134 Ct
- 8013 SW 134th Loop
- 11315 SW 95th Cir
- 11315 SW 95th Cir
- 14579 SW 79th Terrace Rd
- 8013 SW Hwy 484
- 13882 SW 79th Ave
- 7883 SW 138 Street Rd
- 13047 SW 79th Cir
- 13570 SW 112th St
- 13770 SW 113th Ln
- 7815 SW 128th Street Rd
- 9201 SW 108th Place
- 10245 SW 105th St
- 8392 SW 109th Lane Rd
- 13345 SW 106th St

