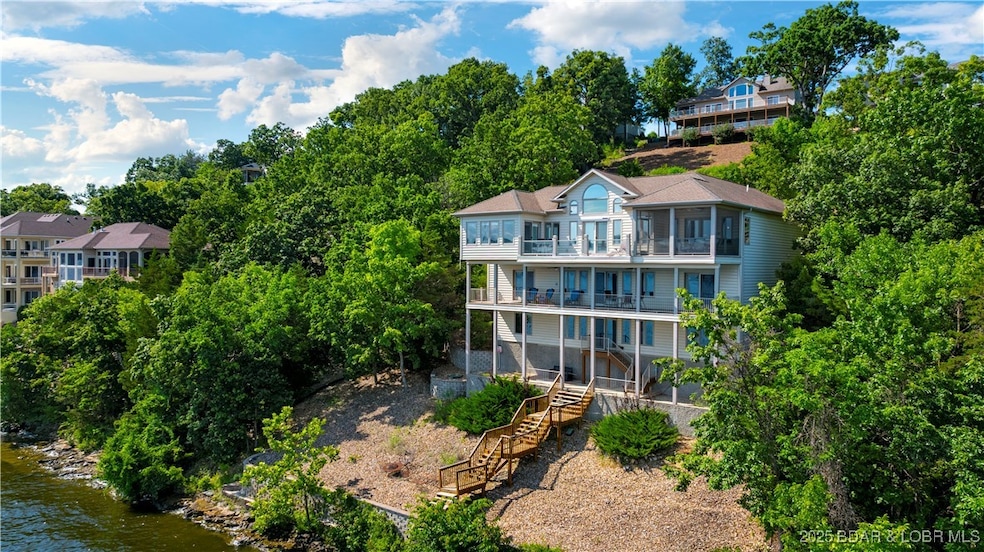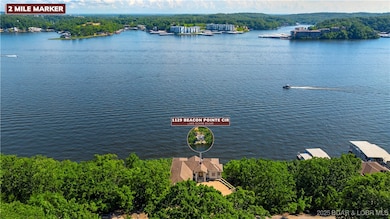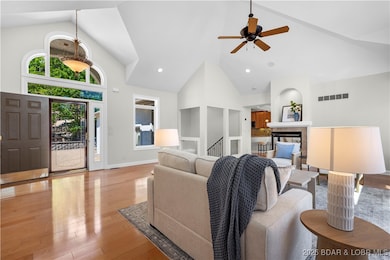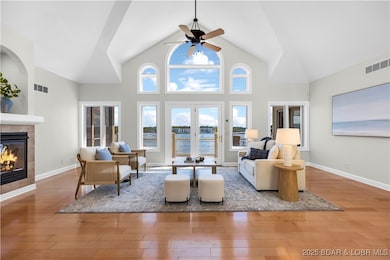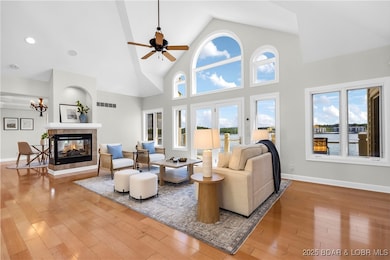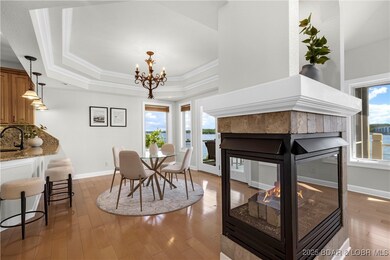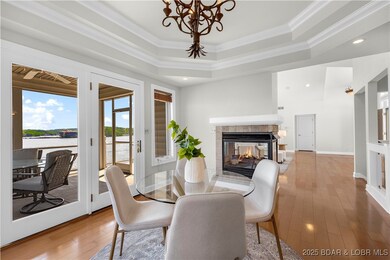1129 Beacon Pointe Cir Lake Ozark, MO 65049
Estimated payment $5,734/month
Highlights
- Lake Front
- Clubhouse
- Vaulted Ceiling
- Property fronts a channel
- Deck
- Wood Flooring
About This Home
Stunning Turn-key panoramic views, generous space, and timeless design come together in this stunning 5 bed, 5.5 bath lakefront retreat on the 2MM of the Osage. With 100 ft of shoreline and over 4,000 sqft of finished living space, this home is built for both comfort and entertaining. The main level features a soaring wall of windows framing sparkling lake views, a spacious primary suite with luxurious bath, a half bath for guests, and access to not one, but two main level lake-facing outdoor spaces—a large open deck and a screened-in deck perfect for breezy summer evenings. The lower two levels offer expansive guest accommodations, additional living areas, and the lowest level offers a full wet bar with walk-out access to the water. Whether you're hosting a crowd or enjoying peaceful mornings by the lake, this home delivers the ultimate Lake Life experience.
Listing Agent
Keller Williams L.O. Realty Brokerage Phone: (573) 348-9898 License #2000155533 Listed on: 07/11/2025

Home Details
Home Type
- Single Family
Est. Annual Taxes
- $4,931
Year Built
- Built in 2002
Lot Details
- Lot Dimensions are 100x139
- Property fronts a channel
- Lake Front
- Home fronts a seawall
HOA Fees
- $63 Monthly HOA Fees
Parking
- 2 Car Attached Garage
- Garage Door Opener
- Driveway
Home Design
- Poured Concrete
- Shingle Roof
- Architectural Shingle Roof
- Vinyl Siding
Interior Spaces
- 4,025 Sq Ft Home
- 3-Story Property
- Wet Bar
- Central Vacuum
- Furnished or left unfurnished upon request
- Coffered Ceiling
- Tray Ceiling
- Vaulted Ceiling
- Ceiling Fan
- Electric Fireplace
- Window Treatments
- Finished Basement
- Walk-Out Basement
- Storm Doors
- Property Views
Kitchen
- Oven
- Cooktop
- Microwave
- Dishwasher
- Built-In or Custom Kitchen Cabinets
- Disposal
Flooring
- Wood
- Tile
Bedrooms and Bathrooms
- 5 Bedrooms
- Walk-In Closet
- Hydromassage or Jetted Bathtub
- Walk-in Shower
Laundry
- Dryer
- Washer
Accessible Home Design
- Low Threshold Shower
Outdoor Features
- Deck
- Enclosed Patio or Porch
Utilities
- Forced Air Heating and Cooling System
- Water Softener is Owned
- Satellite Dish
Listing and Financial Details
- Exclusions: Personal items
- Assessor Parcel Number 136013003007046000
Community Details
Overview
- Association fees include reserve fund, road maintenance
- Beacon Pointe Subdivision
Amenities
- Clubhouse
Recreation
- Tennis Courts
- Community Playground
- Community Pool
Map
Home Values in the Area
Average Home Value in this Area
Tax History
| Year | Tax Paid | Tax Assessment Tax Assessment Total Assessment is a certain percentage of the fair market value that is determined by local assessors to be the total taxable value of land and additions on the property. | Land | Improvement |
|---|---|---|---|---|
| 2025 | $4,931 | $102,990 | $26,130 | $76,860 |
| 2024 | $4,931 | $90,850 | $23,760 | $67,090 |
| 2023 | $4,790 | $90,850 | $23,760 | $67,090 |
| 2022 | $4,538 | $86,050 | $22,720 | $63,330 |
| 2021 | $4,539 | $86,050 | $22,720 | $63,330 |
| 2020 | $3,914 | $73,060 | $21,690 | $51,370 |
| 2019 | $3,908 | $73,060 | $21,690 | $51,370 |
| 2018 | $3,943 | $73,060 | $21,690 | $51,370 |
| 2017 | $3,567 | $73,380 | $20,660 | $52,720 |
| 2016 | $3,523 | $73,380 | $0 | $0 |
| 2015 | -- | $73,380 | $0 | $0 |
| 2012 | -- | $72,470 | $0 | $0 |
Property History
| Date | Event | Price | List to Sale | Price per Sq Ft |
|---|---|---|---|---|
| 10/10/2025 10/10/25 | Price Changed | $999,000 | -4.8% | $248 / Sq Ft |
| 08/19/2025 08/19/25 | Price Changed | $1,049,000 | -4.6% | $261 / Sq Ft |
| 07/11/2025 07/11/25 | For Sale | $1,100,000 | -- | $273 / Sq Ft |
Purchase History
| Date | Type | Sale Price | Title Company |
|---|---|---|---|
| Warranty Deed | -- | None Available | |
| Warranty Deed | -- | None Available |
Mortgage History
| Date | Status | Loan Amount | Loan Type |
|---|---|---|---|
| Open | $588,000 | New Conventional | |
| Previous Owner | $544,000 | Adjustable Rate Mortgage/ARM |
Source: Bagnell Dam Association of REALTORS®
MLS Number: 3578605
APN: 136013003007046000
- 1008 Beacon Ridge Dr
- Lot 49 S Beacon Ridge
- 66 Beacon Hill Dr
- 84 Beacon Hill Dr
- 88 Beacon Hill Dr
- 607 W Harbour Towne Dr Unit E-607
- 910 Harbour Towne Dr Unit E-910
- 909 Harbour Towne Dr Unit 909
- 803 W Harbour Towne Dr Unit 803W
- 806 Harbour Towne Dr Unit 806
- Lot 9 Gull Rd
- W606 Harbour Towne Dr Unit W606
- 500 Harbour Towne Dr Unit E507
- 106 Falls Point Dr Unit 3C
- 106 Falls Point Dr Unit 8C
- 15 Knox Point Cir
- 90 Falls Point Dr Unit 1B
- 152 Falls Point Dr Unit 2A
- 166 Falls Point Dr Unit 2B
- Campbell Acres
