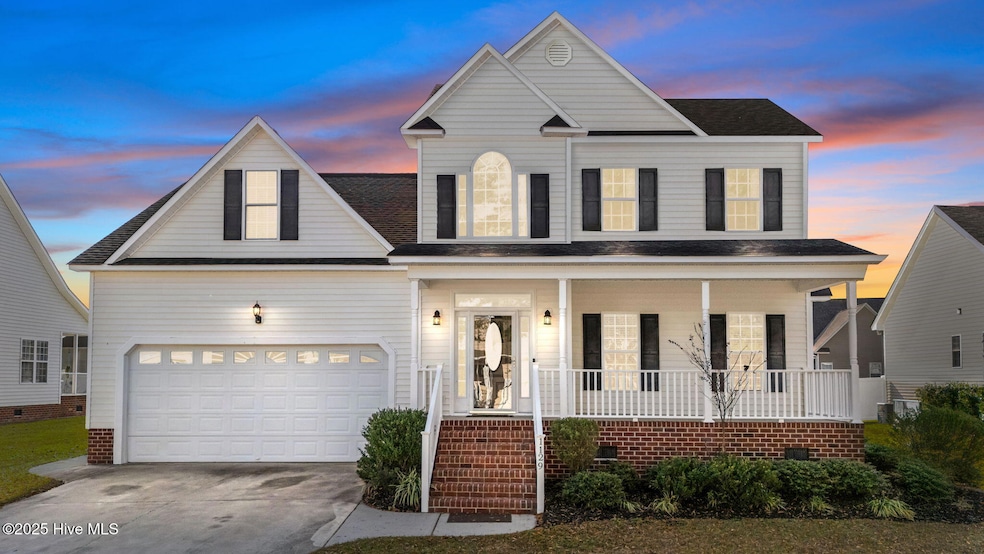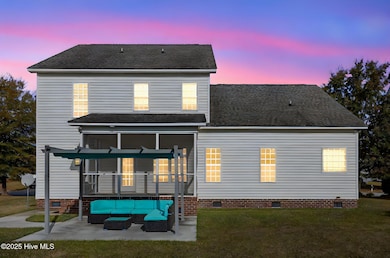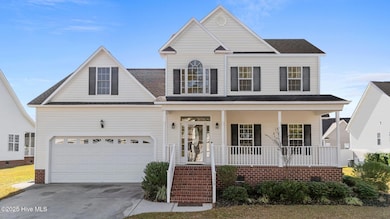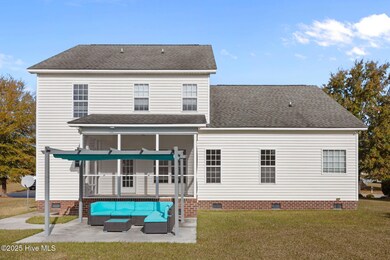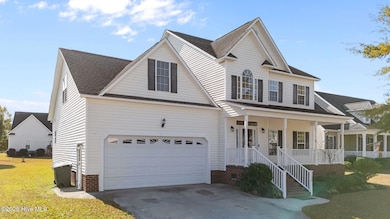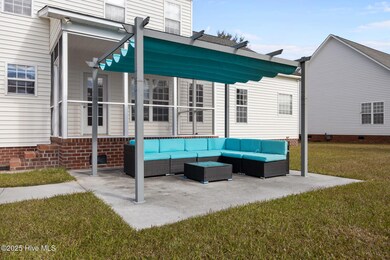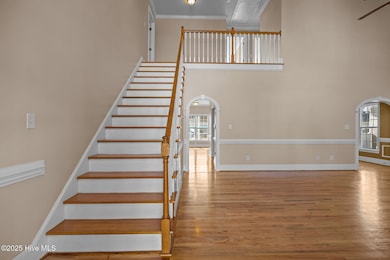1129 Bryson Dr Greenville, NC 27834
Estimated payment $2,411/month
Highlights
- Wood Flooring
- Main Floor Primary Bedroom
- Formal Dining Room
- Ridgewood Elementary School Rated A-
- 1 Fireplace
- Porch
About This Home
Beautiful 2,500 sq ft 3 bedroom 2 and a Half Bathroom Home in Desirable Taberna neighborhood! This home has Fresh Paint throughout, Natural Hardwood Floors recently Buffed, Shined, and Glazed! It features the Master Bedroom on the 1st Floor, with also a Formal Dining room with Elegantly Crafted Wood molding details, plus an Eat-In Kitchen, a Large Bonus Room and Double Car Garage. Enjoy Multiple Outdoor Living Spaces including the Front Porch, Screened-In Back Porch, and a Steel Pergola -Perfect for Relaxing or Entertaining!(The home is Move-In Ready, with the carpet and stove waiting for your touch. Stove not Included in Sale)
Home Details
Home Type
- Single Family
Est. Annual Taxes
- $3,752
Year Built
- Built in 2006
Lot Details
- 9,583 Sq Ft Lot
- Property is zoned [01-SFR-CONST(0
HOA Fees
- $16 Monthly HOA Fees
Home Design
- Wood Frame Construction
- Architectural Shingle Roof
- Vinyl Siding
- Stick Built Home
Interior Spaces
- 2,505 Sq Ft Home
- 2-Story Property
- Ceiling Fan
- 1 Fireplace
- Blinds
- Living Room
- Formal Dining Room
- Crawl Space
- Pull Down Stairs to Attic
- Storm Doors
- Washer and Dryer Hookup
Flooring
- Wood
- Carpet
- Vinyl
Bedrooms and Bathrooms
- 3 Bedrooms
- Primary Bedroom on Main
- Walk-in Shower
Parking
- 2 Car Attached Garage
- Driveway
Outdoor Features
- Screened Patio
- Porch
Schools
- Ridgewood Elementary School
- A. G. Cox Middle School
- South Central High School
Utilities
- Forced Air Heating System
- Heating System Uses Natural Gas
- Electric Water Heater
Community Details
- Russell Property Management Association, Phone Number (252) 329-7368
- Taberna Subdivision
Listing and Financial Details
- Assessor Parcel Number 072293
Map
Home Values in the Area
Average Home Value in this Area
Tax History
| Year | Tax Paid | Tax Assessment Tax Assessment Total Assessment is a certain percentage of the fair market value that is determined by local assessors to be the total taxable value of land and additions on the property. | Land | Improvement |
|---|---|---|---|---|
| 2025 | $3,764 | $376,371 | $57,000 | $319,371 |
| 2024 | $3,752 | $376,371 | $57,000 | $319,371 |
| 2023 | $2,974 | $245,966 | $34,500 | $211,466 |
| 2022 | $3,007 | $245,966 | $34,500 | $211,466 |
| 2021 | $2,974 | $245,966 | $34,500 | $211,466 |
| 2020 | $2,998 | $245,966 | $34,500 | $211,466 |
| 2019 | $2,865 | $223,114 | $34,500 | $188,614 |
| 2018 | $2,784 | $223,114 | $34,500 | $188,614 |
| 2017 | $2,784 | $223,114 | $34,500 | $188,614 |
| 2016 | $2,762 | $223,114 | $34,500 | $188,614 |
| 2015 | $2,771 | $225,023 | $35,000 | $190,023 |
| 2014 | $2,771 | $225,023 | $35,000 | $190,023 |
Property History
| Date | Event | Price | List to Sale | Price per Sq Ft |
|---|---|---|---|---|
| 11/11/2025 11/11/25 | For Sale | $395,000 | -- | $158 / Sq Ft |
Purchase History
| Date | Type | Sale Price | Title Company |
|---|---|---|---|
| Special Warranty Deed | $198,000 | None Available | |
| Trustee Deed | $183,750 | None Available | |
| Deed | $240,000 | None Available |
Mortgage History
| Date | Status | Loan Amount | Loan Type |
|---|---|---|---|
| Open | $202,250 | VA | |
| Previous Owner | $191,900 | Adjustable Rate Mortgage/ARM |
Source: Hive MLS
MLS Number: 100540786
APN: 072293
- 1104 Bert Ct
- 3629 Corinth Dr
- 1008 Penncross Dr
- 3729 Colony Woods Dr
- 1208 Hunley Ct
- 913 Dearborn Ct
- 1124 Sebring Dr
- 1217 Hunley Ct
- 1205 Hunley Ct
- 817 Mill Creek Dr
- 2101 Rhinestone Dr
- 2100 Rhinestone Dr
- 1113 Sebring Dr
- 1013 Sebring Dr
- 701 Peridot Ct
- 1229 Ashmoor Ln
- 2209 Rhinestone Dr
- 1013 Bristolmoor Dr
- 616 Abigail Taylor Dr Unit B
- 616 Abigail Taylor Dr Unit A
- 3616 Chesson Ct
- 809A Sarah Rebecca Dr
- 812 Sarah Rebecca Dr Unit A
- 214 Wyndham Cir
- 709 Emerald Park Dr
- 2375 Vineyard Dr
- 1614 Thayer Dr
- 4119 Laurel Ridge Dr Unit D
- 4230 Laurel Ridge Dr Unit B
- 4230 Laurel Ridge Dr Unit A
- 3979 Sterling Pointe Dr Unit Mmm6
- 4504 Laurel Ridge Dr
- 3943 Sterling Pointe Dr Unit RRR5
- 3818 Sterling Pointe Dr Unit J9
- 3800 Sterling Pointe Dr Unit A-5
- 3830 Sterling Pointe Dr
- 3198 Williams Rd
- 3903 Sterling Pointe Dr Unit Pp 8
- 3811-3X-1 Sterling Pointe Dr
- 1648 Cambria Dr Unit B
