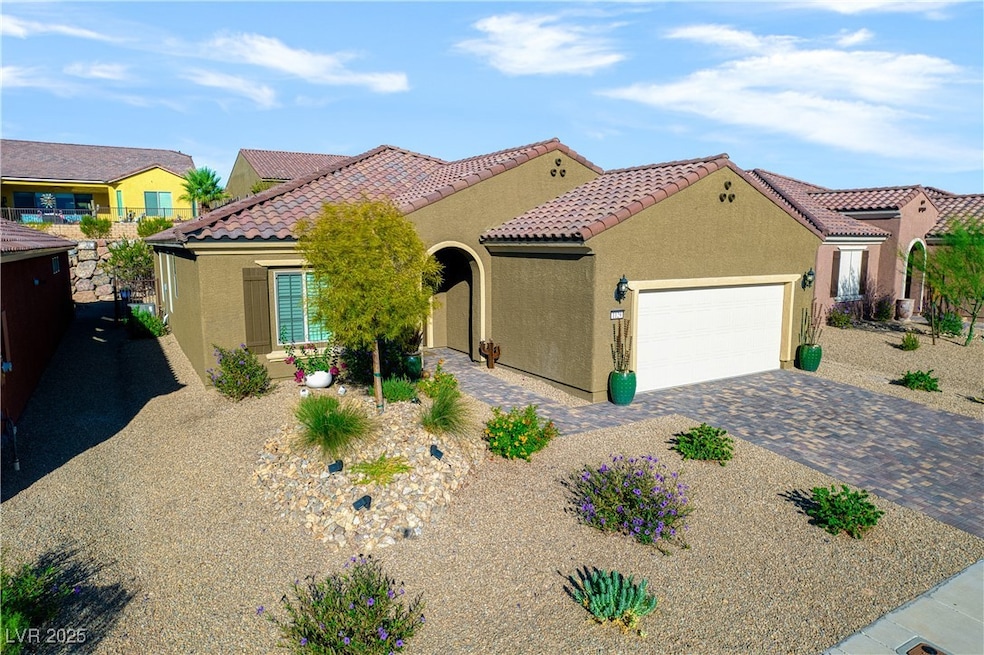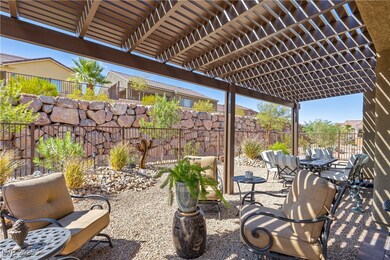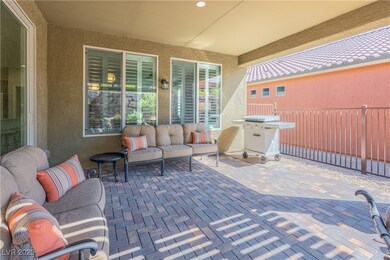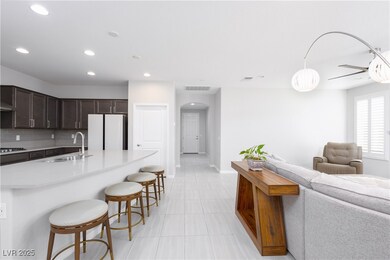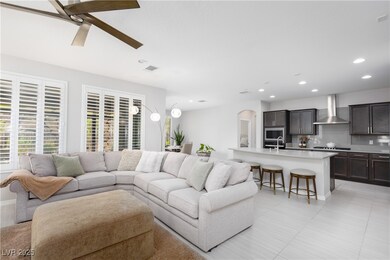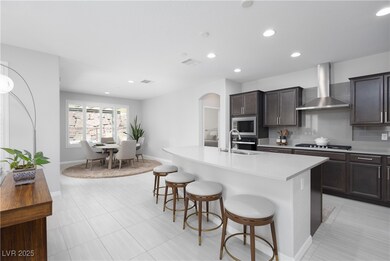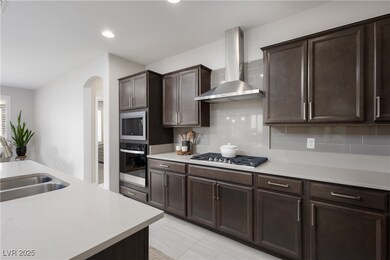1129 Calico Ridge Mesquite, NV 89034
Estimated payment $2,780/month
Highlights
- Golf Course Community
- Clubhouse
- Community Pool
- Active Adult
- Private Yard
- Tennis Courts
About This Home
Price reduced again - sellers are ready for a quick move and have priced accordingly. Upgraded Sanctuary Model with 2 bedrooms, 2.5 bathrooms + a den/office. Upgraded tile flooring with carpet in the bedrooms. Kitchen has stainless appliances, vent hood, quartz counters, custom backsplash, large island with pre-wiring for pendant lighting, upgraded 42-inch cabinets with hardware. The great room has extra can lights and a floor outlet, plantation shutters are installed throughout the home with a custom shade on the slider. Primary bath has a low-threshold tile shower with a seat and full-height tile surround. Guest bedroom has en suite bath with custom shower, seat and raised counter. Also has a den/office (possible 3rd bedroom), upgraded interior paint and ceiling fans throughout. Outside, there's an extended garage, a fully fenced and landscaped backyard with a 28-foot custom awning installed last month, paver driveway and patio and a side-yard trash can enclosure.
Listing Agent
eXp Realty Brokerage Phone: 435-215-5261 License #S.0172716 Listed on: 09/23/2025

Home Details
Home Type
- Single Family
Est. Annual Taxes
- $4,173
Year Built
- Built in 2024
Lot Details
- 5,663 Sq Ft Lot
- East Facing Home
- Wrought Iron Fence
- Property is Fully Fenced
- Desert Landscape
- Private Yard
HOA Fees
Parking
- 2 Car Attached Garage
- Inside Entrance
- Garage Door Opener
Home Design
- Tile Roof
Interior Spaces
- 1,828 Sq Ft Home
- 1-Story Property
- Ceiling Fan
- Pendant Lighting
- Plantation Shutters
Kitchen
- Built-In Gas Oven
- Gas Cooktop
- Microwave
- Dishwasher
- Disposal
Flooring
- Carpet
- Tile
Bedrooms and Bathrooms
- 2 Bedrooms
Laundry
- Laundry Room
- Laundry on main level
- Gas Dryer Hookup
Outdoor Features
- Covered Patio or Porch
Utilities
- Central Heating and Cooling System
- Heating System Uses Gas
- Programmable Thermostat
- Underground Utilities
- Electric Water Heater
Community Details
Overview
- Active Adult
- Association fees include ground maintenance
- Anthem Mesquite Association, Phone Number (949) 672-9042
- Outlook Point Sub Phase B 2 Subdivision
- The community has rules related to covenants, conditions, and restrictions
Amenities
- Clubhouse
Recreation
- Golf Course Community
- Tennis Courts
- Community Pool
- Community Spa
Map
Home Values in the Area
Average Home Value in this Area
Tax History
| Year | Tax Paid | Tax Assessment Tax Assessment Total Assessment is a certain percentage of the fair market value that is determined by local assessors to be the total taxable value of land and additions on the property. | Land | Improvement |
|---|---|---|---|---|
| 2025 | $4,173 | $149,993 | $29,400 | $120,593 |
| 2024 | $846 | $149,993 | $29,400 | $120,593 |
| 2023 | $846 | $30,437 | $29,050 | $1,387 |
| 2022 | $779 | $28,000 | $28,000 | $0 |
Property History
| Date | Event | Price | List to Sale | Price per Sq Ft |
|---|---|---|---|---|
| 10/08/2025 10/08/25 | Price Changed | $435,000 | -5.2% | $238 / Sq Ft |
| 10/01/2025 10/01/25 | Price Changed | $459,000 | -6.1% | $251 / Sq Ft |
| 09/23/2025 09/23/25 | For Sale | $489,000 | -- | $268 / Sq Ft |
Purchase History
| Date | Type | Sale Price | Title Company |
|---|---|---|---|
| Bargain Sale Deed | $425,000 | Pgp Title |
Mortgage History
| Date | Status | Loan Amount | Loan Type |
|---|---|---|---|
| Open | $382,500 | New Conventional |
Source: Las Vegas REALTORS®
MLS Number: 2721341
APN: 001-06-812-016
- 1130 Calico Ridge
- 1155 Dreamcatcher Bluff
- 1148 Dreamcatcher Bluff
- 906 Majestic View
- 1073 Flagstone Bend
- 977 Majestic View
- 1221 Tortoise Ridge
- 993 Starlight Terrace Way
- 938 Overlook Ln
- 479 Apogee Crest St
- 757 Bridle Path Ln
- 844 Sagedell Rd
- 1345 Stonewall Bend
- 1434 Moonrise Ct
- 535 Hamilton Dr
- Haven Plan at Gatherings at Ridgemont
- Willow Plan at Gatherings at Ridgemont
- Summit Plan at Gatherings at Ridgemont
- Spring Plan at Gatherings at Ridgemont
- Zion Plan at Gatherings at Ridgemont
