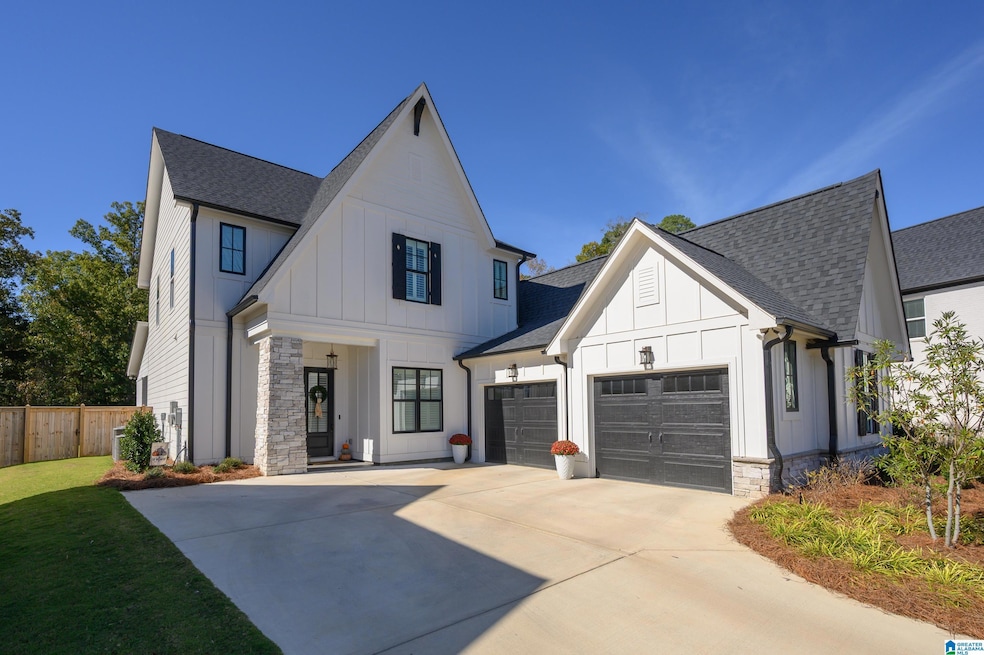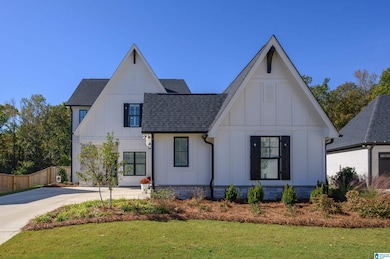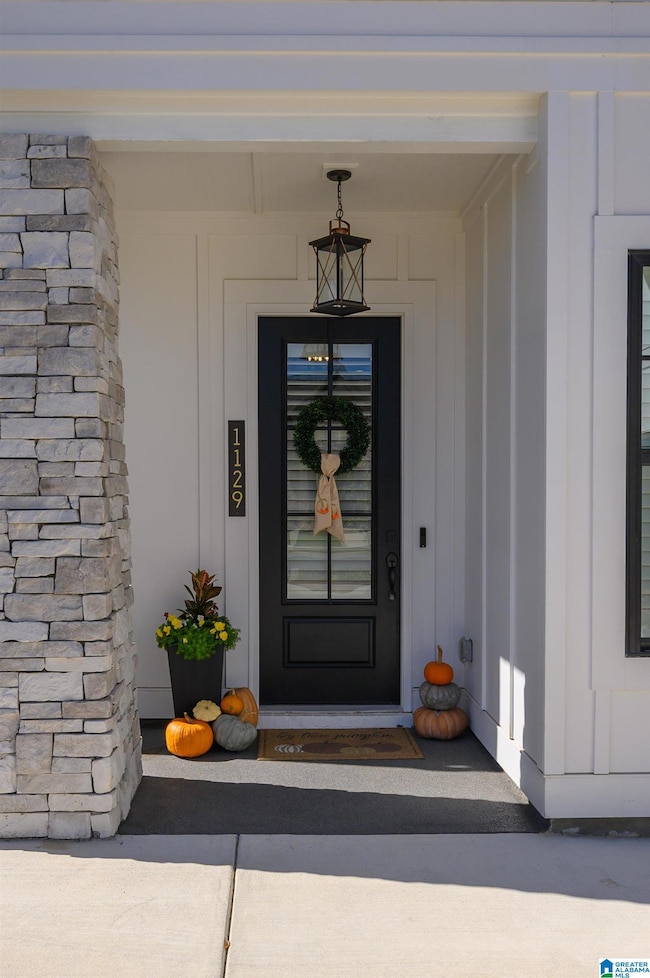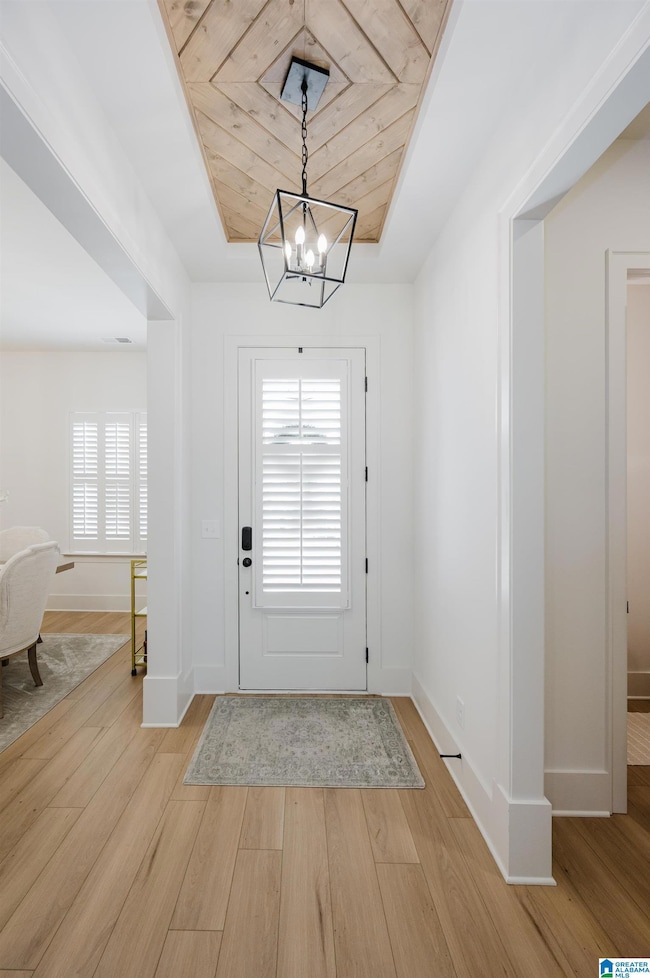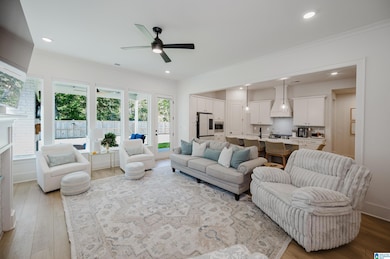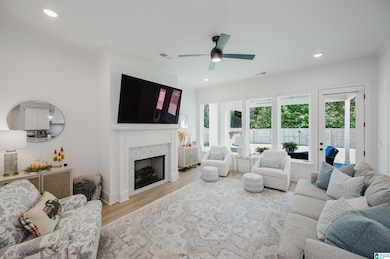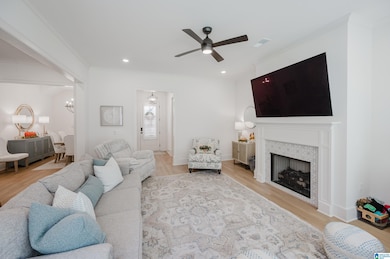1129 Clifton Rd Hoover, AL 35244
Estimated payment $4,184/month
Highlights
- Outdoor Pool
- Outdoor Fireplace
- Stone Countertops
- Helena Intermediate School Rated A-
- Attic
- Fenced Yard
About This Home
Incredible move-in ready two-story home featuring 4 bedrooms, 3.5 baths, 2 car garage, located in Hoover’s Bradbury at Blackridge gated community! This immaculate home with open floor plan, hardwood floors throughout, and plantation shutters offers all of the personal touches you could want! Beautifully appointed updated kitchen is a Chef’s dream with stainless steel appliances, gas cooktop, granite countertops, tile backsplash, large pantry and plenty of cabinet space. The main level master suite is awesome and features separate vanities, tile flooring, elegant soaker tub, separate tile shower with frameless door and a huge walk-in closet. Upstairs you will find three bedrooms and two full bathrooms with a versatile family/play/rec room! Additional features include sprinkler system, large covered patio with gas brick fireplace, fenced backyard with the privacy of the wooded area behind the home! Neighborhood includes Clubhouse, Pool, and Playground. Don't miss this beautiful home!
Home Details
Home Type
- Single Family
Year Built
- Built in 2024
Lot Details
- 9,627 Sq Ft Lot
- Fenced Yard
- Sprinkler System
HOA Fees
- Property has a Home Owners Association
Parking
- Attached Garage
Home Design
- Slab Foundation
- Shingle Siding
- HardiePlank Type
Interior Spaces
- Recessed Lighting
- 2 Fireplaces
- Ventless Fireplace
- Brick Fireplace
- Gas Fireplace
- Plantation Shutters
- Stone Countertops
- Attic
Bedrooms and Bathrooms
- 4 Bedrooms
Laundry
- Laundry Room
- Laundry on main level
- Washer and Electric Dryer Hookup
Outdoor Features
- Outdoor Pool
- Patio
- Outdoor Fireplace
Schools
- South Shades Crest Elementary School
- Bumpus Middle School
- Hoover High School
Utilities
- Underground Utilities
- Gas Water Heater
Map
Home Values in the Area
Average Home Value in this Area
Property History
| Date | Event | Price | List to Sale | Price per Sq Ft |
|---|---|---|---|---|
| 11/14/2025 11/14/25 | For Sale | $650,000 | -- | $256 / Sq Ft |
Source: Greater Alabama MLS
MLS Number: 21436640
- 6534 Creek Cir
- 6608 Rice Cir
- 4258 Old Cahaba Pkwy
- 501 Baronne St
- 6078 Russet Meadows Dr
- 4010 Falliston Dr
- 1972 Blackridge Rd
- 6005 Russet Meadows Dr
- 2012 Russet Meadows Ct
- 1200 Grand Oaks Cove
- 1248 Macqueen Dr
- 9458 Brook Forest Cir
- 2011 Ashley Brook Way
- 2319 Kala St
- 193 Rock Terrace Cir
- 4405 Englewood Rd
- 356 Rocky Ridge Cir
- 140 Rocky Ridge Dr
- 2811 Southwood Ln
- 2941 Henry Pass
