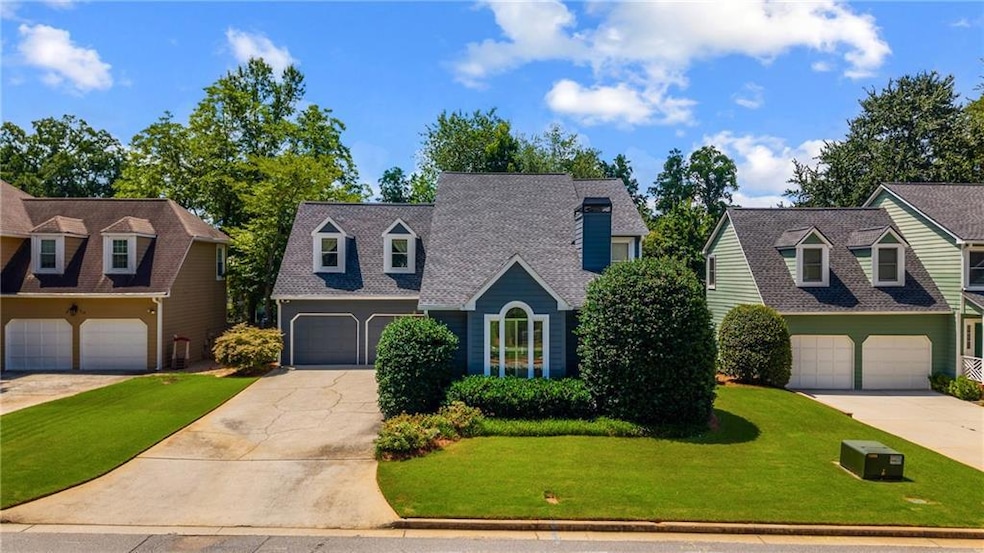1129 Club Trace NE Atlanta, GA 30319
Historic Brookhaven NeighborhoodEstimated payment $4,102/month
Highlights
- Dining Room Seats More Than Twelve
- Property is near public transit
- Oversized primary bedroom
- Deck
- Vaulted Ceiling
- Traditional Architecture
About This Home
Renovated and immaculately maintained two spacious bedrooms + office/loft, and a two-car oversized garage on a cul-de-sac street in a prime Brookhaven location. Excellent schools in a walkable community. Spotless eat-in kitchen with gorgeous stone countertops and sleek stainless appliances. The eat-in kitchen area, perfect for entertaining, opens to an enclosed porch with tranquil views of lush landscaping. The light-filled living room has a vaulted ceiling, fireplace, plantation shutters, and hardwood floors. The luxurious, oversized owner’s suite with a renovated spa bath includes double sinks, a soaking tub, and a separate glass-enclosed shower. This highly desirable and rarely available floor plan with a formal dining room and oversized loft offers options for those working from home and needing a playroom. This elegant John Wieland-built home has been impeccably maintained to be better than new with a brand-new HVAC, 3-year-old exterior paint, a 5-year-old roof, new windows, replacement plumbing, and more. Conveniently located to parks, Town Brookhaven, Costco, Whole Foods, restaurants, Oglethorpe University, and MARTA! Everything you are looking for in Brookhaven living! Call the family and tell them you have found the one and will be hosting Thanksgiving this year!
Home Details
Home Type
- Single Family
Est. Annual Taxes
- $6,068
Year Built
- Built in 1984
Lot Details
- 6,534 Sq Ft Lot
- Lot Dimensions are 99 x 65
- Cul-De-Sac
- Landscaped
- Level Lot
- Private Yard
- Back and Front Yard
Parking
- 2 Car Attached Garage
- Driveway Level
- Secured Garage or Parking
Home Design
- Traditional Architecture
- Frame Construction
- Shingle Roof
- Concrete Perimeter Foundation
Interior Spaces
- 2,402 Sq Ft Home
- 2-Story Property
- Vaulted Ceiling
- Ceiling Fan
- Fireplace With Gas Starter
- Double Pane Windows
- Plantation Shutters
- Living Room with Fireplace
- Dining Room Seats More Than Twelve
- Formal Dining Room
- Loft
- Screened Porch
- Neighborhood Views
- Crawl Space
Kitchen
- Open to Family Room
- Eat-In Kitchen
- Electric Oven
- Self-Cleaning Oven
- Electric Range
- Microwave
- Dishwasher
- Stone Countertops
- Wood Stained Kitchen Cabinets
- Disposal
Flooring
- Wood
- Carpet
- Ceramic Tile
Bedrooms and Bathrooms
- 3 Bedrooms
- Oversized primary bedroom
- Walk-In Closet
- Vaulted Bathroom Ceilings
- Dual Vanity Sinks in Primary Bathroom
- Separate Shower in Primary Bathroom
- Soaking Tub
Laundry
- Laundry on main level
- Dryer
- Washer
Home Security
- Security System Owned
- Carbon Monoxide Detectors
- Fire and Smoke Detector
Outdoor Features
- Courtyard
- Deck
Location
- Property is near public transit
- Property is near schools
- Property is near shops
Schools
- Ashford Park Elementary School
- Chamblee Middle School
- Chamblee Charter High School
Utilities
- Forced Air Heating and Cooling System
- 110 Volts
- Gas Water Heater
- High Speed Internet
- Phone Available
- Cable TV Available
Community Details
- Club Trace Subdivision
Listing and Financial Details
- Assessor Parcel Number 18 274 04 090
Map
Home Values in the Area
Average Home Value in this Area
Tax History
| Year | Tax Paid | Tax Assessment Tax Assessment Total Assessment is a certain percentage of the fair market value that is determined by local assessors to be the total taxable value of land and additions on the property. | Land | Improvement |
|---|---|---|---|---|
| 2024 | $6,068 | $220,840 | $120,000 | $100,840 |
| 2023 | $6,068 | $206,760 | $120,000 | $86,760 |
| 2022 | $5,665 | $202,880 | $120,000 | $82,880 |
| 2021 | $4,975 | $173,440 | $100,000 | $73,440 |
| 2020 | $5,367 | $186,440 | $100,000 | $86,440 |
| 2019 | $5,510 | $194,800 | $100,000 | $94,800 |
| 2018 | $5,025 | $160,440 | $100,000 | $60,440 |
| 2017 | $5,103 | $155,240 | $51,200 | $104,040 |
| 2016 | $5,224 | $166,280 | $51,200 | $115,080 |
| 2014 | $4,613 | $145,480 | $51,200 | $94,280 |
Property History
| Date | Event | Price | Change | Sq Ft Price |
|---|---|---|---|---|
| 08/04/2025 08/04/25 | Pending | -- | -- | -- |
| 07/24/2025 07/24/25 | For Sale | $675,000 | -- | $281 / Sq Ft |
Purchase History
| Date | Type | Sale Price | Title Company |
|---|---|---|---|
| Deed | $327,000 | -- |
Mortgage History
| Date | Status | Loan Amount | Loan Type |
|---|---|---|---|
| Open | $219,388 | New Conventional | |
| Closed | $50,000 | Stand Alone Second | |
| Closed | $261,600 | New Conventional | |
| Previous Owner | $179,000 | Stand Alone Second |
Source: First Multiple Listing Service (FMLS)
MLS Number: 7616704
APN: 18-274-04-090
- 1169 Haven Brook Way NE
- 1109 Capital Club Cir NE
- 1085 Dunbarton Trace NE
- 2992 Crosswycke Forest Dr NE
- 1058 Hunters Brook Ct NE
- 1146 Brookhaven Walk Way NE
- 1127 Wimberly Rd NE
- 1231 Ivy Brook Ln NE
- 3090 Hillview Ave NE
- 1128 Brookhaven Walk Way NE
- 2960 Savoy Way NE
- 1298 Windsor Pkwy NE
- 2861 Dorby Close NE
- 3126 Lynwood Dr NE
- 1104 Victoria St NE
- 1153 Brookhaven Commons Dr NE
- 3268 Mae Ave NE
- 3232 Cates Ave NE







