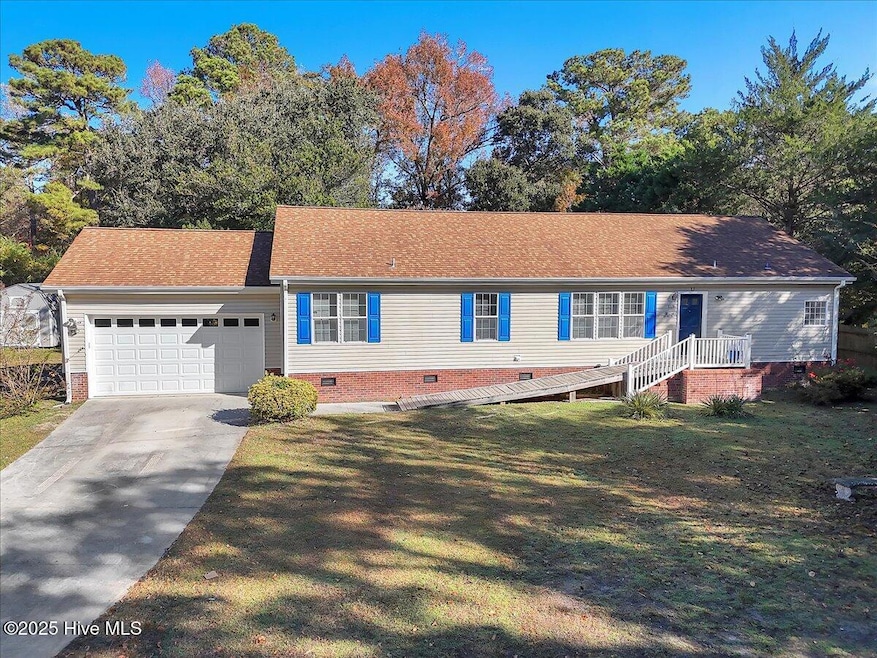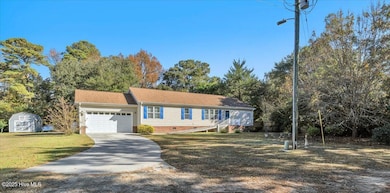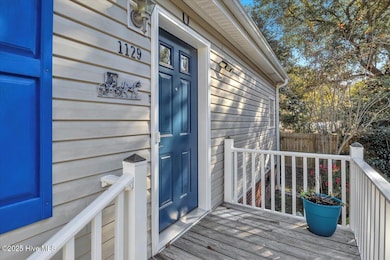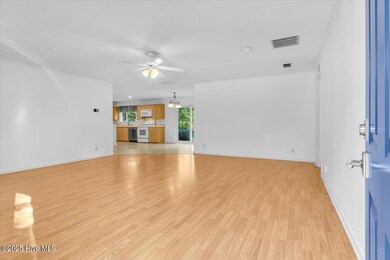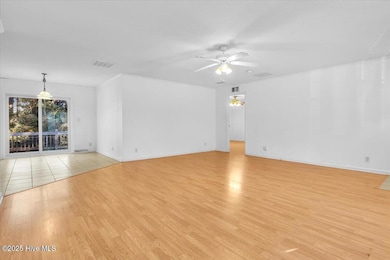1129 Davis Sound Ln Wilmington, NC 28409
Hewlett’s Creek NeighborhoodEstimated payment $2,312/month
Highlights
- Deck
- Mud Room
- Fenced Yard
- Masonboro Elementary School Rated A
- No HOA
- Laundry Room
About This Home
Welcome to this well-built, maintained home tucked away on Davis Sound Lane--a private, dirt road lined with mature oaks and perfectly positioned just off Beasley Road. You'll enjoy the feeling of peaceful seclusion while still being close to everything Wilmington has to offer.Inside, the open floor plan provides comfortable flow and generous living spaces. The large living room features durable laminate flooring, and the spacious kitchen offers abundant cabinetry and ample counter space--ideal for everyday cooking and entertaining. The primary suite is a standout, complete with an attached study, a well-appointed master bath, and a large walk-in closet.Practical features make this home even more appealing: a two-car garage, a dedicated laundry/mud room, a whole-house Generac generator, a large backyard shed, and numerous recent updates including a new roof (2018), HVAC (2020), fridge and dishwasher (2023), and newly replaced front door and slider (November). The crawl space is fully protected with a vapor barrier, auto foundation vents, and remains completely dry.Located in the highly regarded Roland Grise, and Hoggard school districts, this property offers both comfort and convenience in a delightful setting.
Open House Schedule
-
Friday, November 28, 202511:00 am to 1:00 pm11/28/2025 11:00:00 AM +00:0011/28/2025 1:00:00 PM +00:00Add to Calendar
-
Saturday, November 29, 202512:00 to 2:00 pm11/29/2025 12:00:00 PM +00:0011/29/2025 2:00:00 PM +00:00Add to Calendar
Home Details
Home Type
- Single Family
Est. Annual Taxes
- $2,398
Year Built
- Built in 2005
Lot Details
- 0.49 Acre Lot
- Lot Dimensions are 105x209x104x209
- Street terminates at a dead end
- Fenced Yard
- Chain Link Fence
- Property is zoned R-15
Home Design
- Wood Frame Construction
- Shingle Roof
- Vinyl Siding
- Modular or Manufactured Materials
Interior Spaces
- 1,803 Sq Ft Home
- 1-Story Property
- Ceiling Fan
- Blinds
- Mud Room
- Combination Dining and Living Room
- Crawl Space
- Scuttle Attic Hole
- Dishwasher
Flooring
- Carpet
- Laminate
- Vinyl
Bedrooms and Bathrooms
- 3 Bedrooms
- 2 Full Bathrooms
- Walk-in Shower
Laundry
- Laundry Room
- Dryer
- Washer
Parking
- 2 Car Attached Garage
- Driveway
Outdoor Features
- Deck
- Shed
Schools
- Holly Tree Elementary School
- Roland Grise Middle School
- Hoggard High School
Utilities
- Forced Air Heating System
- Generator Hookup
- Power Generator
- Whole House Permanent Generator
- Electric Water Heater
- Municipal Trash
Community Details
- No Home Owners Association
Listing and Financial Details
- Tax Lot 3507
- Assessor Parcel Number R06600-004-010-000
Map
Home Values in the Area
Average Home Value in this Area
Tax History
| Year | Tax Paid | Tax Assessment Tax Assessment Total Assessment is a certain percentage of the fair market value that is determined by local assessors to be the total taxable value of land and additions on the property. | Land | Improvement |
|---|---|---|---|---|
| 2025 | -- | $407,400 | $122,400 | $285,000 |
| 2024 | -- | $310,900 | $116,900 | $194,000 |
| 2023 | $1,314 | $310,900 | $116,900 | $194,000 |
| 2022 | $2,661 | $310,900 | $116,900 | $194,000 |
| 2021 | $2,661 | $310,900 | $116,900 | $194,000 |
| 2020 | $1,786 | $169,500 | $51,000 | $118,500 |
| 2019 | $1,786 | $169,500 | $51,000 | $118,500 |
| 2018 | $1,786 | $169,500 | $51,000 | $118,500 |
| 2017 | $1,786 | $169,500 | $51,000 | $118,500 |
| 2016 | $1,798 | $162,300 | $51,000 | $111,300 |
| 2015 | $1,719 | $162,300 | $51,000 | $111,300 |
| 2014 | $1,646 | $162,300 | $51,000 | $111,300 |
Property History
| Date | Event | Price | List to Sale | Price per Sq Ft | Prior Sale |
|---|---|---|---|---|---|
| 11/25/2025 11/25/25 | For Sale | $399,999 | +150.0% | $222 / Sq Ft | |
| 05/06/2014 05/06/14 | Sold | $160,000 | -5.9% | $87 / Sq Ft | View Prior Sale |
| 04/04/2014 04/04/14 | Pending | -- | -- | -- | |
| 02/28/2014 02/28/14 | For Sale | $170,000 | -- | $93 / Sq Ft |
Purchase History
| Date | Type | Sale Price | Title Company |
|---|---|---|---|
| Quit Claim Deed | -- | None Listed On Document | |
| Quit Claim Deed | -- | None Listed On Document | |
| Warranty Deed | $160,000 | Investors Title Insurance Co | |
| Interfamily Deed Transfer | -- | None Available | |
| Interfamily Deed Transfer | -- | None Available | |
| Warranty Deed | $34,000 | None Available | |
| Deed | -- | -- | |
| Deed | $6,000 | -- | |
| Deed | -- | -- | |
| Deed | -- | -- | |
| Deed | -- | -- | |
| Deed | -- | -- | |
| Deed | -- | -- |
Mortgage History
| Date | Status | Loan Amount | Loan Type |
|---|---|---|---|
| Previous Owner | $157,102 | FHA |
Source: Hive MLS
MLS Number: 100543135
APN: R06600-004-010-000
- 100 Mackenzie Dr
- 6701 Kestral Dr
- 5408 Ibis Ct
- 5314 Ivocet Dr
- 3120 Casa Ct
- 3427 Sparrow Hawk Ct
- 404 Beasley Rd
- 9 Castlewood Dr
- 400 Beasley Rd
- 3418 Marsh Hawk Ct
- 202 Beasley Rd Unit B
- 3109 Rachel Place
- 1128 2 Beasley St
- 241 Lancaster Rd
- 4818 Alida Place
- 5420 Golden Eagle Ct
- 3300 Aster Ct
- 234 N Colony Cir
- 3172 Painted Turtle Loop Unit 3
- 3001 Rachel Place
- 5408 Ibis Ct
- 217 Saint Luke Ct Unit Caneel cove
- 421 Windward Dr
- 125 Kilarny Rd
- 7124 Orchard Trace
- 3815 Antelope Trail
- 3223 Chalmers Dr
- 1056 Fawn Creek Dr
- 502 Brookforest Rd
- 723 Bragg Dr Unit C
- 3439 Regency Dr
- 229 Bradford Rd
- 4507 Holly Tree Rd
- 209 Shamrock Dr
- 445 51st St
- 4437 Holly Tree Rd Unit 202
- 114 Avondale Ave
- 4929 Oleander Dr
- 5326 Park Ave Unit C
- 3529 Adirondack Way
