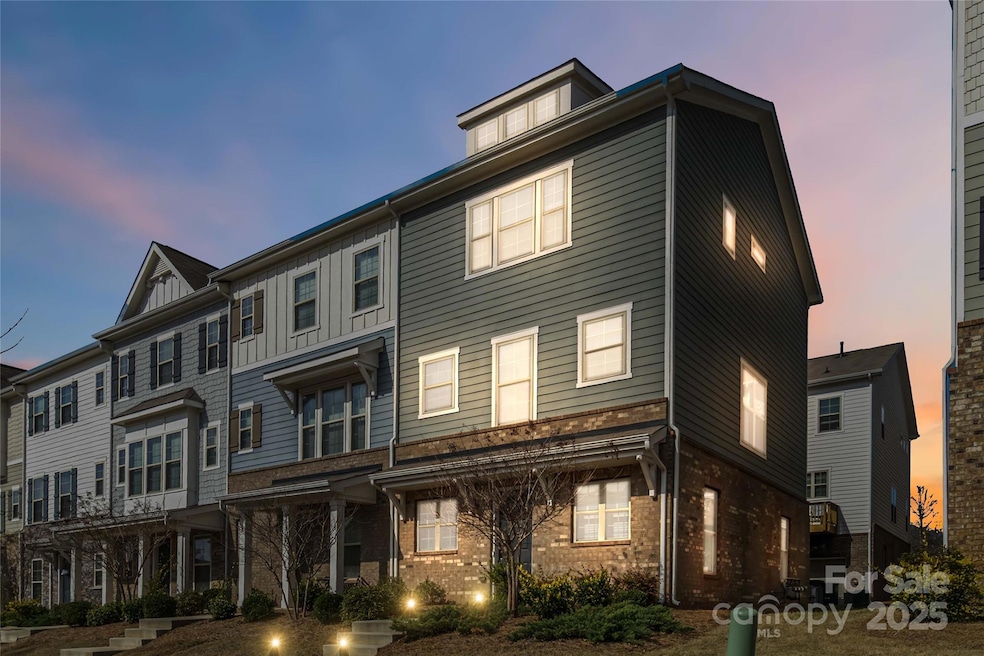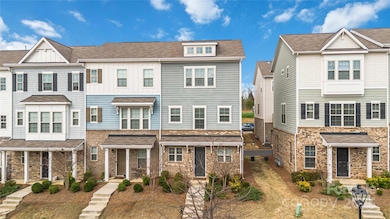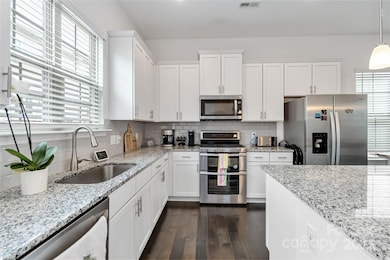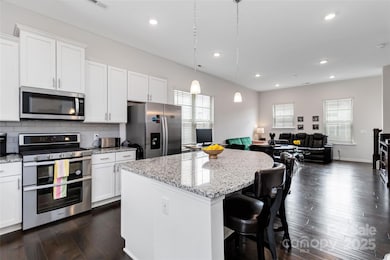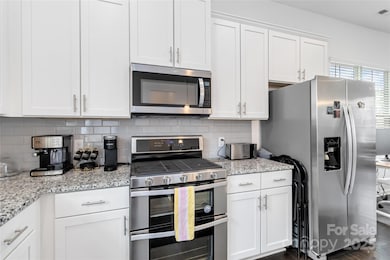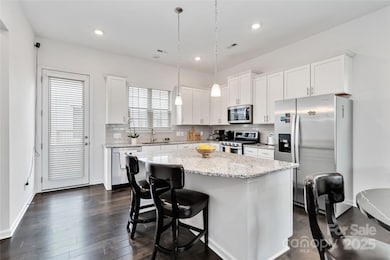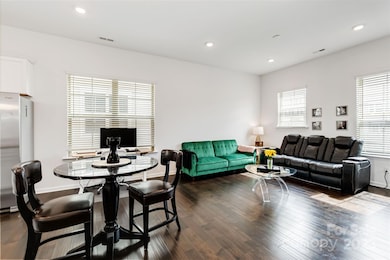
1129 Doveridge St Charlotte, NC 28273
Ayrsley NeighborhoodHighlights
- Community Cabanas
- Open Floorplan
- Engineered Wood Flooring
- South Mecklenburg High School Rated A-
- Transitional Architecture
- End Unit
About This Home
As of May 2025Modern Townhome with Prime Location Near Light Rail! Enjoy effortless urban living in this stunning three-story townhome, just a 5-minute walk to the Arrowood Light Rail Station! This 2-bedroom, 2.5-bath home features an attached 2-car garage and a versatile home office on the main level. The open-concept gourmet kitchen boasts 42” white cabinets, granite countertops, a stylish tile backsplash, stainless steel appliances, and a gas range with double ovens. Kitchen also features a walk in pantry, a private balcony—perfect for morning coffee or evening relaxation and a spacious island, which flows seamlessly into the dining and great room. The community amenities are resort-like, with a sparkling pool, gas grills, cabanas, and sun-shelf. Plus, you’re minutes from SouthPark, Carolina Place, Prime Outlets, the airport, and Uptown Charlotte. This home is move-in ready for you!
Last Agent to Sell the Property
Berkshire Hathaway HomeServices Carolinas Realty Brokerage Email: nicole.didier@BHHScarolinas.com License #107226 Listed on: 03/21/2025

Townhouse Details
Home Type
- Townhome
Est. Annual Taxes
- $2,590
Year Built
- Built in 2019
Lot Details
- End Unit
- Lawn
HOA Fees
- $234 Monthly HOA Fees
Parking
- 2 Car Attached Garage
- Rear-Facing Garage
Home Design
- Transitional Architecture
- Brick Exterior Construction
- Slab Foundation
- Advanced Framing
Interior Spaces
- 3-Story Property
- Open Floorplan
- Ceiling Fan
- French Doors
- Entrance Foyer
- Pull Down Stairs to Attic
- Home Security System
- Laundry closet
Kitchen
- Double Oven
- Gas Cooktop
- Microwave
- Dishwasher
- Kitchen Island
- Disposal
Flooring
- Engineered Wood
- Tile
Bedrooms and Bathrooms
- 2 Bedrooms
- Walk-In Closet
Outdoor Features
- Balcony
Utilities
- Forced Air Zoned Heating and Cooling System
- Cooling System Powered By Gas
- Heating System Uses Natural Gas
- Electric Water Heater
Listing and Financial Details
- Assessor Parcel Number 205-166-50
Community Details
Overview
- Red Rock Management Association, Phone Number (888) 757-3376
- Hadley Park Condos
- Built by Century Communities
- Hadley At Arrowood Station Subdivision, Brighton B Floorplan
- Mandatory home owners association
Recreation
- Community Cabanas
- Community Pool
Ownership History
Purchase Details
Home Financials for this Owner
Home Financials are based on the most recent Mortgage that was taken out on this home.Purchase Details
Home Financials for this Owner
Home Financials are based on the most recent Mortgage that was taken out on this home.Purchase Details
Home Financials for this Owner
Home Financials are based on the most recent Mortgage that was taken out on this home.Purchase Details
Home Financials for this Owner
Home Financials are based on the most recent Mortgage that was taken out on this home.Purchase Details
Home Financials for this Owner
Home Financials are based on the most recent Mortgage that was taken out on this home.Similar Homes in Charlotte, NC
Home Values in the Area
Average Home Value in this Area
Purchase History
| Date | Type | Sale Price | Title Company |
|---|---|---|---|
| Warranty Deed | $380,000 | Master Title | |
| Warranty Deed | $380,000 | Master Title | |
| Warranty Deed | $375,000 | Attorneys Title | |
| Warranty Deed | -- | Chicago Title | |
| Warranty Deed | $340,000 | Chicago Title | |
| Warranty Deed | $340,000 | Chicago Title | |
| Warranty Deed | $290,000 | None Available |
Mortgage History
| Date | Status | Loan Amount | Loan Type |
|---|---|---|---|
| Open | $342,000 | New Conventional | |
| Closed | $342,000 | New Conventional | |
| Previous Owner | $363,700 | New Conventional | |
| Previous Owner | $355,000 | New Conventional | |
| Previous Owner | $181,500 | New Conventional | |
| Previous Owner | $275,500 | New Conventional |
Property History
| Date | Event | Price | Change | Sq Ft Price |
|---|---|---|---|---|
| 05/13/2025 05/13/25 | Sold | $380,000 | 0.0% | $228 / Sq Ft |
| 03/21/2025 03/21/25 | For Sale | $380,000 | +1.3% | $228 / Sq Ft |
| 04/04/2023 04/04/23 | Sold | $375,000 | -2.6% | $229 / Sq Ft |
| 03/01/2023 03/01/23 | For Sale | $385,000 | -- | $235 / Sq Ft |
Tax History Compared to Growth
Tax History
| Year | Tax Paid | Tax Assessment Tax Assessment Total Assessment is a certain percentage of the fair market value that is determined by local assessors to be the total taxable value of land and additions on the property. | Land | Improvement |
|---|---|---|---|---|
| 2024 | $2,590 | $335,500 | $90,000 | $245,500 |
| 2023 | $2,590 | $335,500 | $90,000 | $245,500 |
| 2022 | $2,355 | $239,900 | $65,000 | $174,900 |
| 2021 | $2,355 | $239,900 | $65,000 | $174,900 |
Agents Affiliated with this Home
-
Nicole Didier

Seller's Agent in 2025
Nicole Didier
Berkshire Hathaway HomeServices Carolinas Realty
(704) 641-4681
3 in this area
33 Total Sales
-
Sam Powell
S
Buyer's Agent in 2025
Sam Powell
Highgarden Real Estate
(980) 253-5812
1 in this area
26 Total Sales
-
Amanda McKinnon

Seller's Agent in 2023
Amanda McKinnon
Mark Spain
(336) 965-8809
1 in this area
79 Total Sales
Map
Source: Canopy MLS (Canopy Realtor® Association)
MLS Number: 4234394
APN: 205-166-50
- 9232 Ainslie Downs St
- 7856 Denmark Rd
- 9620 Ainslie Downs St
- 9324 Ainslie Downs St
- 9604 Ainslie Downs St
- 32 Old Pineville Rd
- 34 Old Pineville Rd
- 33 Old Pineville Rd
- 1346 Hill Rd
- 7113 Rockcliff Ct
- 7321 Mapleridge Dr
- 1520 Starbrook Dr
- 1532 Starbrook Dr
- 7315 Thorncliff Dr
- 8019 Kings Creek Dr
- 7523 Starvalley Dr
- 575 Goldstaff Ln
- 571 Goldstaff Ln
- 7115 Brynhurst Dr
- 7518 Silver Arrow Dr
