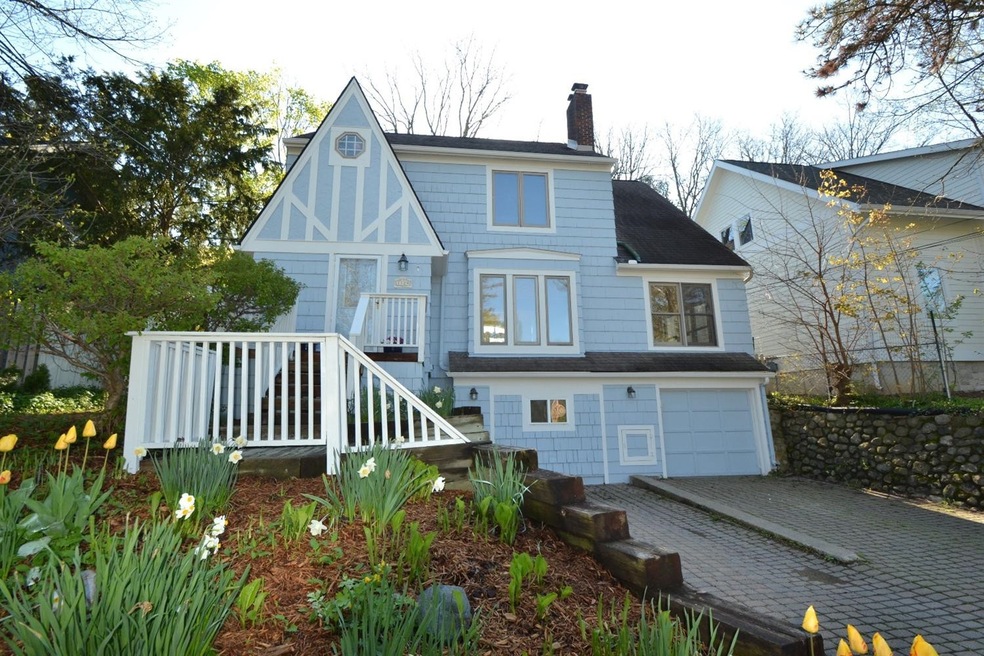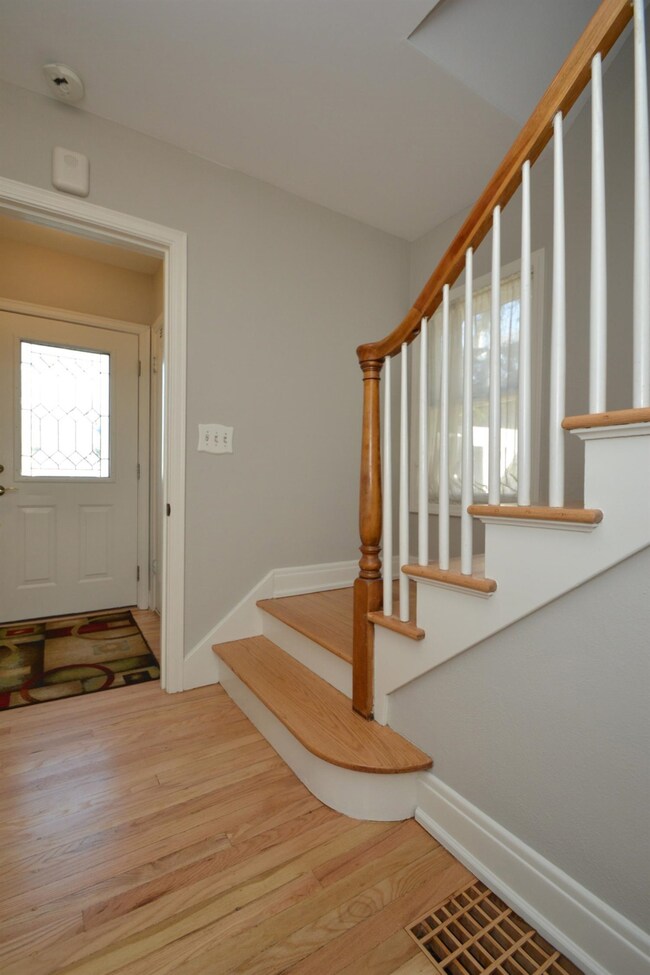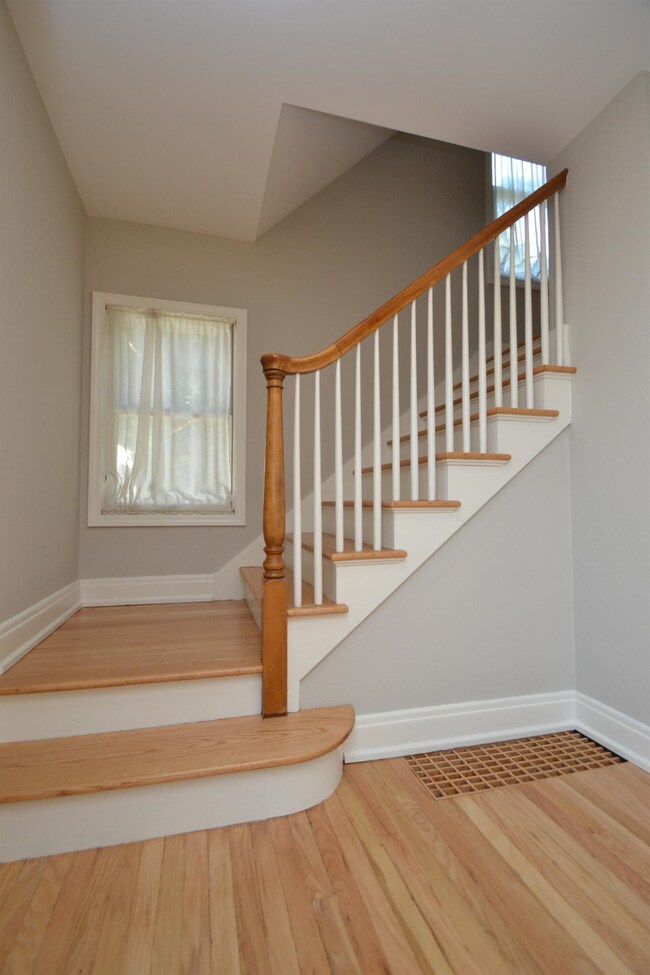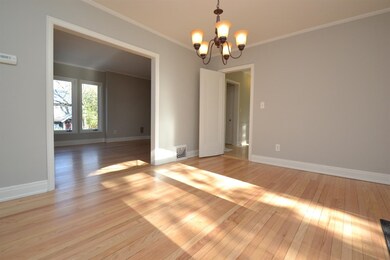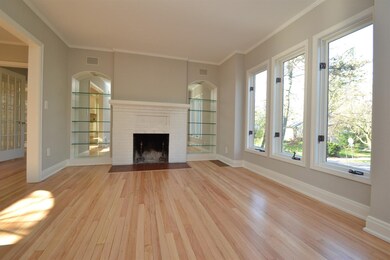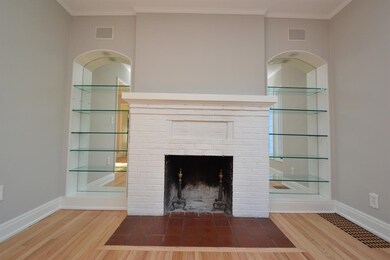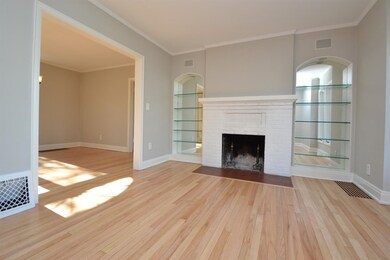
1129 Ferdon Rd Ann Arbor, MI 48104
North Burns Park NeighborhoodEstimated Value: $1,014,000 - $1,178,000
Highlights
- Deck
- Vaulted Ceiling
- No HOA
- Burns Park Elementary School Rated A
- Wood Flooring
- 4-minute walk to Burns Park
About This Home
As of July 2016Located a block away from Burns Park, this distinctive 3 story home will steal your heart! Charming architectural elements, hardwood floors, & plenty of light-filled living areas add to the appeal of this unique 4 bedroom home. The formal LR offers a brick fireplace w/ mantle & opens into the DR complete w/ door leading to the huge wood deck - perfect for convenient indoor or outdoor dining. A set of French doors adjoin the sunlight study & family room w/ access door to the deck & backyard. Updated kitchen boasts SS appliances & stone backsplash. The 2nd floor features 3 BR's all w/ ample closet space, & the master suite shows off a generously sized walk-in closet w/ built-in shelving & skylights, as well as a glass door leading to the delightful master bath. Venture to the 3rd floor & you will find a versatile bonus room, just right for a play room, private office, or 4th bedroom. Full basement, attached garage, landscaped & fenced yard - all just minutes from downtown Ann Arbor., Primary Bath, Rec Room: Space
Last Agent to Sell the Property
Real Estate One Inc License #6506037173 Listed on: 05/04/2016

Last Buyer's Agent
Brian Hill
The Charles Reinhart Company License #6501348440
Home Details
Home Type
- Single Family
Est. Annual Taxes
- $11,505
Year Built
- Built in 1917
Lot Details
- 4,661 Sq Ft Lot
- Lot Dimensions are 50 x 93
- Fenced Yard
- Property is zoned R1C, R1C
Parking
- 1 Car Attached Garage
- Garage Door Opener
Home Design
- Wood Siding
Interior Spaces
- 2,344 Sq Ft Home
- 3-Story Property
- Vaulted Ceiling
- Ceiling Fan
- Skylights
- Wood Burning Fireplace
- Window Treatments
- Basement Fills Entire Space Under The House
Kitchen
- Breakfast Area or Nook
- Eat-In Kitchen
- Oven
- Range
- Microwave
- Dishwasher
- Disposal
Flooring
- Wood
- Carpet
- Ceramic Tile
- Vinyl
Bedrooms and Bathrooms
- 4 Bedrooms
Laundry
- Dryer
- Washer
Outdoor Features
- Deck
- Porch
Schools
- Burns Park Elementary School
- Tappan Middle School
- Pioneer High School
Utilities
- Forced Air Heating and Cooling System
- Heating System Uses Natural Gas
- Cable TV Available
Community Details
- No Home Owners Association
Ownership History
Purchase Details
Purchase Details
Home Financials for this Owner
Home Financials are based on the most recent Mortgage that was taken out on this home.Purchase Details
Home Financials for this Owner
Home Financials are based on the most recent Mortgage that was taken out on this home.Purchase Details
Purchase Details
Purchase Details
Similar Homes in Ann Arbor, MI
Home Values in the Area
Average Home Value in this Area
Purchase History
| Date | Buyer | Sale Price | Title Company |
|---|---|---|---|
| Bean And Hill Family Living Trust | -- | None Listed On Document | |
| Bean Alexander J | $660,000 | None Available | |
| Heinze Justin E | $471,800 | American Title Co Washtenaw | |
| Phillips Dorothy Lynn | -- | -- | |
| Nusbaum Dorothy L | $524,000 | -- | |
| Bernhardt Brian C | $489,000 | -- |
Mortgage History
| Date | Status | Borrower | Loan Amount |
|---|---|---|---|
| Previous Owner | Bean Alexander Jacob | $115,000 | |
| Previous Owner | Hill Elizabeth B | $648,000 | |
| Previous Owner | Bean Alexander | $395,000 | |
| Previous Owner | Bean Alexander | $197,000 | |
| Previous Owner | Bean Alexander J | $228,000 | |
| Previous Owner | Bean Alexander J | $150,000 | |
| Previous Owner | Bean Alexander J | $417,000 | |
| Previous Owner | Heinze Justin E | $350,000 | |
| Previous Owner | Phillips Dorothy L | $394,218 | |
| Previous Owner | Phillips Dorothy Lynn | $400,000 |
Property History
| Date | Event | Price | Change | Sq Ft Price |
|---|---|---|---|---|
| 07/15/2016 07/15/16 | Sold | $660,000 | +4.8% | $282 / Sq Ft |
| 07/15/2016 07/15/16 | Pending | -- | -- | -- |
| 05/04/2016 05/04/16 | For Sale | $629,900 | -- | $269 / Sq Ft |
Tax History Compared to Growth
Tax History
| Year | Tax Paid | Tax Assessment Tax Assessment Total Assessment is a certain percentage of the fair market value that is determined by local assessors to be the total taxable value of land and additions on the property. | Land | Improvement |
|---|---|---|---|---|
| 2024 | $16,785 | $433,000 | $0 | $0 |
| 2023 | $15,477 | $384,500 | $0 | $0 |
| 2022 | $16,866 | $377,700 | $0 | $0 |
| 2021 | $16,468 | $354,000 | $0 | $0 |
| 2020 | $16,135 | $346,500 | $0 | $0 |
| 2019 | $15,235 | $333,300 | $333,300 | $0 |
| 2018 | $15,020 | $307,600 | $0 | $0 |
| 2017 | $14,611 | $294,800 | $0 | $0 |
| 2016 | $11,899 | $246,620 | $0 | $0 |
| 2015 | $11,331 | $245,883 | $0 | $0 |
| 2014 | $11,331 | $238,200 | $0 | $0 |
| 2013 | -- | $238,200 | $0 | $0 |
Agents Affiliated with this Home
-
Alex Milshteyn

Seller's Agent in 2016
Alex Milshteyn
Real Estate One Inc
(734) 417-3560
27 in this area
1,186 Total Sales
-
B
Buyer's Agent in 2016
Brian Hill
The Charles Reinhart Company
Map
Source: Southwestern Michigan Association of REALTORS®
MLS Number: 23079608
APN: 09-33-120-023
- 1054 Ferdon Rd
- 1015 Lincoln Ave
- 1711 Morton Ave
- 2124 Brockman Blvd
- 1512 Brooklyn Ave
- 805 Oxford Rd
- 1015 Olivia Ave
- 2100 Tuomy Rd
- 1324 Wells St
- 929 Olivia Ave
- 809 Berkshire Rd
- 2316 Brockman Blvd
- 1512 Shadford Rd
- 1531 Packard St Unit 2
- 1506 Shadford Rd
- 1515 E Stadium Blvd
- 1801 Cayuga Place
- 700 Avon Rd
- 1200 Wells St
- 1706 S University Ave
- 1129 Ferdon Rd
- 1201 Ferdon Rd
- 1121 Ferdon Rd
- 1138 Fair Oaks Pkwy
- 1115 Ferdon Rd
- 1211 Ferdon Rd
- 1126 Ferdon Rd
- 1118 Ferdon Rd
- 1130 Fair Oaks Pkwy
- 1204 Ferdon Rd
- 1113 Ferdon Rd
- 1116 Ferdon Rd
- 1725 Wells St
- 1126 Fair Oaks Pkwy
- 1208 Ferdon Rd
- 1213 Ferdon Rd
- 1082 Ferdon Rd
- 1714 Wells St
- 1723 Wells St
- 1103 Ferdon Rd
