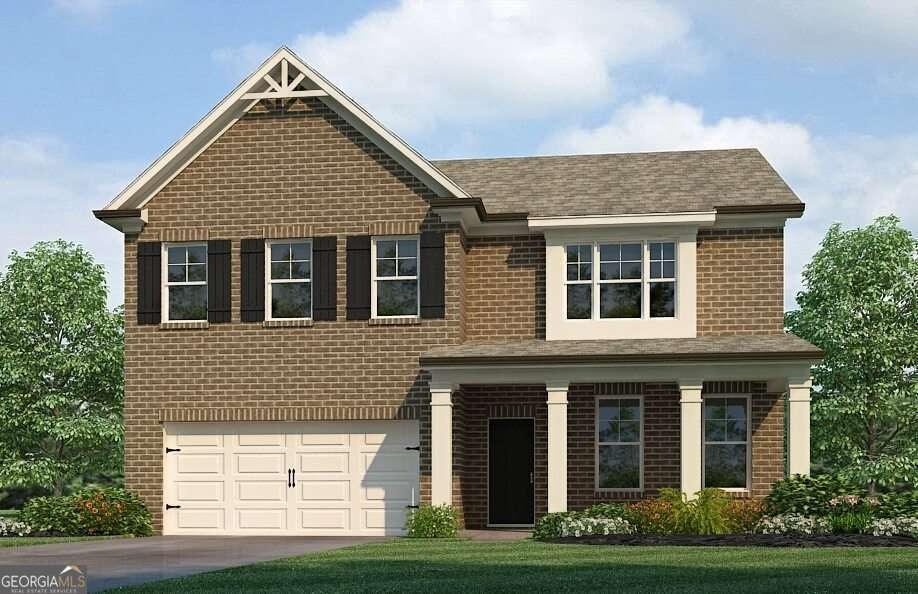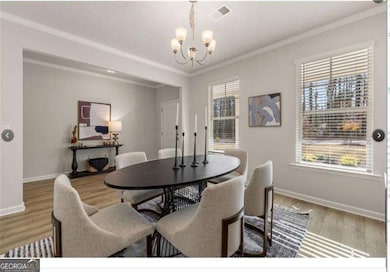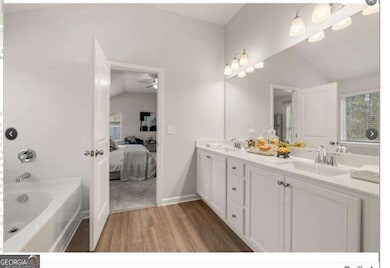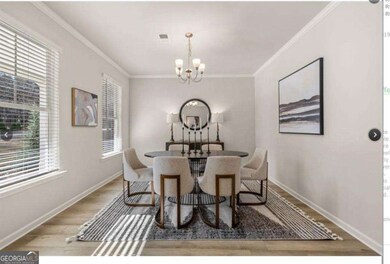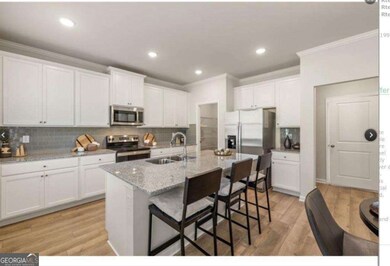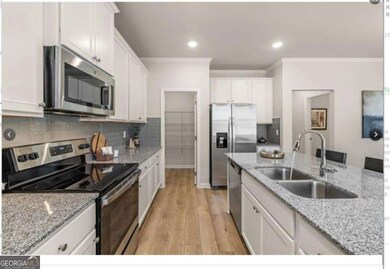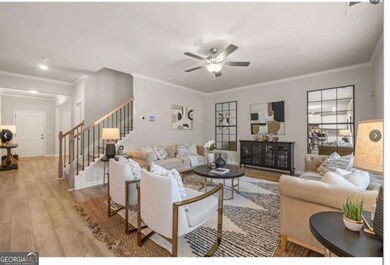1129 Georgian Point Dr Lawrenceville, GA 30045
Estimated payment $3,070/month
Highlights
- New Construction
- City View
- 1 Fireplace
- Dacula Middle School Rated A-
- A-Frame Home
- L-Shaped Dining Room
About This Home
Rockhaven Homes proudly presents The Clifton on Homesite 11-a stunning 4-bedroom, 2.5-bath residence thoughtfully designed for today's modern lifestyle. Showcasing a full brick front and inviting rocking chair front porch, this home welcomes you into an open-concept layout that seamlessly connects the living, dining, and kitchen areas, creating the perfect setting for both entertaining and everyday comfort. A formal dining room sets the stage for memorable gatherings, while the gourmet kitchen impresses with a central island, granite countertops, and a charming breakfast nook. The expansive owner's suite provides a private retreat, complete with a spa-inspired bath featuring a soaking tub, walk-in shower, and generous closet space. Outdoor living is equally inviting with a covered back porch-ideal for relaxing evenings or weekend cookouts. Blending contemporary finishes with timeless design, The Clifton offers style, functionality, and lasting appeal. Currently under construction-please note stock photos are used and the actual home may vary. Visit our Model Home, open daily: Monday 12pm-6pm, Tuesday-Saturday 10am-6pm, and Sunday 12pm-6pm. Up to $26K in incentives. Supra Lockbox is located at our Model Home behind the Model Sign.
Home Details
Home Type
- Single Family
Year Built
- New Construction
HOA Fees
- $60 Monthly HOA Fees
Home Design
- A-Frame Home
- Composition Roof
- Three Sided Brick Exterior Elevation
Interior Spaces
- 2-Story Property
- Ceiling Fan
- 1 Fireplace
- Double Pane Windows
- Family Room
- L-Shaped Dining Room
- Carpet
- City Views
- Laundry Room
Kitchen
- Breakfast Area or Nook
- Breakfast Bar
- Double Oven
- Dishwasher
- Disposal
Bedrooms and Bathrooms
- 4 Bedrooms
- In-Law or Guest Suite
- Soaking Tub
Home Security
- Carbon Monoxide Detectors
- Fire and Smoke Detector
Schools
- Alcova Elementary School
- Dacula Middle School
- Dacula High School
Utilities
- Central Heating and Cooling System
- 220 Volts
- Cable TV Available
Additional Features
- Balcony
- Open Lot
Community Details
Overview
- Association fees include swimming
- Alcovy Village Subdivision
Amenities
- No Laundry Facilities
Map
Home Values in the Area
Average Home Value in this Area
Tax History
| Year | Tax Paid | Tax Assessment Tax Assessment Total Assessment is a certain percentage of the fair market value that is determined by local assessors to be the total taxable value of land and additions on the property. | Land | Improvement |
|---|---|---|---|---|
| 2025 | -- | $32,360 | $30,000 | $2,360 |
Property History
| Date | Event | Price | List to Sale | Price per Sq Ft | Prior Sale |
|---|---|---|---|---|---|
| 11/18/2025 11/18/25 | For Sale | $479,990 | -2.2% | $192 / Sq Ft | |
| 09/24/2025 09/24/25 | For Sale | $490,990 | 0.0% | $196 / Sq Ft | |
| 08/26/2025 08/26/25 | Sold | $490,990 | 0.0% | $196 / Sq Ft | View Prior Sale |
| 05/14/2025 05/14/25 | Pending | -- | -- | -- | |
| 04/28/2025 04/28/25 | Price Changed | $490,990 | -0.8% | $196 / Sq Ft | |
| 04/26/2025 04/26/25 | Price Changed | $494,990 | +1.0% | $198 / Sq Ft | |
| 04/19/2025 04/19/25 | For Sale | $489,990 | -- | $196 / Sq Ft |
Source: Georgia MLS
MLS Number: 10646240
- 1109 Georgian Point Dr
- 1104 Georgian Point Dr
- 1104 Georgian Point Dr Unit 9
- 1079 Georgian Point Dr
- 1094 Georgian Point Dr
- 1094 Georgian Point Dr Unit 8
- 1084 Georgian Point Dr
- 1069 Georgian Point Dr
- 1054 Georgian Point Dr
- Leighton with Brick Plan at Alcovy Village
- Waverly Plan at Alcovy Village
- Clifton Plan at Alcovy Village
- Wellington Plan at Alcovy Village
- Wynbrooke 4 Bedroom Plan at Alcovy Village
- 829 Castlebottom Dr SE
- 540 Alcovy Hills Dr
- 1090 Chapel Hill Dr SE
- 729 Castlebottom Dr
- 1255 Martins Chapel Ln SE
- 1255 Martins Chapel Ln
- 1255 Bishop's Ln
- 1255 Bishops Ln
- 761 Simon Park Cir
- 610 James Ridge Dr
- 1664 Soapstone Rd
- 1674 Soapstone Rd
- 971 Simon Park Cir
- 682 Simon Park Cir
- 615 Simon Ive Dr
- 1042 Simon Park Cir
- 255 Farm Manor Ct
- 657 Overlook Glen Dr
- 657 Overlook Gln Dr
- 483 Lobdale Falls Dr
- 830 Josh Ln
- 692 Overlook Gln Dr
- 435 Little Creek Rd SE
