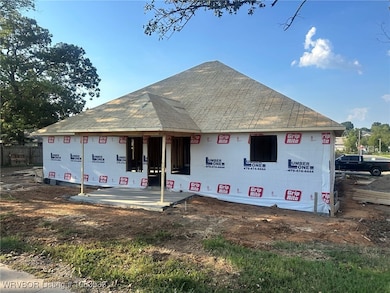1129 Hunters Point Ct Barling, AR 72923
Estimated payment $1,772/month
Total Views
2,729
3
Beds
2
Baths
1,658
Sq Ft
$198
Price per Sq Ft
Highlights
- New Construction
- Near a National Forest
- European Architecture
- L.A. Chaffin Junior High School Rated A
- Property is near a park
- Quartz Countertops
About This Home
This stunning new construction is waiting for you to call home. This 3 bedroom home features an open concept, split bedroom floorplan. The large open living and dining area create the perfect entertaining space. Quartz countertops in kitchen and bathrooms. Large island bar with storage and separate pantry for additional storage. Custom built-in wood lockers in laundry room. It is located in Barling's newest subdivision, Bryorwood, just minutes from shopping dining, Springhill State Park, and Chaffee Crossing. Amenities include privacy fenced backyards and a residents-only dog park.
Home Details
Home Type
- Single Family
Est. Annual Taxes
- $100
Year Built
- Built in 2025 | New Construction
Lot Details
- 6,098 Sq Ft Lot
- Lot Dimensions are 69' x 90.58'
- Back Yard Fenced
- Landscaped
- Level Lot
- Cleared Lot
HOA Fees
- $29 Monthly HOA Fees
Home Design
- European Architecture
- Brick or Stone Mason
- Slab Foundation
- Shingle Roof
- Architectural Shingle Roof
- Vinyl Siding
Interior Spaces
- 1,658 Sq Ft Home
- 1-Story Property
- Ceiling Fan
- Gas Log Fireplace
- Double Pane Windows
- Vinyl Clad Windows
- Fire and Smoke Detector
Kitchen
- Range
- Built-In Microwave
- Plumbed For Ice Maker
- Dishwasher
- Quartz Countertops
- Disposal
Flooring
- Ceramic Tile
- Vinyl
Bedrooms and Bathrooms
- 3 Bedrooms
- Split Bedroom Floorplan
- Walk-In Closet
- 2 Full Bathrooms
Laundry
- Laundry Room
- Washer and Electric Dryer Hookup
Parking
- Attached Garage
- Garage Door Opener
- Driveway
Outdoor Features
- Covered Patio or Porch
Location
- Property is near a park
- Property near a hospital
- Property is near schools
- City Lot
Schools
- Barling Elementary School
- Chaffin Middle School
- Southside High School
Utilities
- Central Heating and Cooling System
- Heat Pump System
- Gas Water Heater
Listing and Financial Details
- Home warranty included in the sale of the property
- Tax Lot 6
- Assessor Parcel Number 61288-0006-00000-00
Community Details
Overview
- Bryorwood Property Owner's Association, Inc. Association
- Bryorwood Estates Subdivision
- The community has rules related to covenants, conditions, and restrictions
- Near a National Forest
Amenities
- Shops
Recreation
- Park
Map
Create a Home Valuation Report for This Property
The Home Valuation Report is an in-depth analysis detailing your home's value as well as a comparison with similar homes in the area
Home Values in the Area
Average Home Value in this Area
Property History
| Date | Event | Price | List to Sale | Price per Sq Ft |
|---|---|---|---|---|
| 09/15/2025 09/15/25 | For Sale | $328,500 | -- | $198 / Sq Ft |
Source: Western River Valley Board of REALTORS®
Source: Western River Valley Board of REALTORS®
MLS Number: 1083933
Nearby Homes
- 1101 Hunters Point Ct
- 1020 Hunter Dr
- 1100 Hunter Dr
- 1114 Hunter
- 1108 9th St
- 802 F St
- 1107 E St
- 405 Buffalo Pass
- 409 Dutton Ct
- 404 Waggoner Ln
- Lot 88 Dutton Ct
- 405 Dutton Ct
- 404 Buffalo Pass
- Lot 52 Waggoner Ln
- 508 Buffalo Pass
- 415 Dutton Ct
- Lot 79 Buffalo Pass
- 505 Dutton Ct
- 409 Buffalo Pass
- Lot 31 Dutton Ct
- 708 8th St
- 1503 14th Cir
- 207 H St
- 1800 Frontier Rd
- 2229 Regency Ln
- 2410 Ridgeway Ln
- 10810 Old Harbor Rd
- 10323 Meandering Way
- 9812 Meandering Way
- 9608 Meandering Way
- 9801 Meandering Way
- 2110 Loretta Parker Ln
- 9700 Haven Blvd
- 2205 Loretta Parker Ln
- 7331 Renee Parker Way
- 2117 Loretta Parker Ln Unit Lot 2
- 6821 Veterans Ave
- 6611 Leightyn Ln
- 2105 Loretta Parker Ln Unit Lot 7-AirBNB
- 7401 Renee Parker Way


