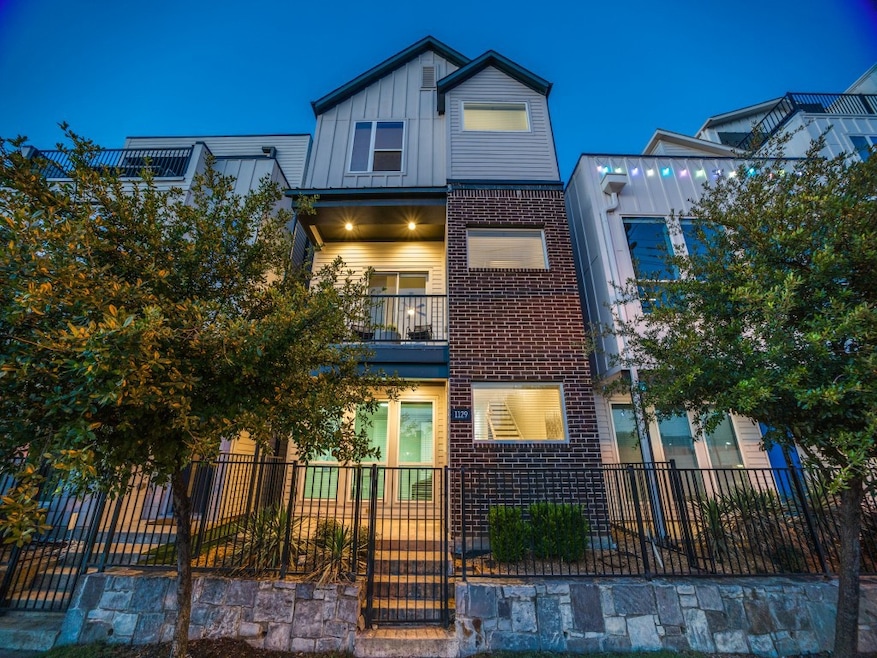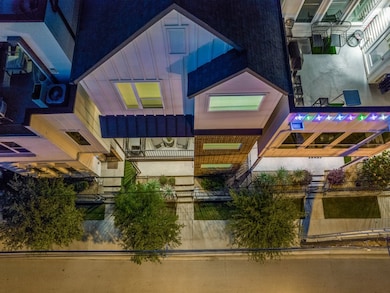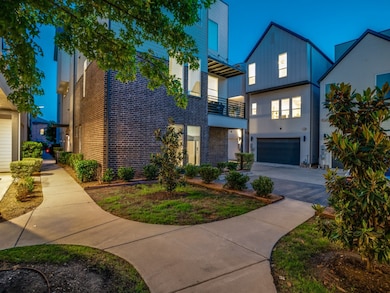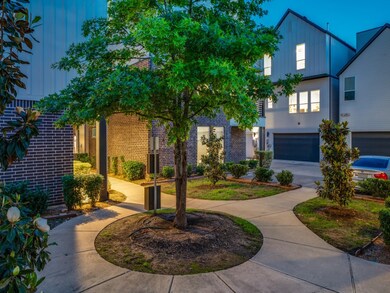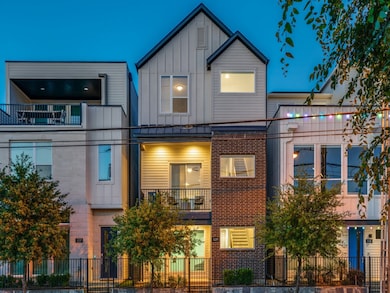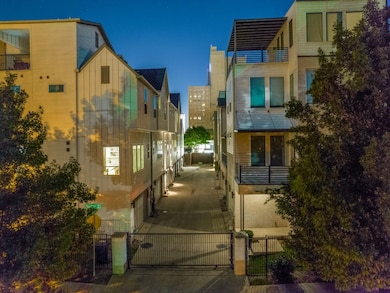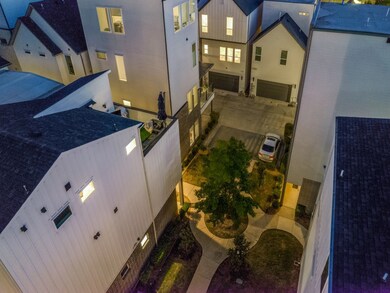
1129 Manderly Ct Dallas, TX 75204
Old East Dallas NeighborhoodEstimated payment $5,115/month
Highlights
- Electric Gate
- Open Floorplan
- Cathedral Ceiling
- Gated Community
- Contemporary Architecture
- Wood Flooring
About This Home
Stunning Gated Single family on Swiss Ave. This Beautiful property has 3 bedrooms with 3 ensuite bathrooms and a Powder Bath. The entrance is through your private gated courtyard. The first floor has beautiful polished concrete floors. Custom Mudroom Cabinets are featured next to the garage. The first floor Bedroom-Study with an ensuite bathroom and walkin closet. Great views of the courtyard and downtown from the windows. The spectacular second floor has 11' ceilings and a Great Open Floorplan with a covered balcony off the spacious Living room with Downtown Dallas Views. Beautiful Hardwoods as well. The gourmet kitchen has quartz countertops and all Kitchen Aid Appliances with a Convection Oven and a five burner Gas cooktop. Great cabinetry throughout with a Butler's Pantry serving the Dining Room. Additional serving counter as well. Pantry and Powderbath. The third floor has a Sensational Primary Bedroom with 11' ceilings sitting area and two walkin closets. The Primary Bathroom has separate vanities and a Grand shower with two showerheads. The third bedroom has great downtown views as well. has a ensuite bathroom with a great walkin closet. The conveniently located Laundry Hall Closet has a LG Washer and Dryer and a custom Cabinet. Many more designer finishes and amenities throughout the property.
Listing Agent
Dave Perry Miller Real Estate Brokerage Phone: 214-369-6000 License #0513023 Listed on: 05/09/2025

Home Details
Home Type
- Single Family
Est. Annual Taxes
- $13,779
Year Built
- Built in 2018
Lot Details
- 1,437 Sq Ft Lot
- Aluminum or Metal Fence
- Interior Lot
- Few Trees
HOA Fees
- $165 Monthly HOA Fees
Parking
- 2 Car Attached Garage
- Rear-Facing Garage
- Garage Door Opener
- Electric Gate
Home Design
- Contemporary Architecture
- Brick Exterior Construction
- Slab Foundation
- Composition Roof
Interior Spaces
- 2,453 Sq Ft Home
- 3-Story Property
- Open Floorplan
- Cathedral Ceiling
- Ceiling Fan
- Window Treatments
Kitchen
- Convection Oven
- Electric Oven
- Gas Cooktop
- Microwave
- Dishwasher
- Kitchen Island
- Disposal
Flooring
- Wood
- Carpet
- Concrete
Bedrooms and Bathrooms
- 3 Bedrooms
- Walk-In Closet
Laundry
- Laundry in Hall
- Dryer
- Washer
Home Security
- Security System Leased
- Security Gate
- Carbon Monoxide Detectors
- Fire and Smoke Detector
- Fire Sprinkler System
Outdoor Features
- Balcony
- Covered Courtyard
- Rain Gutters
Schools
- Ray Elementary School
- North Dallas High School
Utilities
- Zoned Heating and Cooling
- Heating System Uses Natural Gas
- Tankless Water Heater
- High Speed Internet
- Cable TV Available
Listing and Financial Details
- Legal Lot and Block 4 / 10
- Assessor Parcel Number 000740010A0040000
Community Details
Overview
- Association fees include all facilities, management, ground maintenance
- Neighborhood Management Inc Association
- Swiss Ave Limited Subdivision
Recreation
- Park
Security
- Gated Community
Map
Home Values in the Area
Average Home Value in this Area
Tax History
| Year | Tax Paid | Tax Assessment Tax Assessment Total Assessment is a certain percentage of the fair market value that is determined by local assessors to be the total taxable value of land and additions on the property. | Land | Improvement |
|---|---|---|---|---|
| 2025 | $13,779 | $616,510 | $71,900 | $544,610 |
| 2024 | $13,779 | $616,510 | $71,900 | $544,610 |
| 2023 | $13,779 | $616,510 | $71,900 | $544,610 |
| 2022 | $12,425 | $496,930 | $72,400 | $424,530 |
| 2021 | $11,528 | $437,000 | $72,400 | $364,600 |
| 2020 | $14,634 | $539,440 | $72,400 | $467,040 |
| 2019 | $8,853 | $311,160 | $72,600 | $238,560 |
Property History
| Date | Event | Price | Change | Sq Ft Price |
|---|---|---|---|---|
| 06/24/2025 06/24/25 | Price Changed | $699,000 | -4.2% | $285 / Sq Ft |
| 05/09/2025 05/09/25 | For Sale | $730,000 | 0.0% | $298 / Sq Ft |
| 03/21/2023 03/21/23 | Rented | $3,875 | 0.0% | -- |
| 02/23/2023 02/23/23 | Price Changed | $3,875 | -2.5% | $2 / Sq Ft |
| 01/05/2023 01/05/23 | For Rent | $3,975 | -- | -- |
Purchase History
| Date | Type | Sale Price | Title Company |
|---|---|---|---|
| Vendors Lien | -- | Ntc |
Mortgage History
| Date | Status | Loan Amount | Loan Type |
|---|---|---|---|
| Open | $393,300 | New Conventional |
Similar Homes in Dallas, TX
Source: North Texas Real Estate Information Systems (NTREIS)
MLS Number: 20922486
APN: 000740010A0040000
- 1020 Cavour Place
- 4208 Live Oak St Unit 104
- 4208 Live Oak St Unit 201
- 4208 Live Oak St Unit 102
- 4208 Live Oak St Unit 105
- 4422 Swiss Ave
- 4125 Junius St
- 4112 Junius St
- 4425 Swiss Ave
- 4501 Live Oak St
- 4502 Gaston Ave Unit 108
- 1309 Rancho Mirage Dr
- 1521 N Haskell Ave
- 1315 Palm Canyon Dr Unit B8
- 4204 San Jacinto St Unit 101
- 621 N Carroll Ave
- 1415 Pecos St
- 1510 N Washington Ave Unit 503
- 1500 Pecos St Unit 6
- 511 Josephine St
- 4217 Swiss Ave
- 4005 Gaston Ave Unit PH 2
- 4114 Junius St Unit B
- 4114 Junius St Unit A
- 4112 Junius St Unit A
- 4112 Junius St Unit B
- 3845 Convent St Unit 7
- 1500 N Haskell Ave Unit 4007
- 1500 N Haskell Ave Unit 2008
- 1500 N Haskell Ave Unit 2017
- 1000 N Carroll Ave Unit B1
- 4511 Swiss Ave Unit 4513
- 4510 Sycamore St
- 4502 Gaston Ave Unit 212
- 4502 Gaston Ave Unit 217
- 4502 Gaston Ave Unit 206
- 1521 N Haskell Ave
- 4523 Sycamore St
- 1529 Sienna Ct
- 1321 Palm Canyon Dr
