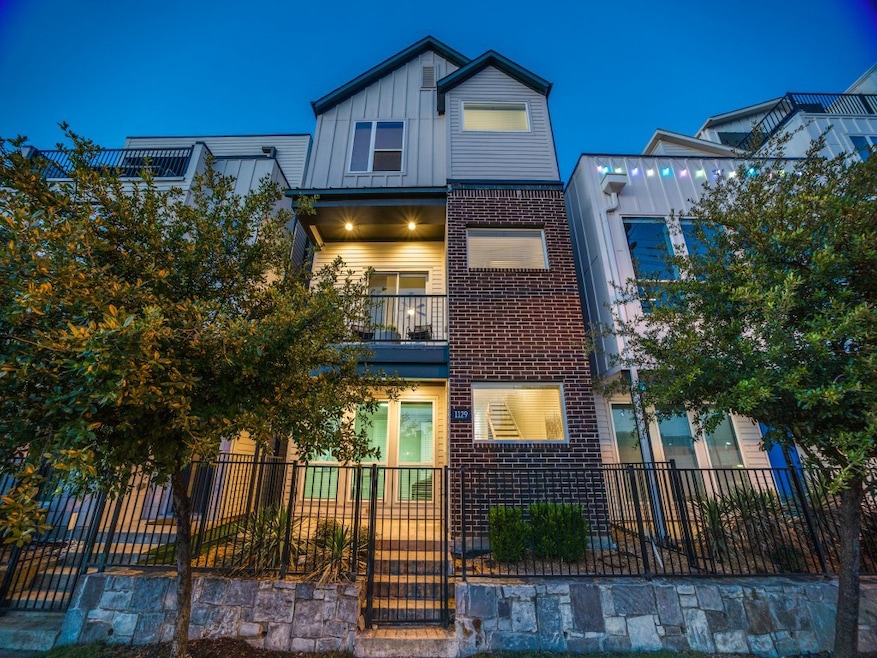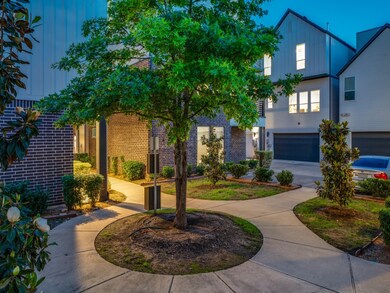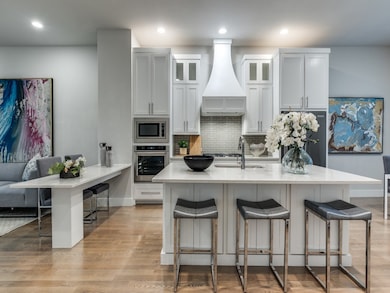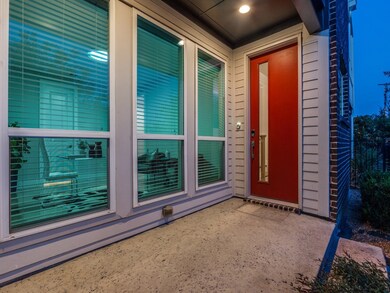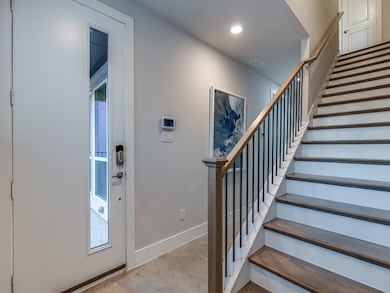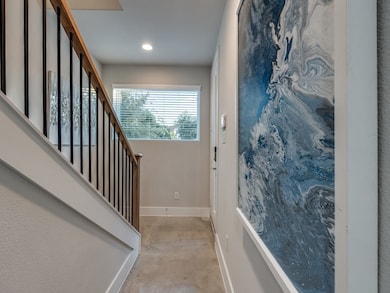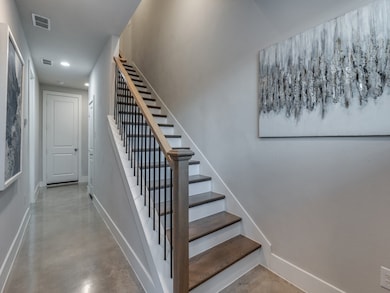1129 Manderly Ct Dallas, TX 75204
Old East Dallas NeighborhoodHighlights
- Electric Gate
- Open Floorplan
- Cathedral Ceiling
- Gated Community
- Contemporary Architecture
- Wood Flooring
About This Home
Stunning Gated Single family on Swiss Ave. This Beautiful property has 3 bedrooms with 3 ensuite bathrooms and a Powder Bath. The entrance is through your private gated courtyard. The first floor has beautiful polished concrete floors. Custom Mudroom Cabinets are featured next to the garage. The first floor Bedroom-Study with an ensuite bathroom and walkin closet. Great views of the courtyard and downtown from the windows. The spectacular second floor has 11' ceilings and a Great Open Floorplan with a covered balcony off the spacious Living room with Downtown Dallas Views. Beautiful Hardwoods as well. The gourmet kitchen has quartz countertops and all Kitchen Aid Appliances with a Convection Oven and a five burner Gas cooktop. Great cabinetry throughout with a Butler's Pantry serving the Dining Room. Additional serving counter as well. Pantry and Powderbath. The third floor has a Sensational Primary Bedroom with 11' ceilings sitting area and two walkin closets. The Primary Bathroom has separate vanities and a Grand shower with two showerheads. The third bedroom has great downtown views as well. has a ensuite bathroom with a great walkin closet. The conveniently located Laundry Hall Closet has a LG Washer and Dryer and a custom Cabinet. Many more designer finishes and amenities throughout the property.
Listing Agent
Dave Perry Miller Real Estate Brokerage Phone: 214-369-6000 License #0513023 Listed on: 11/07/2025

Home Details
Home Type
- Single Family
Est. Annual Taxes
- $13,779
Year Built
- Built in 2018
Lot Details
- 1,437 Sq Ft Lot
- Aluminum or Metal Fence
- Interior Lot
- Few Trees
HOA Fees
- $165 Monthly HOA Fees
Parking
- 2 Car Attached Garage
- Rear-Facing Garage
- Garage Door Opener
- Electric Gate
Home Design
- Contemporary Architecture
- Brick Exterior Construction
- Slab Foundation
- Composition Roof
Interior Spaces
- 2,453 Sq Ft Home
- 3-Story Property
- Open Floorplan
- Wired For Sound
- Cathedral Ceiling
- Ceiling Fan
- Decorative Lighting
- Mud Room
Kitchen
- Convection Oven
- Electric Oven
- Gas Cooktop
- Microwave
- Dishwasher
- Kitchen Island
- Disposal
Flooring
- Wood
- Carpet
- Concrete
Bedrooms and Bathrooms
- 3 Bedrooms
- Walk-In Closet
Laundry
- Dryer
- Washer
Home Security
- Security System Leased
- Security Gate
- Carbon Monoxide Detectors
- Fire and Smoke Detector
- Fire Sprinkler System
Outdoor Features
- Balcony
- Covered Courtyard
- Rain Gutters
Schools
- Ray Elementary School
- North Dallas High School
Utilities
- Zoned Heating and Cooling
- Heating System Uses Natural Gas
- Tankless Water Heater
- High Speed Internet
- Cable TV Available
Listing and Financial Details
- Residential Lease
- Property Available on 11/5/25
- Tenant pays for all utilities, cable TV, electricity, gas, pest control, security, sewer, trash collection, water
- Legal Lot and Block 4 / 10
- Assessor Parcel Number 000740010A0040000
Community Details
Overview
- Association fees include all facilities, management, ground maintenance
- Neighborhood Management Inc Association
- Swiss Ave Limited Subdivision
Pet Policy
- Pet Size Limit
- Pet Deposit $1,000
- 1 Pet Allowed
- Dogs Allowed
- Breed Restrictions
Security
- Gated Community
Map
Source: North Texas Real Estate Information Systems (NTREIS)
MLS Number: 21102968
APN: 000740010A0040000
- 1120 Lavender Ridge
- 911 N Haskell Ave
- 4208 Live Oak St Unit 104
- 4208 Live Oak St Unit 102
- 4208 Live Oak St Unit 105
- 4208 Live Oak St Unit 201
- 4316 Sycamore St
- 4321 Sycamore St
- 4125 Junius St
- 4112 Junius St
- 4425 Swiss Ave
- 4307 Junius St
- 4501 Live Oak St
- 1505 N Haskell Ave Unit 5
- 4512 Sycamore St
- 4411 Junius St
- 4515 Swiss Ave
- 713 N Carroll Ave
- 1309 Rancho Mirage Dr
- 4419 Junius St
- 1127 Lavender Ridge
- 4125 Swiss Ave
- 4217 Swiss Ave
- 4005 Gaston Ave Unit PH 2
- 4316 Sycamore St
- 4114 Junius St Unit B
- 4112 Junius St Unit B
- 4307 Junius St
- 4400 Gaston Ave Unit 3
- 3845 Convent St Unit 7
- 1333 Saint Joseph St Unit 16
- 4310 Junius St
- 1500 N Haskell Ave Unit 2015
- 1500 N Haskell Ave Unit 1000
- 1500 N Haskell Ave Unit 2000
- 1500 N Haskell Ave Unit 4016
- 1500 N Haskell Ave Unit 2008
- 4300 Junius St
- 1000 N Carroll Ave Unit B1
- 4318 Junius St Unit 3
