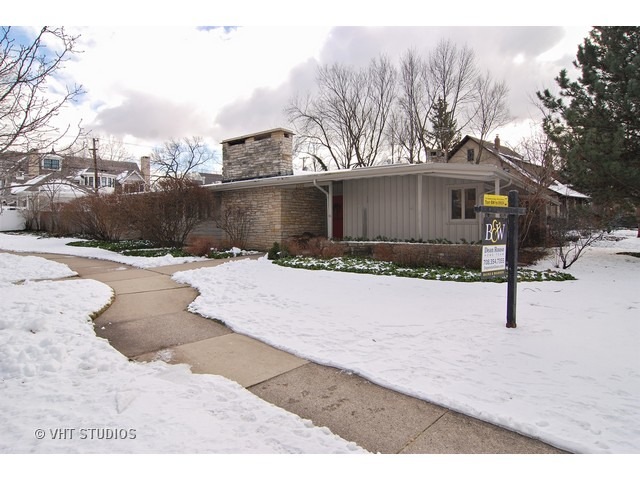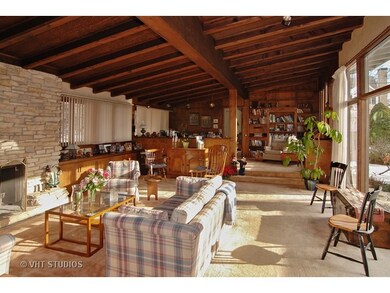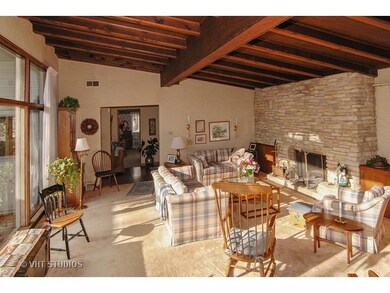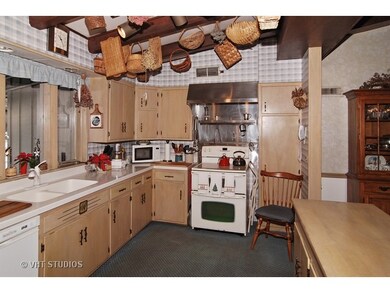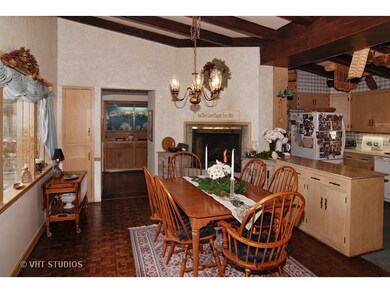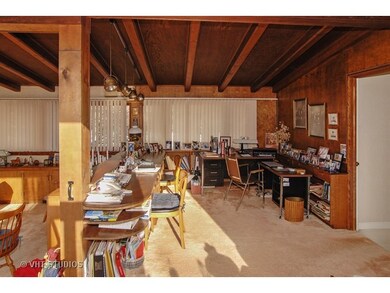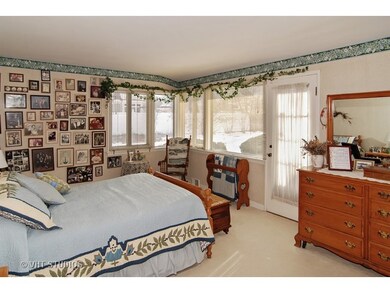
1129 Maple St Western Springs, IL 60558
Old Town North NeighborhoodHighlights
- Sun or Florida Room
- Mud Room
- Library
- John Laidlaw Elementary School Rated A
- Attached Garage
- 5-minute walk to Veteran's Memorial Park
About This Home
As of November 2019Spacious California ranch on double corner lot (approx. 160x125) located in Old Town of Western Springs. Very open floor plan with lots of natural light. Double door main entry, impressive wood beamed vaulted ceilings through-out most of home. Tons original built-in cabinetry and storage, gas start fireplaces in living room and dining room with hardwood floors. 2 bedrooms, 2.1 baths, added sun room, beautiful large backyard in prime area. Just blocks away from town and Metra train station with close proximity to all expressways. Acclaimed grade and high school.
Last Agent to Sell the Property
Baird & Warner Business Development License #471001875 Listed on: 01/07/2016

Last Buyer's Agent
Non Member
NON MEMBER
Home Details
Home Type
- Single Family
Est. Annual Taxes
- $54,456
Year Built
- 1950
Parking
- Attached Garage
- Parking Included in Price
- Garage Is Owned
Home Design
- Brick Exterior Construction
Interior Spaces
- Primary Bathroom is a Full Bathroom
- Gas Log Fireplace
- Mud Room
- Entrance Foyer
- Library
- Sun or Florida Room
- Crawl Space
Utilities
- Forced Air Heating and Cooling System
- Heating System Uses Gas
Listing and Financial Details
- Senior Tax Exemptions
- Homeowner Tax Exemptions
Ownership History
Purchase Details
Home Financials for this Owner
Home Financials are based on the most recent Mortgage that was taken out on this home.Purchase Details
Home Financials for this Owner
Home Financials are based on the most recent Mortgage that was taken out on this home.Similar Homes in Western Springs, IL
Home Values in the Area
Average Home Value in this Area
Purchase History
| Date | Type | Sale Price | Title Company |
|---|---|---|---|
| Warranty Deed | $910,000 | Acquest Title Services Llc | |
| Deed | $905,000 | Baird & Warner Title Svcs In |
Mortgage History
| Date | Status | Loan Amount | Loan Type |
|---|---|---|---|
| Open | $2,216,500 | New Conventional | |
| Closed | $591,500 | New Conventional | |
| Previous Owner | $10,000 | Credit Line Revolving | |
| Previous Owner | $76,126 | Unknown | |
| Previous Owner | $79,125 | Unknown |
Property History
| Date | Event | Price | Change | Sq Ft Price |
|---|---|---|---|---|
| 11/25/2019 11/25/19 | Sold | $910,000 | -4.1% | $348 / Sq Ft |
| 10/21/2019 10/21/19 | Pending | -- | -- | -- |
| 10/04/2019 10/04/19 | Price Changed | $949,000 | -4.6% | $363 / Sq Ft |
| 08/04/2019 08/04/19 | For Sale | $995,000 | +9.9% | $380 / Sq Ft |
| 02/01/2016 02/01/16 | Sold | $905,000 | +0.6% | $346 / Sq Ft |
| 01/07/2016 01/07/16 | Pending | -- | -- | -- |
| 01/07/2016 01/07/16 | For Sale | $899,900 | -- | $344 / Sq Ft |
Tax History Compared to Growth
Tax History
| Year | Tax Paid | Tax Assessment Tax Assessment Total Assessment is a certain percentage of the fair market value that is determined by local assessors to be the total taxable value of land and additions on the property. | Land | Improvement |
|---|---|---|---|---|
| 2024 | $54,456 | $233,171 | $19,093 | $214,078 |
| 2023 | $3,878 | $245,001 | $19,093 | $225,908 |
| 2022 | $3,878 | $15,187 | $15,187 | $0 |
| 2021 | $3,636 | $15,187 | $15,187 | $0 |
| 2020 | $3,554 | $15,187 | $15,187 | $0 |
| 2019 | $3,199 | $13,885 | $13,885 | $0 |
| 2018 | $3,120 | $13,885 | $13,885 | $0 |
| 2017 | $16,161 | $74,135 | $13,885 | $60,250 |
| 2016 | $12,662 | $52,872 | $12,149 | $40,723 |
| 2015 | $11,386 | $52,872 | $12,149 | $40,723 |
| 2014 | $11,234 | $52,872 | $12,149 | $40,723 |
| 2013 | $9,985 | $48,054 | $12,149 | $35,905 |
Agents Affiliated with this Home
-

Seller's Agent in 2019
Dawn McKenna
Coldwell Banker Realty
(630) 686-4886
36 in this area
785 Total Sales
-

Buyer's Agent in 2019
Anuj Arora
john greene Realtor
(630) 926-1602
82 Total Sales
-

Seller's Agent in 2016
Dean Rouso
Baird & Warner Business Development
(708) 906-6350
3 Total Sales
-
N
Buyer's Agent in 2016
Non Member
NON MEMBER
Map
Source: Midwest Real Estate Data (MRED)
MLS Number: MRD09111662
APN: 18-06-217-037-0000
- 4140 Grand Ave
- 4055 Grand Ave
- 3951 Forest Ave
- 4215 Lawn Ave
- 4386 Woodland Ave
- 3824 Grove Ave
- 3967 Garden Ave
- 4211 Franklin Ave
- 4146 Howard Ave
- 3834 Hampton Ave
- 3838 Johnson Ave
- 3902 Rose Ave
- 3921 Franklin Ave
- 4300 Franklin Ave
- 4068 Western Ave
- 3976 Western Ave
- 4489 Central Ave
- 4019 Howard Ave
- 4228 Western Ave
- 1526 Walnut St
