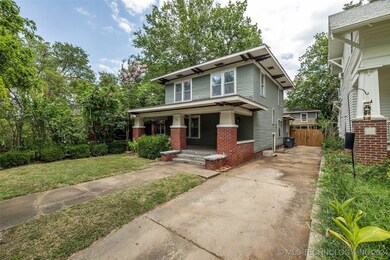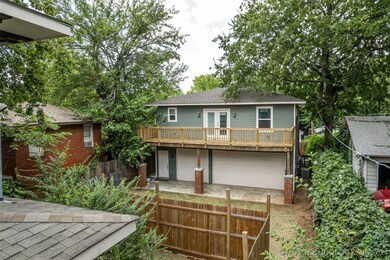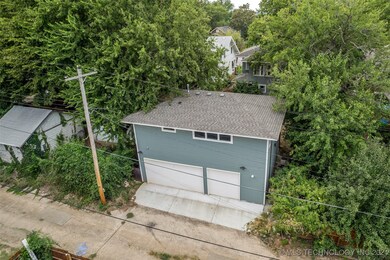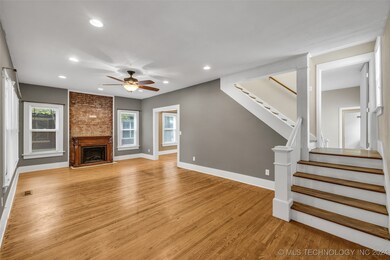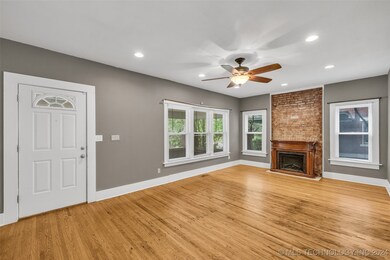
1129 N Denver Ave Tulsa, OK 74106
University Park NeighborhoodHighlights
- Garage Apartment
- Mature Trees
- 1 Fireplace
- Craftsman Architecture
- Wood Flooring
- High Ceiling
About This Home
As of September 2024*Stately Craftsman gem in the super desirable Heights district with a detached 3 car Garage showcasing a fully renovated 900 sq ft one Bedroom apartment, all just minutes from vibrant Downtown Tulsa! Spacious front covered Patio welcomes you inside to find beautiful hardwood flooring throughout. The grand Family Room with gas fireplace leads you to the Formal Dining. Adjacent is a flex room that could function as an Office or extra Bedroom. Kitchen and Breakfast nook combo features stainless appliances that stay with the property. The Primary Suite includes an extended sitting area flowing into the main Bedroom with a private Bath en-suite featuring a jetted tub, separate shower, dual sinks, and a large walk-in closet. The 2 Bedrooms upstairs offer abundant natural light and walk-in closets, with a full Bath. The detached 3 car Garage includes a Half-bath downstairs, while upstairs boasts an updated and renovated Apartment with private back alley access. The Kitchen includes all new stainless appliances and gorgeous cabinetry with designer touches. The Primary Apartment Bedroom highlights a washer/dryer combo in the open walk-in closet, as well as a fully modernized Bathroom and extended balcony. Another practical feature within the main house includes a downstairs unfinished Basement with washer/dryer hookup, giving plenty of space for storage. SB
Home Details
Home Type
- Single Family
Est. Annual Taxes
- $1,834
Year Built
- Built in 1925
Lot Details
- 6,952 Sq Ft Lot
- West Facing Home
- Privacy Fence
- Mature Trees
Parking
- 3 Car Garage
- Garage Apartment
Home Design
- Craftsman Architecture
- Brick Exterior Construction
- Slab Foundation
- Wood Frame Construction
- Fiberglass Roof
- Wood Siding
- Asphalt
Interior Spaces
- 2,004 Sq Ft Home
- 2-Story Property
- High Ceiling
- Ceiling Fan
- 1 Fireplace
- Aluminum Window Frames
- Gas Dryer Hookup
Kitchen
- Gas Oven
- Gas Range
- Microwave
- Dishwasher
- Laminate Countertops
Flooring
- Wood
- Tile
Bedrooms and Bathrooms
- 3 Bedrooms
Unfinished Basement
- Partial Basement
- Crawl Space
Outdoor Features
- Enclosed Patio or Porch
Schools
- Emerson Elementary School
- Central High School
Utilities
- Zoned Heating and Cooling
- Heating System Uses Gas
- Gas Water Heater
- Phone Available
Community Details
- No Home Owners Association
- The Pouder And Pomeroy Subdivision
Ownership History
Purchase Details
Home Financials for this Owner
Home Financials are based on the most recent Mortgage that was taken out on this home.Purchase Details
Home Financials for this Owner
Home Financials are based on the most recent Mortgage that was taken out on this home.Purchase Details
Purchase Details
Home Financials for this Owner
Home Financials are based on the most recent Mortgage that was taken out on this home.Purchase Details
Similar Homes in the area
Home Values in the Area
Average Home Value in this Area
Purchase History
| Date | Type | Sale Price | Title Company |
|---|---|---|---|
| Warranty Deed | $345,000 | Integrity Title & Closing | |
| Interfamily Deed Transfer | -- | Main Street Title Co Llc | |
| Sheriffs Deed | -- | None Available | |
| Warranty Deed | $70,000 | -- | |
| Deed | $8,000 | -- |
Mortgage History
| Date | Status | Loan Amount | Loan Type |
|---|---|---|---|
| Open | $240,000 | New Conventional | |
| Previous Owner | $164,000 | New Conventional | |
| Previous Owner | $104,000 | New Conventional | |
| Previous Owner | $95,500 | Purchase Money Mortgage |
Property History
| Date | Event | Price | Change | Sq Ft Price |
|---|---|---|---|---|
| 09/17/2024 09/17/24 | Sold | $345,000 | -10.4% | $172 / Sq Ft |
| 08/20/2024 08/20/24 | Pending | -- | -- | -- |
| 08/07/2024 08/07/24 | For Sale | $385,000 | -- | $192 / Sq Ft |
Tax History Compared to Growth
Tax History
| Year | Tax Paid | Tax Assessment Tax Assessment Total Assessment is a certain percentage of the fair market value that is determined by local assessors to be the total taxable value of land and additions on the property. | Land | Improvement |
|---|---|---|---|---|
| 2024 | $1,834 | $15,177 | $1,613 | $13,564 |
| 2023 | $1,834 | $14,455 | $1,690 | $12,765 |
| 2022 | $1,835 | $13,767 | $1,851 | $11,916 |
| 2021 | $1,732 | $13,111 | $1,763 | $11,348 |
| 2020 | $1,627 | $12,487 | $1,679 | $10,808 |
| 2019 | $1,629 | $11,892 | $1,599 | $10,293 |
| 2018 | $1,633 | $11,892 | $1,599 | $10,293 |
| 2017 | $1,567 | $11,434 | $1,537 | $9,897 |
| 2016 | $1,462 | $10,890 | $1,464 | $9,426 |
| 2015 | $1,398 | $10,890 | $1,464 | $9,426 |
| 2014 | $1,319 | $9,900 | $1,331 | $8,569 |
Agents Affiliated with this Home
-
Carol Brown

Seller's Agent in 2024
Carol Brown
MORE Agency
(918) 884-7718
1 in this area
764 Total Sales
-
Non MLS Associate
N
Buyer's Agent in 2024
Non MLS Associate
Non MLS Office
Map
Source: MLS Technology
MLS Number: 2426114
APN: 33575-02-35-10540
- 1101 N Main St
- 1107 N Main St
- 923 N Denver Ave
- 1104 N Boston Ave
- 1131 N Boston Ave
- 1308 N Main St
- 1311 N Osage Dr
- 1332 N Denver Ave
- 1204 N Detroit Ave
- 1425 N Denver Ave
- 0 N Quanah Ave
- 1448 N Main St Unit 3
- 1448 N Main St Unit 2
- 1448 N Main St Unit 1
- 224 E Oklahoma St
- 648 N Osage Dr
- 1224 N Rosedale Ave
- 1524 N Main St
- 1532 N Main St
- 1625 N Denver Ave

