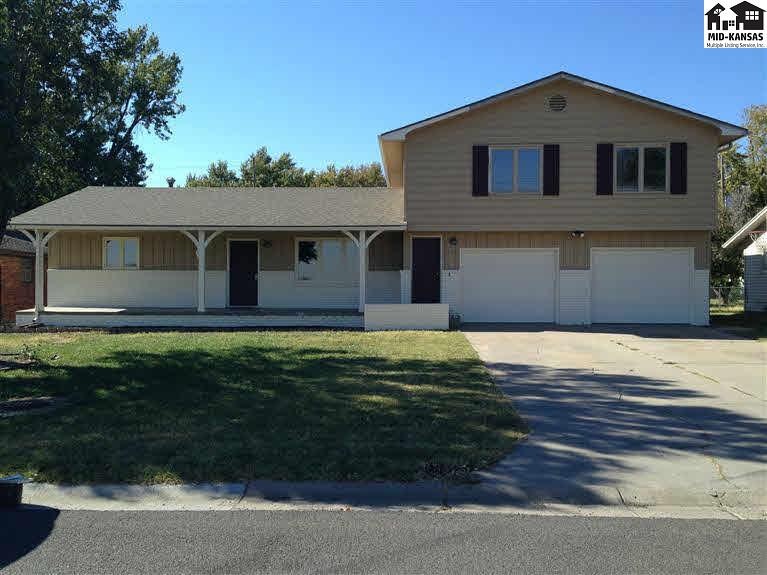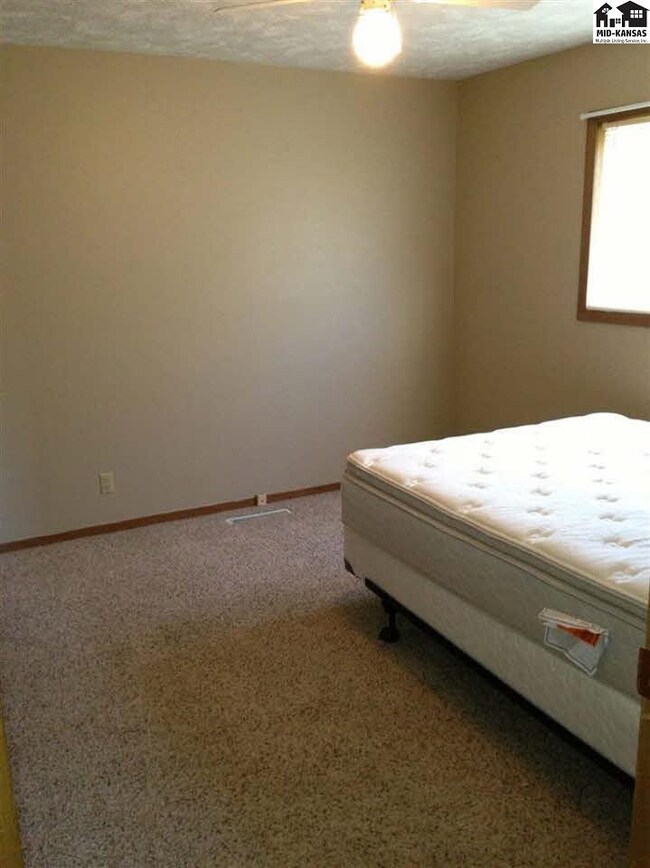
1129 N High Dr McPherson, KS 67460
Highlights
- 2 Car Detached Garage
- Multiple cooling system units
- Wood Siding
About This Home
As of December 2013Location! Remodeled!! Income producing!!! Fully remodeled 4 bedroom 2 bathroom home with an income producing apartment located above the garage, currently rented for $1,000 per month... let your renter make your house payment! Separate entrance & meters and no connecting walls so no noise. Or as an investment property, it is a high-end duplex capable of grossing high-end rent. Main house has a full finished basement. 2-car garage. Roof new in 2009. Call Amy @ 620-242-4772!
Last Agent to Sell the Property
Sheets - Adams, Realtors License #SP00230868 Listed on: 10/23/2013
Property Details
Home Type
- Multi-Family
Est. Annual Taxes
- $2,247
Year Built
- Built in 1970
Home Design
- Brick Exterior Construction
- Frame Construction
- Composition Roof
- Wood Siding
Parking
- 2 Car Detached Garage
- On-Street Parking
- Off-Street Parking
Utilities
- Multiple cooling system units
Community Details
- 2 Units
Listing and Financial Details
- Assessor Parcel Number 1111
Ownership History
Purchase Details
Purchase Details
Similar Home in the area
Home Values in the Area
Average Home Value in this Area
Purchase History
| Date | Type | Sale Price | Title Company |
|---|---|---|---|
| Deed | $139,000 | -- |
Property History
| Date | Event | Price | Change | Sq Ft Price |
|---|---|---|---|---|
| 12/20/2013 12/20/13 | Sold | -- | -- | -- |
| 12/13/2013 12/13/13 | Pending | -- | -- | -- |
| 10/23/2013 10/23/13 | For Sale | $194,900 | +44.5% | -- |
| 07/23/2013 07/23/13 | Sold | -- | -- | -- |
| 07/23/2013 07/23/13 | Pending | -- | -- | -- |
| 07/23/2013 07/23/13 | For Sale | $134,900 | -- | -- |
Tax History Compared to Growth
Tax History
| Year | Tax Paid | Tax Assessment Tax Assessment Total Assessment is a certain percentage of the fair market value that is determined by local assessors to be the total taxable value of land and additions on the property. | Land | Improvement |
|---|---|---|---|---|
| 2024 | $40 | $27,122 | $3,639 | $23,483 |
| 2023 | $3,891 | $26,331 | $2,830 | $23,501 |
| 2022 | $3,476 | $25,078 | $3,288 | $21,790 |
| 2021 | $3,451 | $25,078 | $3,288 | $21,790 |
| 2020 | $3,724 | $25,078 | $3,197 | $21,881 |
| 2019 | $3,411 | $23,098 | $3,043 | $20,055 |
| 2018 | $3,386 | $23,027 | $2,483 | $20,544 |
| 2017 | $3,296 | $22,575 | $2,422 | $20,153 |
| 2016 | $3,195 | $22,102 | $2,422 | $19,680 |
| 2015 | -- | $21,669 | $2,544 | $19,125 |
| 2014 | -- | $20,643 | $2,046 | $18,597 |
Agents Affiliated with this Home
-

Seller's Agent in 2013
Amy Dautel
Sheets - Adams, Realtors
(620) 242-4772
44 Total Sales
-
S
Buyer's Agent in 2013
Steve Potter
Sheets - Adams, Realtors
(620) 245-5736
36 Total Sales
Map
Source: Mid-Kansas MLS
MLS Number: 9586
APN: 135-21-0-30-15-016.00-0
- 840 N Myers St
- 507 Sonora Dr
- 1024 Countryside Dr
- 916 N Grimes St
- 417 Anna St
- 1325 N Grimes St
- 512 Oaklane St
- 1128 E Hulse St
- 839 N Wheeler St
- 300 Elm Ct
- 1304 Northglen St
- 1308 Northglen St
- 500 Oak Park Dr
- 1309 Northcourt St
- 708 Manor Ct
- 1112 Forest Ct
- 416 E Hill St
- 1330 N Maple St
- 1520 Northglen St
- 1516 N High Dr

