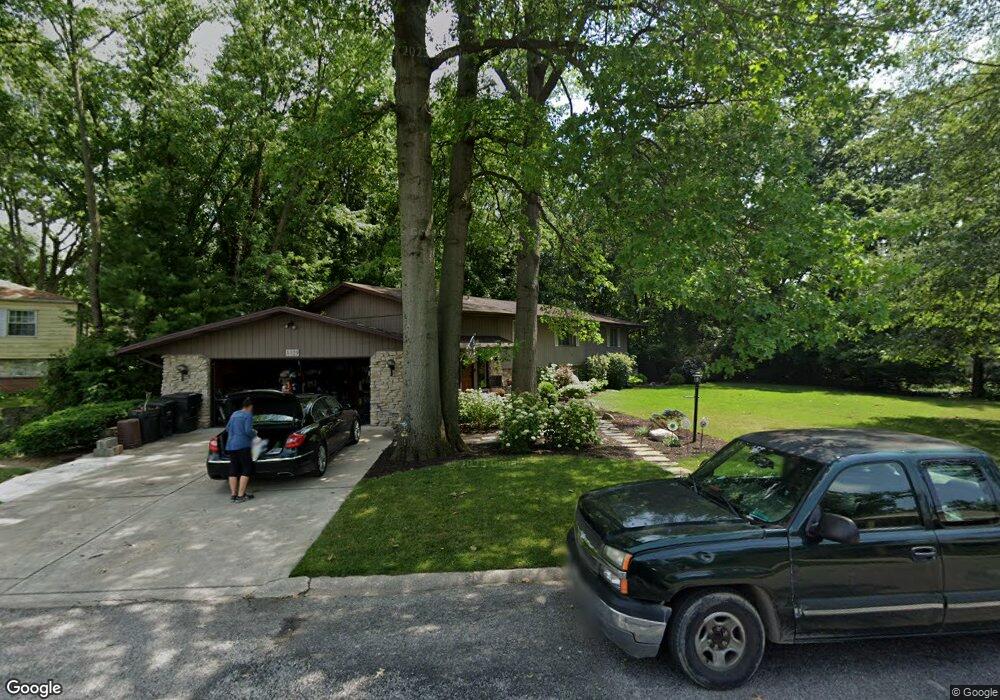1129 Ocala Ave Lafayette, IN 47905
Central NeighborhoodEstimated Value: $240,000 - $288,000
--
Bed
--
Bath
2,324
Sq Ft
$115/Sq Ft
Est. Value
About This Home
This home is located at 1129 Ocala Ave, Lafayette, IN 47905 and is currently estimated at $267,547, approximately $115 per square foot. 1129 Ocala Ave is a home located in Tippecanoe County with nearby schools including Oakland Elementary School, Lafayette Tecumseh Junior High School, and Sunnyside Intermediate School.
Ownership History
Date
Name
Owned For
Owner Type
Purchase Details
Closed on
Jun 17, 2020
Sold by
Parkins Krystle
Bought by
Rohrer Stephen and Rohrer Patricia
Current Estimated Value
Home Financials for this Owner
Home Financials are based on the most recent Mortgage that was taken out on this home.
Original Mortgage
$148,069
Outstanding Balance
$131,252
Interest Rate
3.2%
Mortgage Type
VA
Estimated Equity
$136,295
Purchase Details
Closed on
Jul 11, 2016
Sold by
Haby Steven D
Bought by
Parkins Krystle
Home Financials for this Owner
Home Financials are based on the most recent Mortgage that was taken out on this home.
Original Mortgage
$81,720
Interest Rate
4.16%
Mortgage Type
VA
Purchase Details
Closed on
Jun 23, 2016
Sold by
Griffin Walter and Parkins Krystle
Bought by
Parkins Krystle
Home Financials for this Owner
Home Financials are based on the most recent Mortgage that was taken out on this home.
Original Mortgage
$81,720
Interest Rate
4.16%
Mortgage Type
VA
Purchase Details
Closed on
Apr 29, 2010
Sold by
Haby Richard and Haby Steven D
Bought by
Griffin Walter and Parkins Krystle
Purchase Details
Closed on
Mar 17, 2010
Sold by
Wilmington Trust Company
Bought by
Haby Steven
Purchase Details
Closed on
Feb 8, 2010
Sold by
Conrad Catherine S
Bought by
Wilmington Trust Company
Purchase Details
Closed on
Sep 27, 2006
Sold by
Peterson Anthony L
Bought by
Conrad Catherine S and Gosney Debra S
Home Financials for this Owner
Home Financials are based on the most recent Mortgage that was taken out on this home.
Original Mortgage
$100,800
Interest Rate
6.58%
Mortgage Type
Purchase Money Mortgage
Create a Home Valuation Report for This Property
The Home Valuation Report is an in-depth analysis detailing your home's value as well as a comparison with similar homes in the area
Home Values in the Area
Average Home Value in this Area
Purchase History
| Date | Buyer | Sale Price | Title Company |
|---|---|---|---|
| Rohrer Stephen | -- | None Available | |
| Parkins Krystle | -- | -- | |
| Parkins Krystle | -- | -- | |
| Griffin Walter | -- | None Available | |
| Haby Steven | -- | None Available | |
| Wilmington Trust Company | $92,700 | None Available | |
| Conrad Catherine S | -- | None Available |
Source: Public Records
Mortgage History
| Date | Status | Borrower | Loan Amount |
|---|---|---|---|
| Open | Rohrer Stephen | $148,069 | |
| Previous Owner | Parkins Krystle | $81,720 | |
| Previous Owner | Conrad Catherine S | $100,800 |
Source: Public Records
Tax History Compared to Growth
Tax History
| Year | Tax Paid | Tax Assessment Tax Assessment Total Assessment is a certain percentage of the fair market value that is determined by local assessors to be the total taxable value of land and additions on the property. | Land | Improvement |
|---|---|---|---|---|
| 2024 | $2,295 | $229,500 | $19,500 | $210,000 |
| 2023 | $2,092 | $211,000 | $19,500 | $191,500 |
| 2022 | $1,754 | $175,400 | $19,500 | $155,900 |
| 2021 | $1,478 | $147,800 | $19,500 | $128,300 |
| 2020 | $1,341 | $138,000 | $19,500 | $118,500 |
| 2019 | $1,076 | $121,200 | $24,000 | $97,200 |
| 2018 | $998 | $115,800 | $24,000 | $91,800 |
| 2017 | $1,069 | $121,500 | $24,000 | $97,500 |
| 2016 | $972 | $116,600 | $24,000 | $92,600 |
| 2014 | $844 | $108,900 | $24,000 | $84,900 |
| 2013 | $949 | $117,200 | $24,000 | $93,200 |
Source: Public Records
Map
Nearby Homes
- 912 Crestview Place
- 1108 Potomac Ave
- 2060 Crestview Ct
- 1501 El Prado Ave
- 1334 El Prado Ave
- 1318 Sinton Ave
- 1214 King St
- 1226 Sinton Ave
- 1639 Stanforth Ave
- 900 King St
- 1111 S 14th St
- 1005 Sarasota Dr
- 1204 Central St
- 602 Cherokee Ave
- 1017 Sarasota Dr
- 2201 Meadow Dr
- 2417 Foxhall Dr
- 2501 Crestview Ct
- 1501 Franklin St
- 2508 Oxford St
