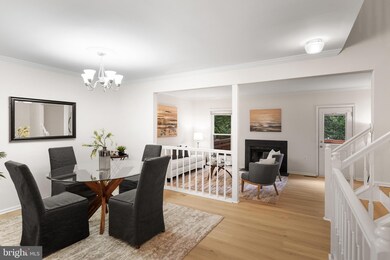1129 Player Way Herndon, VA 20170
Estimated payment $3,626/month
Highlights
- Traditional Floor Plan
- 2 Fireplaces
- Family Room
- Tudor Architecture
- Eat-In Kitchen
- Dining Area
About This Home
Completely Updated & Move-In Ready!
Step inside to discover fresh paint and brand-new flooring that fill the home with light and warmth. The updated kitchen is perfect for cooking and entertaining, while the modern bathrooms bring a touch of spa-like comfort to everyday living. The lower level includes rough-ins for a future bathroom, offering endless potential for expansion or a custom suite. Outside, enjoy a private backyard that backs to peaceful woods and a golf course—creating the most tranquil and scenic views in the neighborhood. Whether you’re sipping morning coffee on the patio or relaxing as the sun sets over the fairway, this home offers the ideal blend of comfort, privacy, and connection to nature.
Townhouse Details
Home Type
- Townhome
Est. Annual Taxes
- $7,079
Year Built
- Built in 1988
Lot Details
- 1,686 Sq Ft Lot
- Wood Fence
HOA Fees
- $61 Monthly HOA Fees
Home Design
- Tudor Architecture
- Slab Foundation
- Asphalt Roof
- Stucco
Interior Spaces
- 1,480 Sq Ft Home
- Property has 3 Levels
- Traditional Floor Plan
- 2 Fireplaces
- Family Room
- Dining Area
Kitchen
- Eat-In Kitchen
- Oven
- Microwave
- Dishwasher
- Disposal
Bedrooms and Bathrooms
- 3 Bedrooms
- En-Suite Bathroom
Laundry
- Dryer
- Washer
Basement
- Walk-Out Basement
- Rear Basement Entry
Parking
- 2 Open Parking Spaces
- 2 Parking Spaces
- Public Parking
- Free Parking
- Paved Parking
- On-Street Parking
- Parking Lot
- Off-Street Parking
- 2 Assigned Parking Spaces
- Unassigned Parking
Schools
- Herndon High School
Utilities
- Heat Pump System
- Electric Water Heater
- Cable TV Available
Listing and Financial Details
- Tax Lot 55A
- Assessor Parcel Number 0104 25 0055A
Community Details
Overview
- Potomac Fairways Subdivision
Pet Policy
- Pets Allowed
Map
Home Values in the Area
Average Home Value in this Area
Tax History
| Year | Tax Paid | Tax Assessment Tax Assessment Total Assessment is a certain percentage of the fair market value that is determined by local assessors to be the total taxable value of land and additions on the property. | Land | Improvement |
|---|---|---|---|---|
| 2025 | $6,956 | $496,450 | $145,000 | $351,450 |
| 2024 | $6,956 | $490,350 | $145,000 | $345,350 |
| 2023 | $6,652 | $479,090 | $145,000 | $334,090 |
| 2022 | $5,970 | $423,890 | $135,000 | $288,890 |
| 2021 | $4,735 | $403,500 | $120,000 | $283,500 |
| 2020 | $4,498 | $380,060 | $115,000 | $265,060 |
| 2019 | $4,382 | $370,230 | $110,000 | $260,230 |
| 2018 | $3,886 | $337,900 | $107,000 | $230,900 |
| 2017 | $3,923 | $337,900 | $107,000 | $230,900 |
| 2016 | $3,947 | $340,690 | $107,000 | $233,690 |
| 2015 | $3,576 | $320,470 | $105,000 | $215,470 |
| 2014 | $3,354 | $301,220 | $105,000 | $196,220 |
Property History
| Date | Event | Price | List to Sale | Price per Sq Ft | Prior Sale |
|---|---|---|---|---|---|
| 09/24/2025 09/24/25 | Price Changed | $565,000 | -1.7% | $382 / Sq Ft | |
| 09/12/2025 09/12/25 | For Sale | $574,999 | 0.0% | $389 / Sq Ft | |
| 09/11/2025 09/11/25 | Price Changed | $574,999 | +66.7% | $389 / Sq Ft | |
| 10/30/2014 10/30/14 | Sold | $345,000 | -1.4% | $233 / Sq Ft | View Prior Sale |
| 09/19/2014 09/19/14 | Pending | -- | -- | -- | |
| 09/04/2014 09/04/14 | Price Changed | $350,000 | -1.4% | $236 / Sq Ft | |
| 08/13/2014 08/13/14 | For Sale | $355,000 | -- | $240 / Sq Ft |
Purchase History
| Date | Type | Sale Price | Title Company |
|---|---|---|---|
| Warranty Deed | $345,000 | -- | |
| Deed | $133,900 | -- | |
| Foreclosure Deed | $135,000 | -- |
Mortgage History
| Date | Status | Loan Amount | Loan Type |
|---|---|---|---|
| Open | $327,750 | New Conventional | |
| Previous Owner | $120,500 | No Value Available |
Source: Bright MLS
MLS Number: VAFX2264014
APN: 0104-25-0055A
- 1120 Stevenson Ct
- 1716 Sadlers Wells Dr
- 22070 County Rd 254l Rd Unit Lots 23, 24, 25 & 26
- 1018 Knight Ln
- 1062 Knight Ln
- 1160 Lisa Ct
- 1191 Monroe St
- 1279 Bond St
- 879 Station St
- 802 Vine St
- 229 Applegate Dr
- 23032 Potomac Hill Square
- 1257 Magnolia Ln
- 104 Silverleaf Ct
- 1232 Wilshire Dr
- 105 Deerwood Ct
- 22976 Fontwell Square
- 11 Butternut Way
- 545 Florida Ave Unit 102
- 12520 Ridgegate Dr
- 1118 Casper Dr
- 939 Barton Oaks Place
- 938 Park Ave
- 135 Fortnightly Blvd
- 1451 Bluemont Ct
- 906 Monroe St
- 705 Main Dr
- 12814 Fantasia Dr
- 22973 Whitehall Terrace
- 22985 Whitehall Terrace Unit UL 2
- 22985 Whitehall Terrace Unit UL 2
- 22985 Fleet Terrace
- 46051 Grammercy Terrace
- 831 Locust St
- 1021 Elden St
- 22954 Fontwell Square
- 23004 Fontwell Square
- 605 Center St Unit 104
- 531 Florida Ave Unit 104
- 508 Pride Ave







