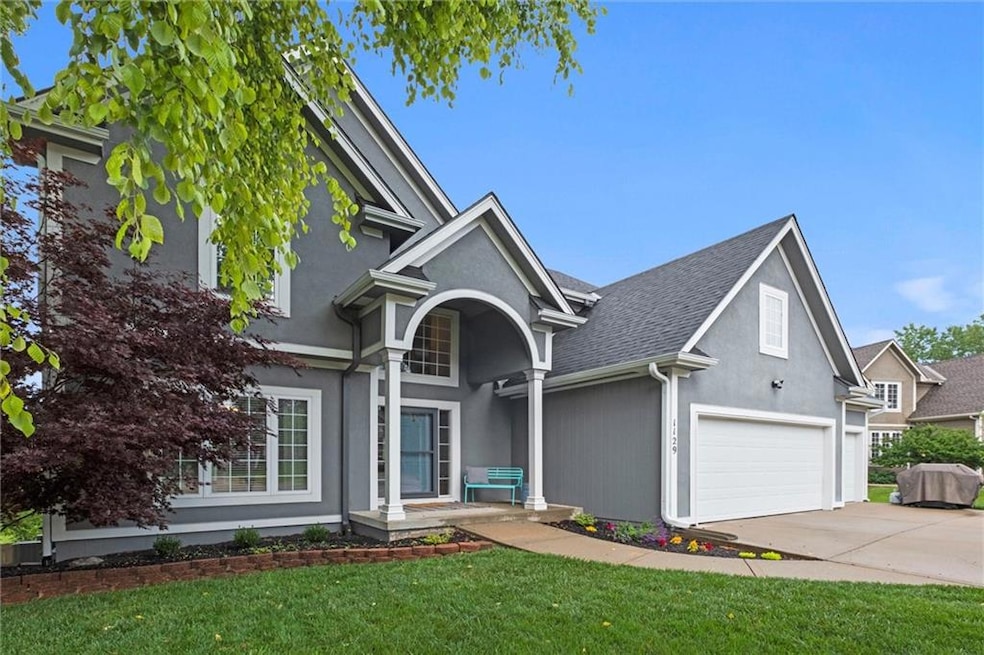
1129 Redwood Place Liberty, MO 64068
Highlights
- Deck
- Living Room with Fireplace
- Recreation Room
- Liberty High School Rated A-
- Hearth Room
- Traditional Architecture
About This Home
As of August 2025Spacious 5 bedroom home on cul-de-sac lot backing to scenic green space in desirable Claywoods! The expansive main floor is perfect for both everyday living and entertaining, featuring a large kitchen, cozy hearth room, inviting living room, and a versatile formal dining/flex room off the entry and kitchen. Fresh paint throughout many areas brings a bright, updated feel, while the freshly stained deck provides the perfect spot to enjoy the private backyard setting. Upstairs you'll find four generously sized bedrooms, each with direct access to a bathroom, including a spacious primary suite complete with two walk-in closets. The finished basement expands your living space with a recreation area, bedroom, additional non conforming bedroom (great for an office or gym), full bathroom, ample storage, and brand-new flooring throughout. Don't miss this opportunity to own a move-in ready home in the Liberty School District!
Last Agent to Sell the Property
Keller Williams KC North Brokerage Phone: 816-808-2212 License #2017029947 Listed on: 06/20/2025

Home Details
Home Type
- Single Family
Est. Annual Taxes
- $6,002
Year Built
- Built in 2003
Lot Details
- 9,148 Sq Ft Lot
- Side Green Space
- Cul-De-Sac
Parking
- 3 Car Garage
- Front Facing Garage
Home Design
- Traditional Architecture
- Composition Roof
- Stucco
Interior Spaces
- 2-Story Property
- Ceiling Fan
- Living Room with Fireplace
- 2 Fireplaces
- Formal Dining Room
- Home Office
- Recreation Room
- Wood Flooring
Kitchen
- Hearth Room
- Eat-In Kitchen
- Kitchen Island
Bedrooms and Bathrooms
- 5 Bedrooms
- Walk-In Closet
Finished Basement
- Basement Fills Entire Space Under The House
- Bedroom in Basement
Outdoor Features
- Deck
Schools
- Schumacher Elementary School
- Liberty High School
Utilities
- Central Air
- Heating System Uses Natural Gas
Listing and Financial Details
- Assessor Parcel Number 15-408-00-06-21.00
- $0 special tax assessment
Community Details
Overview
- Property has a Home Owners Association
- Claywoods Subdivision
Recreation
- Tennis Courts
- Community Pool
Ownership History
Purchase Details
Home Financials for this Owner
Home Financials are based on the most recent Mortgage that was taken out on this home.Purchase Details
Purchase Details
Home Financials for this Owner
Home Financials are based on the most recent Mortgage that was taken out on this home.Similar Homes in Liberty, MO
Home Values in the Area
Average Home Value in this Area
Purchase History
| Date | Type | Sale Price | Title Company |
|---|---|---|---|
| Warranty Deed | -- | Continental Title Company | |
| Warranty Deed | -- | Continental Title Company | |
| Warranty Deed | -- | None Available | |
| Warranty Deed | -- | Thomson Title Corporation |
Mortgage History
| Date | Status | Loan Amount | Loan Type |
|---|---|---|---|
| Open | $412,000 | New Conventional | |
| Closed | $412,000 | New Conventional | |
| Previous Owner | $233,500 | Purchase Money Mortgage | |
| Closed | $43,750 | No Value Available |
Property History
| Date | Event | Price | Change | Sq Ft Price |
|---|---|---|---|---|
| 08/13/2025 08/13/25 | Sold | -- | -- | -- |
| 06/06/2025 06/06/25 | For Sale | $525,000 | -- | $126 / Sq Ft |
Tax History Compared to Growth
Tax History
| Year | Tax Paid | Tax Assessment Tax Assessment Total Assessment is a certain percentage of the fair market value that is determined by local assessors to be the total taxable value of land and additions on the property. | Land | Improvement |
|---|---|---|---|---|
| 2024 | $5,902 | $76,740 | -- | -- |
| 2023 | $6,002 | $76,740 | $0 | $0 |
| 2022 | $5,373 | $67,830 | $0 | $0 |
| 2021 | $5,331 | $67,830 | $6,650 | $61,180 |
| 2020 | $5,134 | $61,330 | $0 | $0 |
| 2019 | $5,132 | $61,332 | $6,650 | $54,682 |
| 2018 | $4,724 | $55,420 | $0 | $0 |
| 2017 | $4,680 | $55,420 | $6,650 | $48,770 |
| 2016 | $4,680 | $55,420 | $6,650 | $48,770 |
| 2015 | $4,680 | $55,420 | $6,650 | $48,770 |
| 2014 | $4,718 | $55,420 | $6,650 | $48,770 |
Agents Affiliated with this Home
-
Kristen Turner

Seller's Agent in 2025
Kristen Turner
Keller Williams KC North
(816) 808-2212
110 Total Sales
-
Felicia fosgate

Buyer's Agent in 2025
Felicia fosgate
Keller Williams KC North
(816) 516-6551
91 Total Sales
Map
Source: Heartland MLS
MLS Number: 2555237
APN: 15-408-00-06-021.00
- 1121 Redwood Place
- 1112 White Birch St
- 1145 Silverleaf Ln
- 925 Redwood Cir
- 932 Redwood Cir
- 1030 Jasmine Dr
- 900 White Oak Ln
- 829 Plum Rose Dr
- 1015 Poplar Ln
- 1011 Poplar Ln
- 1007 Poplar Ln
- 1051 Fir Ln
- 655 Rosewood Ct
- 617 Butternut Ln
- 988 Poplar Ln
- 700 White Oak Ln
- 984 Poplar Ln
- 1215 Goldenrain Tree Ct
- 1650 Southview Dr
- 907 Bunting Ln
