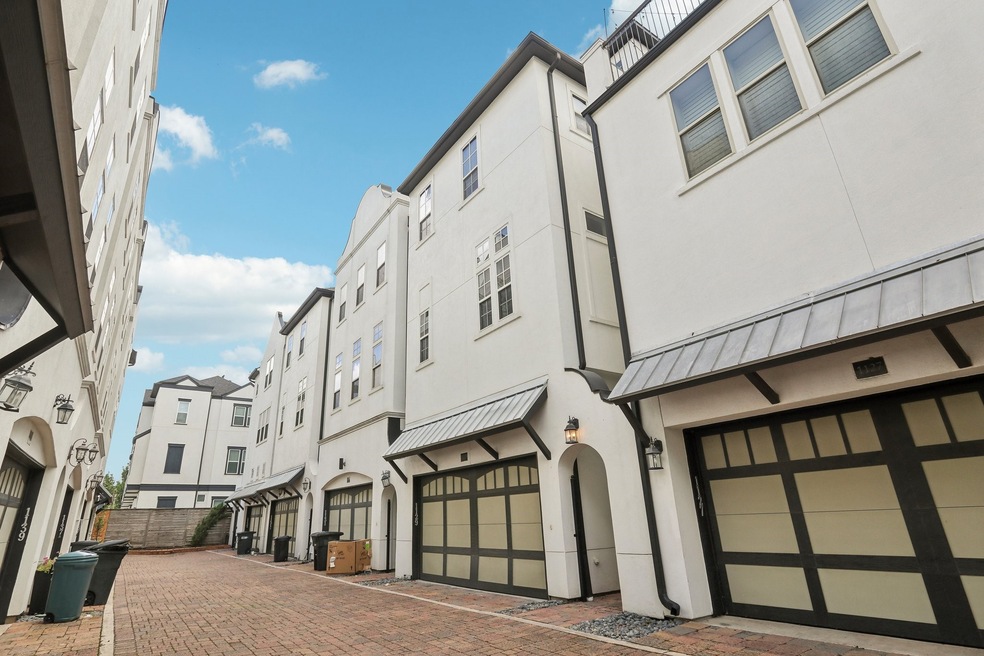
1129 W 21st St Houston, TX 77008
Greater Heights NeighborhoodEstimated payment $3,932/month
Highlights
- Rooftop Deck
- Gated Community
- Adjacent to Greenbelt
- Sinclair Elementary School Rated A-
- Contemporary Architecture
- Wood Flooring
About This Home
Nestled in Heights area, this gated community home boasts a foyer with granite floors, a bedroom/office with en-suite bathroom, garage access, and a backyard deck. The second level offers a spacious living area with high ceilings, oak plank floors, and abundant natural light. The kitchen is fully equipped with granite countertops, an island, walk-in pantry, and a half bath. The dining area flows into a cozy living space with French doors leading to an outside deck. The master suite on the third floor features a custom walk-in closet and spa-like bathroom. Additional room with French doors opens to an expansive entertainment deck with downtown views. Close to Cedar Creek, Crisp, Heights Social, Roast and Brew. HOA includes water, trash, guest parking area, gate maintenance, and exterior landscaping.
Home Details
Home Type
- Single Family
Est. Annual Taxes
- $9,206
Year Built
- Built in 2011
Lot Details
- 1,868 Sq Ft Lot
- Adjacent to Greenbelt
- South Facing Home
- Property is Fully Fenced
HOA Fees
- $228 Monthly HOA Fees
Parking
- 2 Car Attached Garage
Home Design
- Contemporary Architecture
- Block Foundation
- Composition Roof
- Cement Siding
- Radiant Barrier
- Stucco
Interior Spaces
- 2,618 Sq Ft Home
- 4-Story Property
- Wired For Sound
- Crown Molding
- High Ceiling
- Ceiling Fan
- Insulated Doors
- Family Room Off Kitchen
- Living Room
- Combination Kitchen and Dining Room
- Home Office
- Utility Room
Kitchen
- Walk-In Pantry
- Electric Oven
- Gas Cooktop
- Microwave
- Dishwasher
- Kitchen Island
- Granite Countertops
- Disposal
Flooring
- Wood
- Stone
Bedrooms and Bathrooms
- 3 Bedrooms
- Double Vanity
- Soaking Tub
- Bathtub with Shower
Laundry
- Dryer
- Washer
Home Security
- Prewired Security
- Fire and Smoke Detector
Eco-Friendly Details
- ENERGY STAR Qualified Appliances
- Energy-Efficient Windows with Low Emissivity
- Energy-Efficient HVAC
- Energy-Efficient Lighting
- Energy-Efficient Insulation
- Energy-Efficient Doors
- Energy-Efficient Thermostat
Outdoor Features
- Balcony
- Rooftop Deck
- Patio
Schools
- Sinclair Elementary School
- Hamilton Middle School
- Waltrip High School
Utilities
- Central Heating and Cooling System
- Heating System Uses Gas
- Programmable Thermostat
Community Details
Overview
- Association fees include ground maintenance
- Midtown Management Association, Phone Number (713) 489-4901
- Quensell Green Subdivision
Security
- Controlled Access
- Gated Community
Map
Home Values in the Area
Average Home Value in this Area
Tax History
| Year | Tax Paid | Tax Assessment Tax Assessment Total Assessment is a certain percentage of the fair market value that is determined by local assessors to be the total taxable value of land and additions on the property. | Land | Improvement |
|---|---|---|---|---|
| 2024 | $7,323 | $488,534 | $130,760 | $357,774 |
| 2023 | $7,323 | $456,918 | $102,740 | $354,178 |
| 2022 | $9,324 | $423,460 | $84,060 | $339,400 |
| 2021 | $9,663 | $414,597 | $84,060 | $330,537 |
| 2020 | $10,076 | $416,096 | $105,075 | $311,021 |
| 2019 | $10,352 | $409,084 | $105,075 | $304,009 |
| 2018 | $8,021 | $409,084 | $105,075 | $304,009 |
| 2017 | $10,344 | $409,084 | $105,075 | $304,009 |
| 2016 | $10,344 | $409,084 | $105,075 | $304,009 |
| 2015 | $6,934 | $409,084 | $100,405 | $308,679 |
| 2014 | $6,934 | $397,848 | $93,400 | $304,448 |
Property History
| Date | Event | Price | Change | Sq Ft Price |
|---|---|---|---|---|
| 07/29/2025 07/29/25 | Pending | -- | -- | -- |
| 07/08/2025 07/08/25 | Price Changed | $540,000 | -1.9% | $206 / Sq Ft |
| 06/01/2025 06/01/25 | For Sale | $550,500 | -- | $210 / Sq Ft |
Purchase History
| Date | Type | Sale Price | Title Company |
|---|---|---|---|
| Special Warranty Deed | -- | None Listed On Document | |
| Vendors Lien | -- | Kirby Title Llc |
Mortgage History
| Date | Status | Loan Amount | Loan Type |
|---|---|---|---|
| Previous Owner | $245,520 | New Conventional |
Similar Homes in the area
Source: Houston Association of REALTORS®
MLS Number: 30124484
APN: 1272720010009
- 1111 W 21st St
- 1126 W 22nd St
- 1108 W 22nd St
- 1117 W 22nd St Unit F
- 2111 Beall St
- 1104 W 21st St
- 1139 W 22nd St
- 1149 W 22nd St
- 1124 W 23rd St
- 1031 W 21st St Unit B
- 1210 W 23rd St
- 1020 W 22nd St Unit A
- 1250 W 23rd St
- 1177 W 19th St
- 1193 W 19th St
- 1239 W 22nd St Unit C
- 1246 W 21st St
- 1124 W 24th St Unit B
- 1031 W 23rd St
- 1002 W 22nd St






