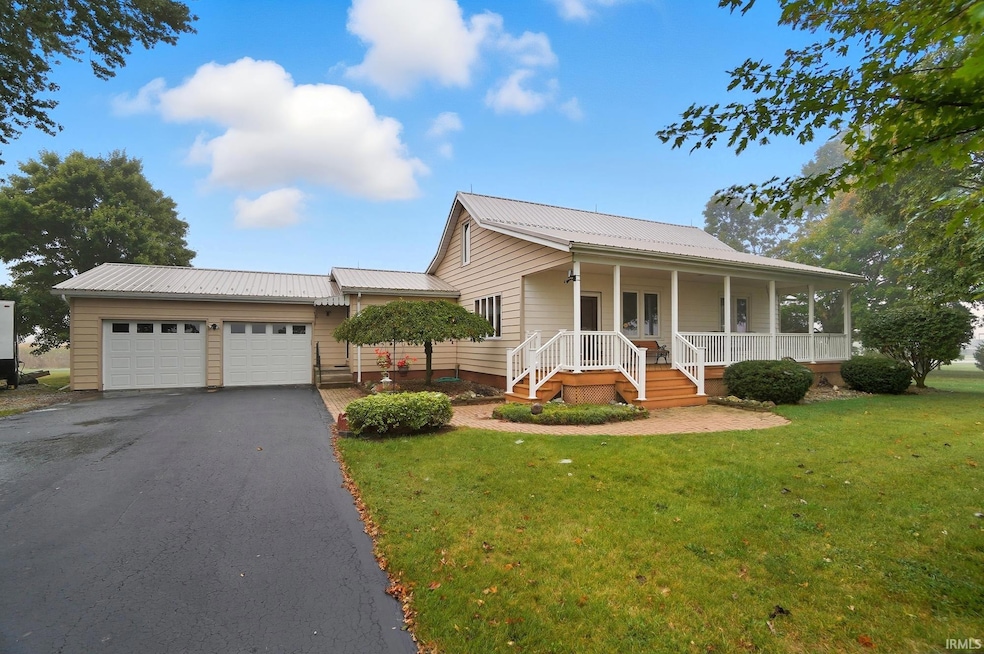1129 W 800 S Columbia City, IN 46725
Estimated payment $1,980/month
Highlights
- Very Popular Property
- Wood Flooring
- Covered Patio or Porch
- Primary Bedroom Suite
- Stone Countertops
- Workshop
About This Home
*Coming Soon*Meticulously maintained 2-owner property featuring natural gas, heated pole barn, charming character & updates throughout. Relax on covered front porch w/ low-maintenance Trex decking & watch storms roll in on swing. Inside, spacious living room flows easily into dining area & versatile 2nd family room (currently used large dining space). Kitchen offers abundant prep space w/ quartz tops, tile backsplash, & walk-in pantry w/ handmade swing door. Primary suite includes own bath & walk-in closet, while 2nd full bath features custom antique dresser vanity w/ granite & relaxing clawfoot tub. Upstairs, find 3rd BR & flex/rec area that could serve as 4th BR. Unfinished dry basement has plenty of storage, use of flex space & small daylight windows. Out back there are sweet Niagara grape vines & small greenhouse w/ raised beds. Quality updates include: hardwood floors ‘12, furnace & A/C ‘12, garage doors/openers ‘24, metal roof approx. 10yrs, hot water heater & Culligan softener 5 years, & resealed asphalt drive ‘25. Heated pole barn offers additional amp service for your workshop needs, wood burning stove approx. 10yrs, insulated & new concrete floor ‘12, & solar panel for battery charging. Experience this special property for yourself!
Home Details
Home Type
- Single Family
Est. Annual Taxes
- $1,483
Year Built
- Built in 1947
Lot Details
- 1.84 Acre Lot
- Lot Dimensions are 352' x 230'
- Landscaped
- Level Lot
Parking
- 2 Car Attached Garage
- Garage Door Opener
- Driveway
- Off-Street Parking
Home Design
- Metal Roof
- Vinyl Construction Material
Interior Spaces
- 1.5-Story Property
- Woodwork
- Workshop
- Laundry on main level
Kitchen
- Walk-In Pantry
- Oven or Range
- Stone Countertops
Flooring
- Wood
- Carpet
- Laminate
- Ceramic Tile
Bedrooms and Bathrooms
- 3 Bedrooms
- Primary Bedroom Suite
- Walk-In Closet
Partially Finished Basement
- Sump Pump
- Crawl Space
- Natural lighting in basement
Outdoor Features
- Covered Patio or Porch
Schools
- Little Turtle Elementary School
- Indian Springs Middle School
- Columbia City High School
Utilities
- Forced Air Heating and Cooling System
- Heating System Uses Gas
- Private Company Owned Well
- Well
- Septic System
Listing and Financial Details
- Assessor Parcel Number 92-09-21-000-101.001-013
Map
Home Values in the Area
Average Home Value in this Area
Tax History
| Year | Tax Paid | Tax Assessment Tax Assessment Total Assessment is a certain percentage of the fair market value that is determined by local assessors to be the total taxable value of land and additions on the property. | Land | Improvement |
|---|---|---|---|---|
| 2024 | $1,080 | $206,900 | $36,400 | $170,500 |
| 2023 | $1,365 | $196,800 | $35,300 | $161,500 |
| 2022 | $1,326 | $187,900 | $33,000 | $154,900 |
| 2021 | $1,365 | $177,200 | $28,500 | $148,700 |
| 2020 | $1,293 | $173,800 | $20,500 | $153,300 |
| 2019 | $1,156 | $158,400 | $20,500 | $137,900 |
| 2018 | $1,124 | $153,000 | $20,500 | $132,500 |
| 2017 | $1,080 | $147,400 | $20,500 | $126,900 |
| 2016 | $936 | $142,100 | $20,500 | $121,600 |
| 2014 | $709 | $126,800 | $20,500 | $106,300 |
Property History
| Date | Event | Price | Change | Sq Ft Price |
|---|---|---|---|---|
| 09/26/2025 09/26/25 | For Sale | $350,000 | +134.9% | $160 / Sq Ft |
| 08/31/2012 08/31/12 | Sold | $149,000 | 0.0% | $70 / Sq Ft |
| 08/08/2012 08/08/12 | Pending | -- | -- | -- |
| 04/04/2012 04/04/12 | For Sale | $149,000 | -- | $70 / Sq Ft |
Purchase History
| Date | Type | Sale Price | Title Company |
|---|---|---|---|
| Deed | $149,900 | Lawyers Title Ins |
Source: Indiana Regional MLS
MLS Number: 202538726
APN: 92-09-21-000-101.001-013
- 0 S 200 W Unit 202525636
- 2921 W 800 S
- 6180 S 350 W
- 10720 S State Road 9
- 11737 N Meridian Rd
- 734 E 300 S
- TBD S 300 W
- 1784 E 300 S
- 3012 W 900 N
- 3171 W 900 N Unit Tract 1
- 3173 W 900 N Unit Tract 2
- 107 Whispering Ln
- 346 W Deer Trail
- 108 W Smith St
- 204 N Randolph St
- 101 S Maple St
- TBD S 500 E
- 406 E Sunset Dr
- 405 S Main St
- 111 N State St
- 206 W Poplar St
- 307 S Whitley St
- 103 S Main St
- 120 N Chestnut Wood Ln
- 100 Raleigh Ct Unit 423
- 100 Raleigh Ct
- 1019 W 150 N
- 4614 E Old Trail Rd Unit Lot 29
- 14203 Illinois Rd
- 13558 Paperbark Trail
- 13816 Illinois Rd
- 296 W Hamilton Rd N
- 429 Victoria Station Way
- 48 E Franklin St
- 600 Bartlett St
- 208 W State St
- 208 W State St
- 10339 Lake Sebago Dr
- 1070 Pleasant Hill Place
- 5605 W Hills Rd







