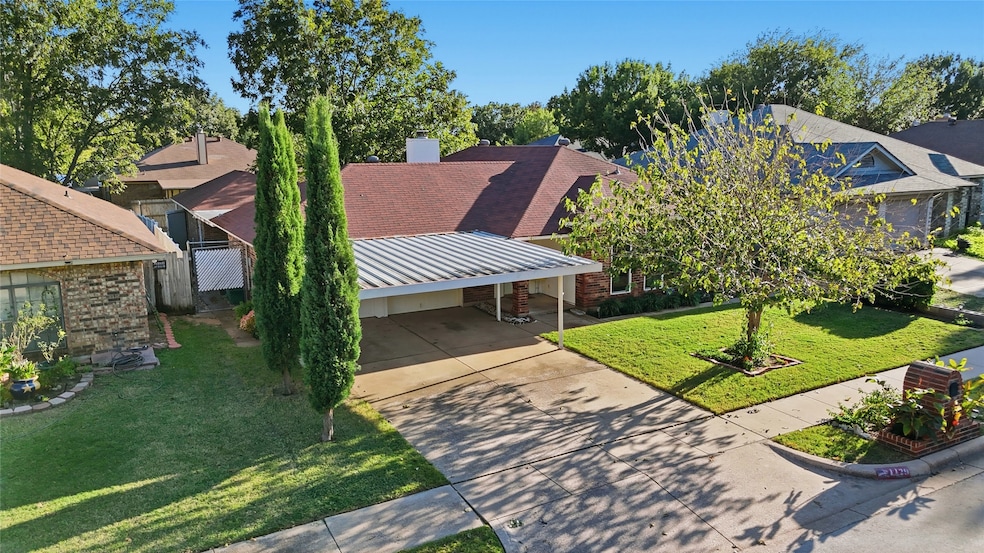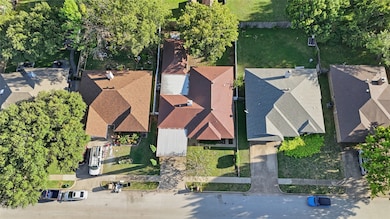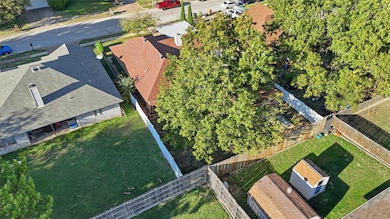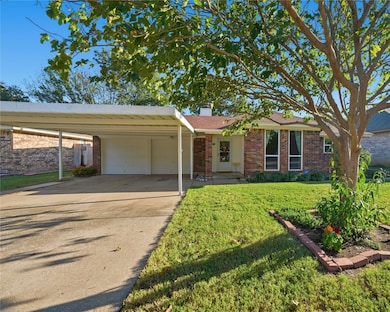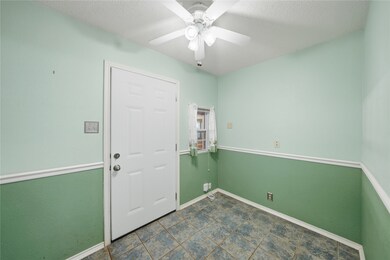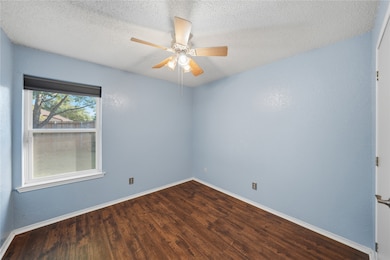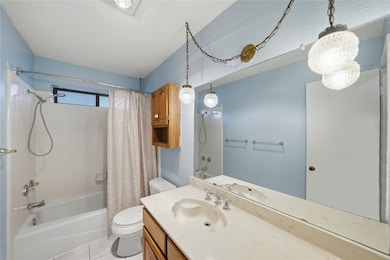1129 W Hills Terrace Saginaw, TX 76179
Estimated payment $2,414/month
Highlights
- Cathedral Ceiling
- Traditional Architecture
- Lawn
- Chisholm Trail High School Rated A-
- Outdoor Living Area
- Tennis Courts
About This Home
A home that just feels right—inside and out! Welcome to your next chapter at 1129 W Hills Terrace in Saginaw—a home that’s been loved, lived in, and ready for its next story. From the moment you step inside, you’ll feel the warmth of a layout that just makes sense. The split-bedroom design gives everyone their own space, while the heart of the home—the living room—draws you in with its soaring cathedral ceiling, cozy brick fireplace, and sunlight that dances across the floors. The primary suite is tucked away up front, offering a peaceful retreat with high ceilings, dual walk-in closets, and a spacious bathroom with double sinks. The kitchen is bright and functional, with plenty of cabinet space and a bonus mudroom or breakfast nook that adds flexibility to your daily routine. And yes, there’s a large laundry room too—because real life needs real space. But the magic really happens out back. Step onto the oversized covered patio and imagine summer cookouts, birthday parties, or quiet mornings with coffee and birdsong. There’s even a huge bonus room off the patio—perfect for a game room, home gym, or creative studio. With newer windows, roof, and HVAC, the big-ticket items are already taken care of. And with covered parking for four, there’s room for everyone (and their toys). No HOA means you can make this space truly your own. This isn’t just a house—it’s a place to grow, gather, and make memories. Come see it for yourself. You’ll feel it the moment you walk in.
Listing Agent
Scottco Realty Group LLC Brokerage Phone: 817-764-9996 License #0698691 Listed on: 11/07/2025
Home Details
Home Type
- Single Family
Est. Annual Taxes
- $6,832
Year Built
- Built in 1985
Lot Details
- 7,057 Sq Ft Lot
- Vinyl Fence
- Wood Fence
- Landscaped
- Interior Lot
- Few Trees
- Lawn
- Garden
- Back Yard
Parking
- 2 Car Attached Garage
- 2 Carport Spaces
- Front Facing Garage
- Garage Door Opener
- Additional Parking
Home Design
- Traditional Architecture
- Brick Exterior Construction
- Slab Foundation
- Composition Roof
Interior Spaces
- 1,901 Sq Ft Home
- 1-Story Property
- Built-In Features
- Cathedral Ceiling
- Ceiling Fan
- Decorative Lighting
- Wood Burning Fireplace
- Window Treatments
Kitchen
- Electric Oven
- Electric Cooktop
- Microwave
- Dishwasher
- Disposal
Flooring
- Ceramic Tile
- Luxury Vinyl Plank Tile
Bedrooms and Bathrooms
- 3 Bedrooms
- Walk-In Closet
- 2 Full Bathrooms
Laundry
- Laundry in Utility Room
- Washer and Electric Dryer Hookup
Home Security
- Security System Owned
- Fire and Smoke Detector
Outdoor Features
- Covered Patio or Porch
- Outdoor Living Area
- Exterior Lighting
Schools
- Willow Creek Elementary School
- Chisholm Trail High School
Utilities
- Central Heating and Cooling System
- Underground Utilities
- High Speed Internet
- Cable TV Available
Listing and Financial Details
- Legal Lot and Block 22 / 11
- Assessor Parcel Number 04432223
Community Details
Overview
- Parkwest Subdivision
Recreation
- Tennis Courts
- Park
- Trails
Map
Home Values in the Area
Average Home Value in this Area
Tax History
| Year | Tax Paid | Tax Assessment Tax Assessment Total Assessment is a certain percentage of the fair market value that is determined by local assessors to be the total taxable value of land and additions on the property. | Land | Improvement |
|---|---|---|---|---|
| 2025 | $5,186 | $339,995 | $60,000 | $279,995 |
| 2024 | $5,186 | $339,995 | $60,000 | $279,995 |
| 2023 | $6,282 | $341,494 | $35,000 | $306,494 |
| 2022 | $6,407 | $254,139 | $35,000 | $219,139 |
| 2021 | $6,295 | $247,207 | $35,000 | $212,207 |
| 2020 | $5,318 | $207,286 | $35,000 | $172,286 |
| 2019 | $5,438 | $208,653 | $35,000 | $173,653 |
| 2018 | $4,757 | $182,524 | $35,000 | $147,524 |
| 2017 | $4,249 | $158,585 | $18,000 | $140,585 |
| 2016 | $3,850 | $143,679 | $18,000 | $125,679 |
| 2015 | $3,211 | $119,300 | $18,000 | $101,300 |
| 2014 | $3,211 | $119,300 | $18,000 | $101,300 |
Property History
| Date | Event | Price | List to Sale | Price per Sq Ft |
|---|---|---|---|---|
| 11/07/2025 11/07/25 | For Sale | $350,000 | -- | $184 / Sq Ft |
Purchase History
| Date | Type | Sale Price | Title Company |
|---|---|---|---|
| Vendors Lien | -- | Providence Title Company | |
| Warranty Deed | -- | Providence Title Company | |
| Vendors Lien | -- | None Available | |
| Trustee Deed | $87,943 | -- | |
| Warranty Deed | -- | Alamo Title Co |
Mortgage History
| Date | Status | Loan Amount | Loan Type |
|---|---|---|---|
| Open | $213,000 | VA | |
| Previous Owner | $112,084 | FHA | |
| Previous Owner | $85,600 | VA |
Source: North Texas Real Estate Information Systems (NTREIS)
MLS Number: 21078759
APN: 04432223
- 1068 W Hills Terrace
- 4909 Draper Ridge Dr
- 1100 Longhorn Rd
- 1020 W Hills Terrace
- 325 Cindy Ln
- 1056 Breeders Cup Dr
- 4972 Grey Fallow St
- 6324 Seal Cove
- 7132 Waterford Creek Ct
- 7112 Waterford Creek Ct
- 7145 Waterford Creek Ct
- 7128 Waterford Creek Ct
- 7137 Waterford Creek Ct
- 7120 Waterford Creek Ct
- 7153 Waterford Creek Ct
- 7141 Waterford Creek Ct
- 7133 Waterford Creek Ct
- 6521 Waterhill Ln
- 2741 Brushy Lake Dr
- 5420 Otter Trail
- 804 White Rock St
- 841 White Rock St Unit 843
- 1101 Longhorn Rd
- 6317 Bay Lake Dr
- 313 Lincoln Cir
- 306 Lincoln Cir
- 302 Lincoln Cir
- 301 Lincoln Cir
- 821 Parkwest Blvd
- 6316 Downeast Dr
- 1056 Breeders Cup Dr
- 201 Ledburn Ct
- 202 Ledburn Ct
- 1105 Fallgate Dr
- 1040 Springhill Dr
- 6069 Belmont Stakes Dr
- 105 Bedford Cir
- 7149 Waterford Creek Ct
- 4758 Marina Del Rd
- 4837 Waterford Dr
