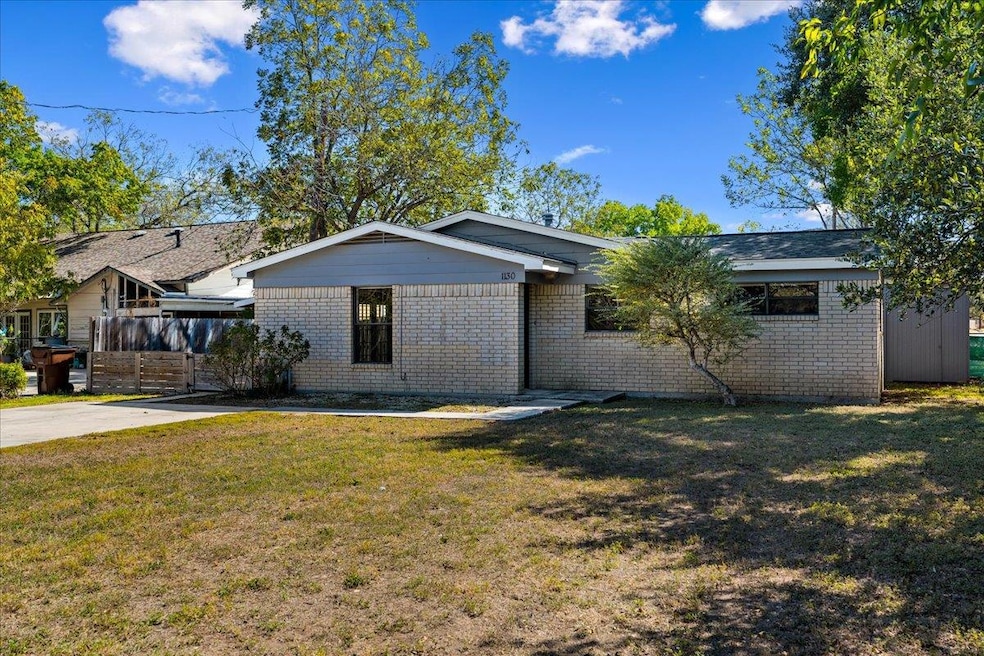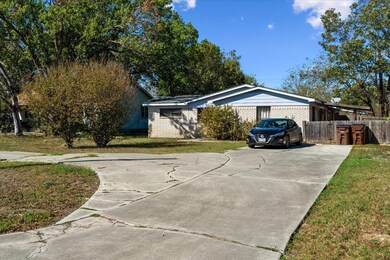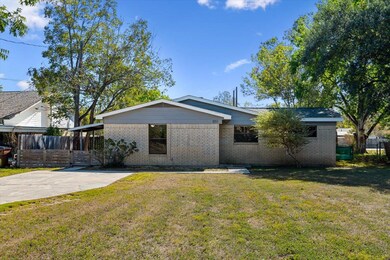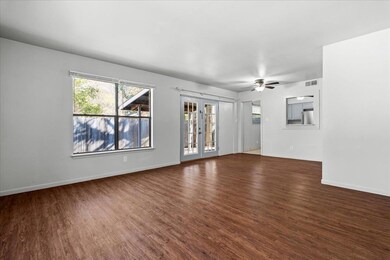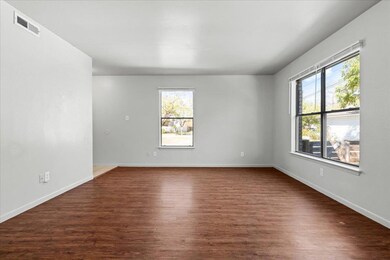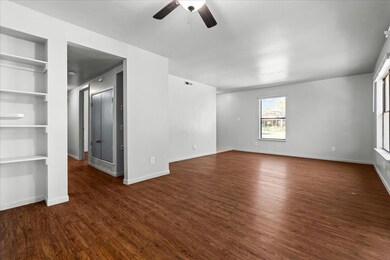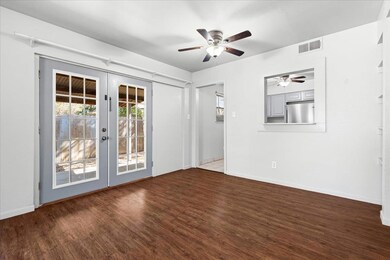1129 W San Antonio St Lockhart, TX 78644
Estimated payment $3,039/month
Highlights
- Private Yard
- Neighborhood Views
- Circular Driveway
- No HOA
- Covered Patio or Porch
- No Interior Steps
About This Home
Welcome to 1129 San Antonio Street and 1130 Bois D Arc Street — a fantastic duplex opportunity in the heart of Lockhart! This versatile property offers flexibility for both homeowners and investors alike. Each side enjoys its own address, private entrance, and parking on separate streets, adding privacy and convenience for occupants. Both units feature a similar floor plan with a spacious kitchen, open living area, laundry room, and three bedrooms with two full baths, including a private bath in the primary suite. The San Antonio side is currently leased through July 2026, providing immediate income. The Bois D Arc side is vacant, making it perfect for an owner-occupant to live in one side while renting the other — or for a new tenant to generate dual-income potential. Located just one mile from Lockhart’s historic downtown square, residents can enjoy the charm of the famous courthouse seen in film and TV productions, plus local shops, dining, art galleries, and legendary BBQ spots. Easy access to Highway 130 provides a quick commute to Austin and across Central Texas. The Bois D Arc side is available for tours by appointment. The San Antonio side may be toured by appointment with advance notice following interest in the vacant unit, or upon an approved contract.
Listing Agent
Keller Williams Realty Brokerage Phone: (512) 569-9118 License #0635030 Listed on: 11/11/2025

Property Details
Home Type
- Multi-Family
Est. Annual Taxes
- $6,428
Year Built
- Built in 1965
Lot Details
- 0.36 Acre Lot
- Southeast Facing Home
- Private Entrance
- Wood Fence
- Chain Link Fence
- Private Yard
- Back Yard
Home Design
- Duplex
- Brick Exterior Construction
- Slab Foundation
- Shingle Roof
- Composition Roof
Interior Spaces
- 2,650 Sq Ft Home
- 1-Story Property
- Ceiling Fan
- Aluminum Window Frames
- Family Room
- Tile Flooring
- Neighborhood Views
- Washer and Dryer Hookup
Kitchen
- Free-Standing Gas Range
- Range Hood
- Dishwasher
- Laminate Countertops
- Disposal
Bedrooms and Bathrooms
- 6 Bedrooms
- 4 Full Bathrooms
Parking
- 2 Parking Spaces
- Multiple Garage Doors
- Circular Driveway
Outdoor Features
- Covered Patio or Porch
- Shed
Schools
- Navarro Elementary School
- Lockhart Middle School
- Lockhart High School
Utilities
- Central Heating and Cooling System
- Heating System Uses Natural Gas
- Underground Utilities
- Natural Gas Connected
- Municipal Utilities District Water
- ENERGY STAR Qualified Water Heater
- Phone Available
- Cable TV Available
Additional Features
- No Interior Steps
- City Lot
Listing and Financial Details
- Assessor Parcel Number 17218
Community Details
Overview
- No Home Owners Association
- Frances Berry League A 2 Subdivision
Pet Policy
- Dogs and Cats Allowed
Map
Home Values in the Area
Average Home Value in this Area
Tax History
| Year | Tax Paid | Tax Assessment Tax Assessment Total Assessment is a certain percentage of the fair market value that is determined by local assessors to be the total taxable value of land and additions on the property. | Land | Improvement |
|---|---|---|---|---|
| 2025 | $6,333 | $311,530 | $98,790 | $212,740 |
| 2024 | $6,333 | $315,160 | $98,790 | $216,370 |
| 2023 | $6,138 | $308,410 | $98,790 | $209,620 |
| 2022 | $6,682 | $289,470 | $98,790 | $190,680 |
| 2021 | $5,201 | $203,840 | $73,360 | $130,480 |
| 2020 | $5,269 | $192,790 | $63,840 | $128,950 |
| 2019 | $4,176 | $152,800 | $30,000 | $122,800 |
| 2018 | $4,398 | $152,800 | $30,000 | $122,800 |
| 2017 | $3,771 | $130,680 | $18,280 | $112,400 |
| 2016 | $3,633 | $125,910 | $15,200 | $110,710 |
| 2015 | -- | $125,190 | $14,090 | $111,100 |
| 2014 | -- | $124,540 | $14,090 | $110,450 |
Property History
| Date | Event | Price | List to Sale | Price per Sq Ft |
|---|---|---|---|---|
| 11/11/2025 11/11/25 | For Sale | $475,000 | 0.0% | $179 / Sq Ft |
| 07/08/2024 07/08/24 | Rented | $1,600 | 0.0% | -- |
| 07/01/2024 07/01/24 | Under Contract | -- | -- | -- |
| 06/12/2024 06/12/24 | For Rent | $1,600 | +6.7% | -- |
| 04/16/2022 04/16/22 | Off Market | $1,500 | -- | -- |
| 04/14/2022 04/14/22 | Rented | $1,500 | 0.0% | -- |
| 03/31/2022 03/31/22 | For Rent | $1,500 | -- | -- |
Source: Unlock MLS (Austin Board of REALTORS®)
MLS Number: 4585512
APN: 17218
- 1034 Magnolia St
- 711 Fir Ln
- 711 Bois Darc St
- 400 Saint Thomas St
- 924 W Live Oak St
- 708 W Prairie Lea St
- 138 Elm St
- 140 Elm St
- 805 Hallie Cove
- 1298 Walter Ellison Dr
- 422 Connolly Cir W
- 503 San Jacinto St
- 1516 Gunnison Cove
- 618 N Pecos St
- 1514 Wedgewood Cove
- 414 Aylor Way
- 170 Tonkawa Trail
- 1420 London Way
- 417 N Blanco St
- 503 Hackberry St
- 1016 Bois Darc St Unit B
- 728 W San Antonio St Unit 728 B
- 728 W San Antonio St Unit 102 B
- 728 W San Antonio St Unit 104 A
- 728 W San Antonio St Unit 106 A
- 728 W San Antonio St Unit 108 A
- 728 W San Antonio St Unit 728 A
- 1100 Monte Vista Dr
- 1320 Wilson St Unit 233
- 1320 Wilson St Unit 236
- 511 Halfmoon Dr
- 300 Belmont Place
- 1331 Camden Ln
- 115 S Frio St Unit I
- 1310 Hausman Unit A
- 139 Elm Dr Unit 306
- 112 S Mockingbird Ln
- 412 Aylor Way
- 1421 Havelock Way
- 534 Christopher Cove
