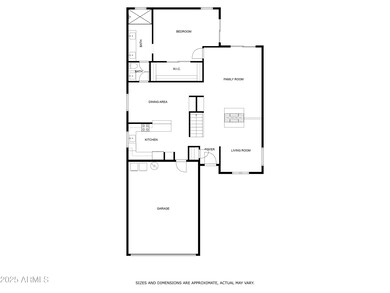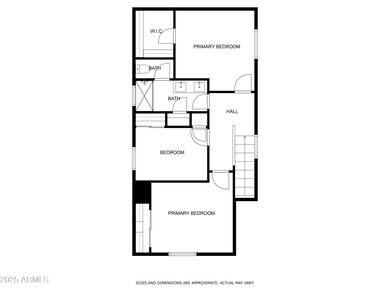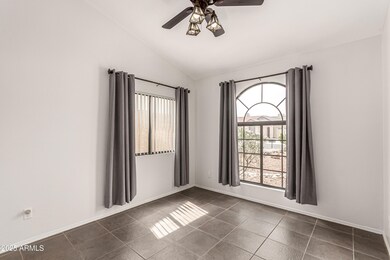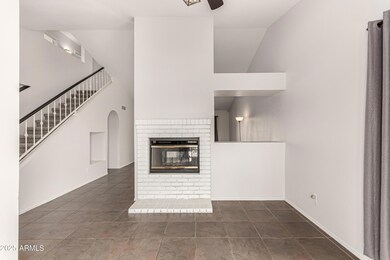
11290 E Poinsettia Dr Scottsdale, AZ 85259
Shea Corridor NeighborhoodHighlights
- Private Pool
- Two Way Fireplace
- Main Floor Primary Bedroom
- Anasazi Elementary School Rated A
- Vaulted Ceiling
- Santa Barbara Architecture
About This Home
As of July 2025HIGHLY DESIRED CASA NORTE COMMUNITY IN SCOTTSDALE JUST OFF VIA LINDA. Enter into your new home at the living room where a double-sided fireplace is shared with the family room. The energy flows from there into the primary suite which is downstairs with its own access to the backyard. Tile flooring throughout the lower level & NEW CARPET on the upper level. The BATHS are NEWLY updated with tiled walk-in showers. Light FRESH PAINT for the traditional interior space of this home. The kitchen has durable granite countertop with plenty of cabinets. 3 good-size bedrooms upstairs with the 2nd bathroom, also with updated tiled walk-in shower. Take a dip in your SPARKLING POOL and entertain your friends in your private & quiet backyard. Washer, Dryer, Refrigerator, Water Softener INCLUDED
Last Agent to Sell the Property
West USA Realty License #SA698557000 Listed on: 05/31/2025

Home Details
Home Type
- Single Family
Est. Annual Taxes
- $2,349
Year Built
- Built in 1987
Lot Details
- 4,944 Sq Ft Lot
- Desert faces the front and back of the property
- Block Wall Fence
- Sprinklers on Timer
HOA Fees
- $13 Monthly HOA Fees
Parking
- 2 Car Garage
- Garage Door Opener
Home Design
- Santa Barbara Architecture
- Wood Frame Construction
- Tile Roof
- Stucco
Interior Spaces
- 2,062 Sq Ft Home
- 2-Story Property
- Vaulted Ceiling
- Ceiling Fan
- 2 Fireplaces
- Two Way Fireplace
- Double Pane Windows
Kitchen
- Breakfast Bar
- Built-In Gas Oven
- Built-In Microwave
- ENERGY STAR Qualified Appliances
- Granite Countertops
Flooring
- Floors Updated in 2025
- Carpet
- Tile
Bedrooms and Bathrooms
- 4 Bedrooms
- Primary Bedroom on Main
- Bathroom Updated in 2025
- Primary Bathroom is a Full Bathroom
- 2 Bathrooms
- Dual Vanity Sinks in Primary Bathroom
Outdoor Features
- Private Pool
- Covered Patio or Porch
Schools
- Copper Ridge Elementary And Middle School
- Desert Mountain High School
Utilities
- Central Air
- Heating unit installed on the ceiling
Listing and Financial Details
- Tax Lot 45
- Assessor Parcel Number 217-28-056
Community Details
Overview
- Association fees include ground maintenance
- Metro Property Mgmt Association, Phone Number (480) 967-7182
- Built by US HOMES
- Casa Norte Subdivision
Recreation
- Community Playground
- Bike Trail
Ownership History
Purchase Details
Home Financials for this Owner
Home Financials are based on the most recent Mortgage that was taken out on this home.Purchase Details
Home Financials for this Owner
Home Financials are based on the most recent Mortgage that was taken out on this home.Purchase Details
Home Financials for this Owner
Home Financials are based on the most recent Mortgage that was taken out on this home.Purchase Details
Purchase Details
Home Financials for this Owner
Home Financials are based on the most recent Mortgage that was taken out on this home.Similar Homes in Scottsdale, AZ
Home Values in the Area
Average Home Value in this Area
Purchase History
| Date | Type | Sale Price | Title Company |
|---|---|---|---|
| Warranty Deed | $668,000 | First American Title Insurance | |
| Warranty Deed | $400,000 | Lawyers Title Of Arizona Inc | |
| Warranty Deed | $310,000 | Stewart Title Arizona Agency | |
| Interfamily Deed Transfer | -- | -- | |
| Warranty Deed | $129,000 | Transamerica Title Ins Co |
Mortgage History
| Date | Status | Loan Amount | Loan Type |
|---|---|---|---|
| Open | $634,600 | New Conventional | |
| Previous Owner | $270,000 | New Conventional | |
| Previous Owner | $280,000 | New Conventional | |
| Previous Owner | $297,110 | FHA | |
| Previous Owner | $275,793 | FHA | |
| Previous Owner | $294,475 | New Conventional | |
| Previous Owner | $296,660 | Unknown | |
| Previous Owner | $275,000 | Unknown | |
| Previous Owner | $210,000 | Unknown | |
| Previous Owner | $131,580 | VA |
Property History
| Date | Event | Price | Change | Sq Ft Price |
|---|---|---|---|---|
| 07/10/2025 07/10/25 | Sold | $668,000 | -1.6% | $324 / Sq Ft |
| 06/04/2025 06/04/25 | Pending | -- | -- | -- |
| 05/31/2025 05/31/25 | For Sale | $679,000 | +69.8% | $329 / Sq Ft |
| 08/22/2019 08/22/19 | Sold | $400,000 | -3.6% | $194 / Sq Ft |
| 07/17/2019 07/17/19 | Pending | -- | -- | -- |
| 07/11/2019 07/11/19 | Price Changed | $415,000 | -1.2% | $201 / Sq Ft |
| 07/04/2019 07/04/19 | Price Changed | $420,000 | -0.5% | $204 / Sq Ft |
| 06/28/2019 06/28/19 | Price Changed | $422,000 | -0.7% | $205 / Sq Ft |
| 06/20/2019 06/20/19 | For Sale | $425,000 | +37.1% | $206 / Sq Ft |
| 06/27/2016 06/27/16 | Sold | $310,000 | -4.6% | $150 / Sq Ft |
| 05/19/2016 05/19/16 | Pending | -- | -- | -- |
| 05/09/2016 05/09/16 | Price Changed | $325,000 | -3.0% | $158 / Sq Ft |
| 04/04/2016 04/04/16 | Price Changed | $335,000 | -2.6% | $162 / Sq Ft |
| 03/10/2016 03/10/16 | Price Changed | $344,000 | -1.7% | $167 / Sq Ft |
| 02/05/2016 02/05/16 | For Sale | $350,000 | -- | $170 / Sq Ft |
Tax History Compared to Growth
Tax History
| Year | Tax Paid | Tax Assessment Tax Assessment Total Assessment is a certain percentage of the fair market value that is determined by local assessors to be the total taxable value of land and additions on the property. | Land | Improvement |
|---|---|---|---|---|
| 2025 | $2,349 | $34,429 | -- | -- |
| 2024 | $2,316 | $32,790 | -- | -- |
| 2023 | $2,316 | $46,750 | $9,350 | $37,400 |
| 2022 | $2,200 | $36,530 | $7,300 | $29,230 |
| 2021 | $2,337 | $33,910 | $6,780 | $27,130 |
| 2020 | $2,317 | $31,670 | $6,330 | $25,340 |
| 2019 | $1,925 | $30,520 | $6,100 | $24,420 |
| 2018 | $1,880 | $29,150 | $5,830 | $23,320 |
| 2017 | $1,775 | $28,550 | $5,710 | $22,840 |
| 2016 | $2,026 | $25,160 | $5,030 | $20,130 |
| 2015 | $1,939 | $24,610 | $4,920 | $19,690 |
Agents Affiliated with this Home
-
Siousi Nguyen

Seller's Agent in 2025
Siousi Nguyen
West USA Realty
(602) 740-6138
1 in this area
27 Total Sales
-
Doreen Reiske

Buyer's Agent in 2025
Doreen Reiske
Fathom Realty Elite
(602) 626-0180
1 in this area
31 Total Sales
-
Gilbert Moreno

Seller's Agent in 2019
Gilbert Moreno
HomeSmart
(480) 385-9668
258 Total Sales
-
B
Buyer's Agent in 2019
Buckley Nguyen
Redfin Corporation
-
L
Seller's Agent in 2016
Laura Mason
Realty One Group
Map
Source: Arizona Regional Multiple Listing Service (ARMLS)
MLS Number: 6874258
APN: 217-28-056
- 11291 E Poinsettia Dr
- 11381 E Poinsettia Dr
- 11927 N 113th St
- 11248 E Sunnyside Dr
- 11255 E Laurel Ln
- 11217 E Laurel Ln
- 11085 E Mary Katherine Dr
- 11155 E Laurel Ln
- 11895 N 114th Way
- 11081 E Cortez St
- 10997 E Altadena Ave
- 11511 N 109th St
- 10895 E El Rancho Dr Unit 2
- 11290 N 117th St
- 10939 E Kalil Dr
- 11375 E Sahuaro Dr Unit 2033
- 11375 E Sahuaro Dr Unit 2064
- 11375 E Sahuaro Dr Unit 1058
- 11375 E Sahuaro Dr Unit 1008
- 11375 E Sahuaro Dr Unit 1055






