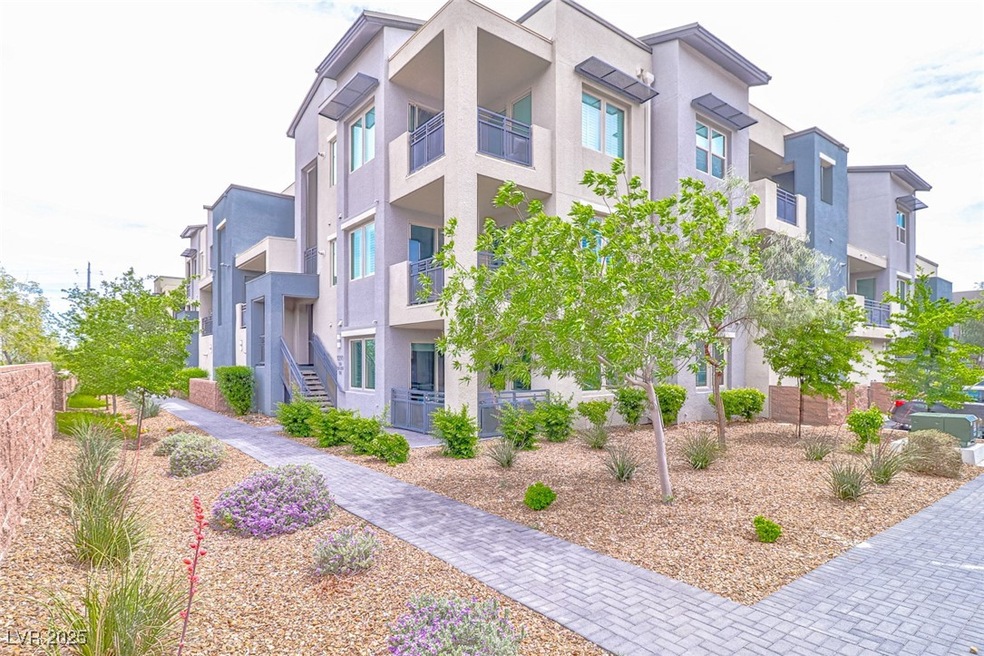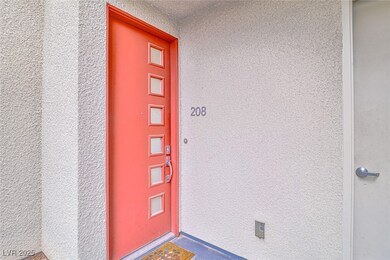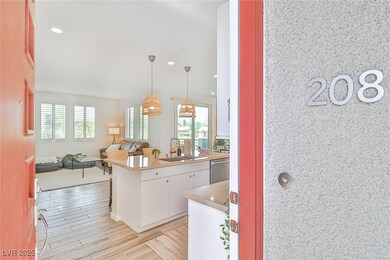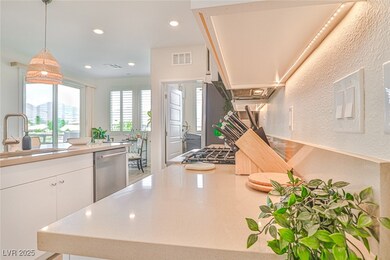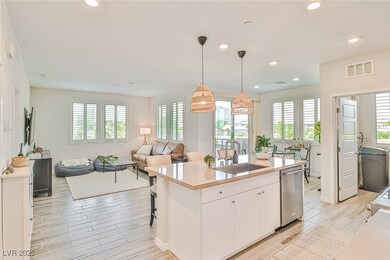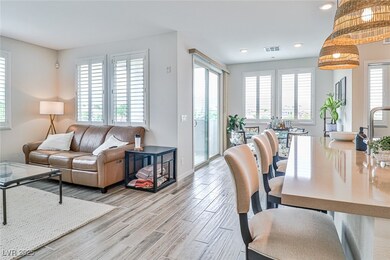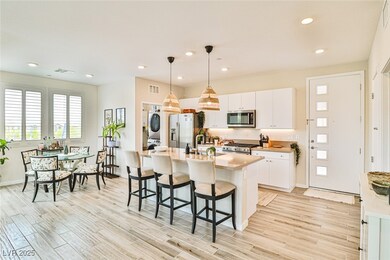11290 Hidden Peak Ave Unit 208 Las Vegas, NV 89135
Summerlin South NeighborhoodHighlights
- Fitness Center
- Gated Community
- Clubhouse
- Judy & John L. Goolsby Elementary School Rated A-
- Mountain View
- Furnished
About This Home
Welcome to luxury living in one of Summerlin’s most desirable gated communities — Affinity. This fully furnished, highly upgraded one-bedroom condo offers modern style and effortless comfort, featuring wood-look tile flooring, quartz countertops, stainless steel appliances, plantation shutters, and refined two-tone paint. The spacious bathroom includes a walk-in shower, and the private balcony provides peaceful mountain views, which is an ideal spot to start or end your day. Perfectly located just off Charleston and the I-215, you’re minutes from Red Rock Casino, Downtown Summerlin, Costco, top dining, shopping, fitness studios, and coffee shops. Residents enjoy resort-style amenities including a sparkling pool and spa, a modern fitness center, inviting community gathering spaces, and a cozy fire pit — all within a secure gated setting. This turn-key condo is move-in ready. Welcome Home!
Listing Agent
Vegas Valley Group Brokerage Phone: 702-219-3128 License #S.0186972 Listed on: 11/18/2025
Condo Details
Home Type
- Condominium
Est. Annual Taxes
- $2,856
Year Built
- Built in 2019
Lot Details
- North Facing Home
- Landscaped
Parking
- 2 Car Detached Garage
- Tandem Parking
- Garage Door Opener
- Guest Parking
Home Design
- Frame Construction
- Tile Roof
- Stucco
Interior Spaces
- 830 Sq Ft Home
- 2-Story Property
- Furnished
- Blinds
- Mountain Views
- Prewired Security
Kitchen
- Built-In Gas Oven
- Gas Cooktop
- Microwave
- Dishwasher
- Disposal
Flooring
- Carpet
- Tile
Bedrooms and Bathrooms
- 1 Bedroom
- 1 Full Bathroom
Laundry
- Laundry Room
- Washer and Dryer
Outdoor Features
- Covered Patio or Porch
- Fire Pit
Schools
- Goolsby Elementary School
- Rogich Sig Middle School
- Palo Verde High School
Utilities
- Central Heating and Cooling System
- Heating System Uses Gas
- Water Softener
- Cable TV Available
Listing and Financial Details
- Security Deposit $4,000
- Property Available on 11/18/25
- Tenant pays for electricity, gas, key deposit, security, sewer, trash collection, water
- The owner pays for association fees
Community Details
Overview
- Property has a Home Owners Association
- Affinity Condominium Association, Phone Number (702) 362-6262
- Affinity Subdivision
- The community has rules related to covenants, conditions, and restrictions
Amenities
- Community Barbecue Grill
- Clubhouse
- Business Center
Recreation
- Fitness Center
- Community Pool
- Community Spa
Pet Policy
- Call for details about the types of pets allowed
Security
- Gated Community
Map
Source: Las Vegas REALTORS®
MLS Number: 2734568
APN: 164-02-514-309
- 11238 Essence Point Ave Unit 201
- 11257 Rainbow Peak Ave Unit 208
- 11238 Essence Point Ave Unit 205
- 11230 Hidden Peak Ave Unit 203
- 11250 Hidden Peak Ave Unit 201
- 11250 Hidden Peak Ave Unit 305
- 11256 Rainbow Peak Ave Unit 202
- 11272 Gravitation Dr Unit 102
- 11258 Essence Point Ave Unit 211
- 1153 Notch Peak St Unit 101
- 11288 Vision Peak Ave Unit 101
- 1247 Rock Hills St Unit 101
- 11257 Rainbow Peak Ave Unit 211
- 11251 Hidden Peak Ave Unit 212
- 11261 Essence Point Ave Unit 101
- 11278 Kraft Mountain Ave Unit 101
- 11286 Cactus Tower Ave Unit 101
- Fitzroy Plan at Summerlin Centre at Summerlin - The Loughton
- Rafferty Plan at Summerlin Centre at Summerlin - The Loughton
- Liten Plan at Summerlin Centre at Summerlin - The Loughton
- 11256 Rainbow Peak Ave Unit 212
- 11278 Kraft Mountain Ave Unit 101
- 11236 Rainbow Peak Ave Unit 211
- 11257 Rainbow Peak Ave Unit 208
- 11238 Essence Point Ave Unit 210
- 1153 Notch Peak St Unit 103
- 11257 Rainbow Peak Ave Unit 207
- 11290 Hidden Peak Ave Unit 204
- 11297 Gravitation Dr
- 11326 Belmont Lake Dr Unit 102
- 11461 Vibrant Heights Dr
- 1180 Blossom Point St
- 11308 Belmont Lake Dr Unit 105
- 11480 Roaring Peak Dr
- 1041 Chestnut Chase St
- 11375 Ogden Mills Dr Unit 103
- 11489 Belmont Lake Dr Unit 101
- 11388 Newton Commons Dr Unit 103
- 11494 Belmont Lake Dr Unit 102
- 11478 Ogden Mills Dr Unit 104
