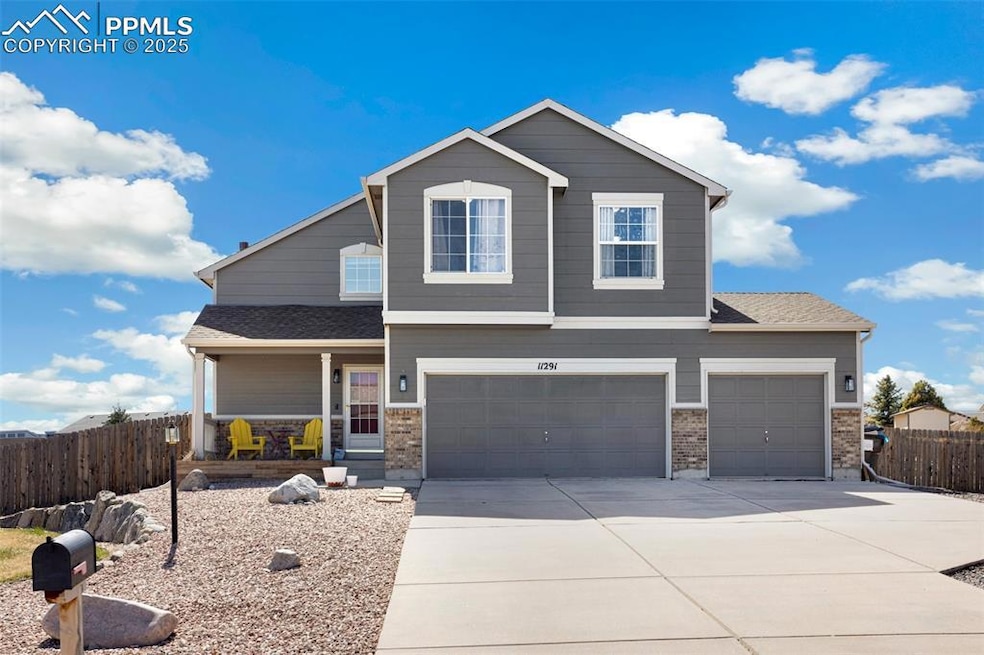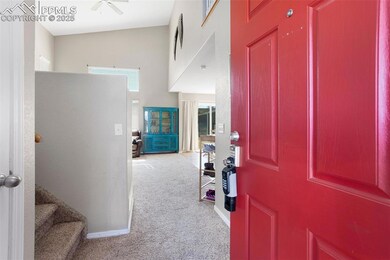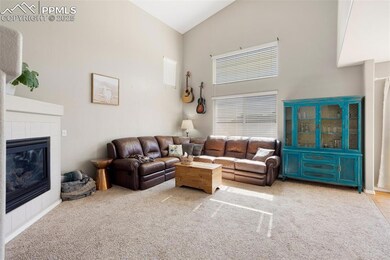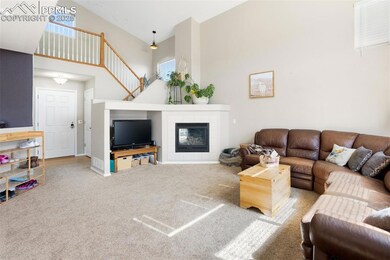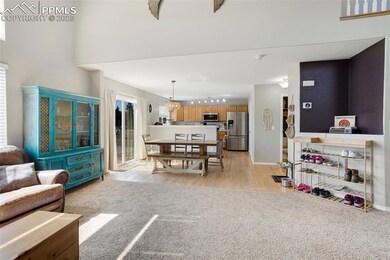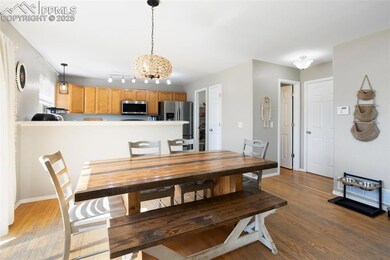Tons of potential in this 2-Story Home with Shop on Over Half an Acre! If you're looking for space—both inside and out—this is the one! Situated on a generous over 1⁄2 acre lot, this 2-story home with an unfinished basement offers room to stretch, grow, and make it your own. Step into the open-concept main level featuring a soaring ceiling in the great room, complete with a cozy gas fireplace and plenty of natural light. The kitchen is ideal for entertaining with a breakfast bar, two large pantries, and easy flow to the living and dining areas. Cool air conditioning keeps the whole space comfortable year-round. Upstairs, the primary suite is a true retreat, offering a 5-piece en suite bath, walk-in closet, and a flex space—perfect for a home office, workout nook, or reading corner. Enjoy summer evenings on the charming front porch, or take full advantage of the impressive 30x40 shop out back. With 12-foot ceilings, 10-foot overhead doors, and welder outlets, it’s a dream space for hobbyists, mechanics, or toy storage.
This home is packed with potential and ideal for anyone needing room to roam without sacrificing comfort or convenience.

