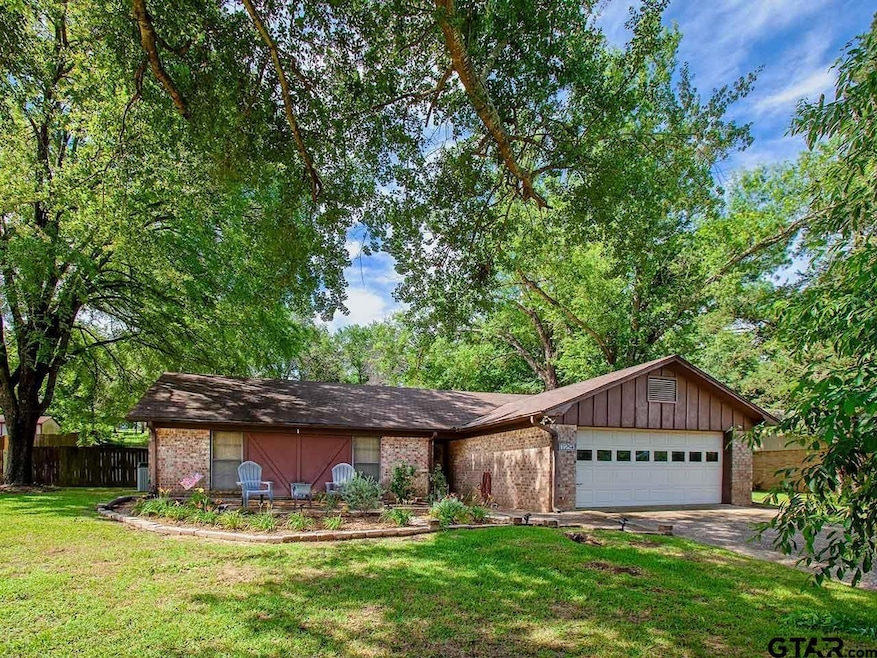
Estimated payment $1,619/month
Highlights
- Sitting Area In Primary Bedroom
- Traditional Architecture
- Cul-De-Sac
- Owens Elementary School Rated A-
- Screened Porch
- Paneling
About This Home
Nestled in the peaceful surroundings of Flint, Texas, this charming 1978 vintage home sits on a spacious 0.44-acre lot, framed by majestic oak trees. Located on a quiet cul-de-sac, the property offers serene pasture views, best enjoyed from the screened-in back porch, complete with a nostalgic porch swing. Beautiful and practical landscaping redesign offer open patios in front and back yard. Inside, the living room boasts an 11-foot vaulted ceiling, centered around a cozy wood-burning stove with a classic brick hearth. The home features updated luxury vinyl plank flooring throughout, providing both style and easy maintenance. The oversized master bedroom is perfect for accommodating large furnishings and includes two reach-in closets for ample storage. The adjoining master bath maintains its vintage charm, complete with a shower/tub, linen storage, and retro swag lamps. Two additional guest bedrooms share a second full bath, also with a shower/tub combo. Thoughtful storage solutions continue with two hallway closets and another off the entry. The screened back porch, reinforced with hurricane-strength screens, offers the perfect bug-free environment to relax and entertain. The beautifully landscaped flower beds showcase a vibrant mix of herbs, perennials, and annuals, adding pops of color to this inviting home. With its timeless appeal and tranquil setting, this Flint gem is a perfect place to call home. Owens/Hubbard/Tyler Legacy schools.
Home Details
Home Type
- Single Family
Est. Annual Taxes
- $3,740
Year Built
- Built in 1978
Lot Details
- 0.44 Acre Lot
- Cul-De-Sac
- Wood Fence
- Chain Link Fence
Home Design
- Traditional Architecture
- Brick Exterior Construction
- Slab Foundation
- Composition Roof
- Siding
Interior Spaces
- 1,487 Sq Ft Home
- 1-Story Property
- Paneling
- Ceiling Fan
- Wood Burning Fireplace
- Blinds
- Living Room
- Combination Kitchen and Dining Room
- Screened Porch
- Utility Room
- Vinyl Plank Flooring
Kitchen
- Electric Oven or Range
- Dishwasher
Bedrooms and Bathrooms
- 3 Bedrooms
- Sitting Area In Primary Bedroom
- Walk-In Closet
- 2 Full Bathrooms
- Bathtub with Shower
- Linen Closet In Bathroom
Home Security
- Security Lights
- Fire and Smoke Detector
Parking
- 2 Car Garage
- Workshop in Garage
- Front Facing Garage
- Garage Door Opener
Outdoor Features
- Patio
- Rain Gutters
Schools
- Owens Elementary School
- Three Lakes Middle School
- Tyler Legacy High School
Utilities
- Central Air
- Heating System Uses Gas
- Gas Water Heater
- Internet Available
- Cable TV Available
Community Details
- Oakwood South Subdivision
Listing and Financial Details
- Home warranty included in the sale of the property
Map
Home Values in the Area
Average Home Value in this Area
Tax History
| Year | Tax Paid | Tax Assessment Tax Assessment Total Assessment is a certain percentage of the fair market value that is determined by local assessors to be the total taxable value of land and additions on the property. | Land | Improvement |
|---|---|---|---|---|
| 2024 | $3,121 | $199,696 | $14,570 | $185,126 |
| 2023 | $3,047 | $194,969 | $14,570 | $180,399 |
| 2022 | $2,734 | $155,523 | $14,570 | $140,953 |
| 2021 | $2,515 | $131,736 | $14,570 | $117,166 |
| 2020 | $2,515 | $127,996 | $14,570 | $113,426 |
| 2019 | $2,480 | $122,357 | $14,570 | $107,787 |
| 2018 | $2,433 | $120,448 | $14,570 | $105,878 |
| 2017 | $2,448 | $123,066 | $14,570 | $108,496 |
| 2016 | $2,325 | $118,620 | $14,570 | $104,050 |
| 2015 | $1,031 | $112,073 | $14,570 | $97,503 |
| 2014 | $1,031 | $108,869 | $14,570 | $94,299 |
Property History
| Date | Event | Price | Change | Sq Ft Price |
|---|---|---|---|---|
| 06/11/2025 06/11/25 | For Sale | $239,900 | -- | $161 / Sq Ft |
| 04/29/2020 04/29/20 | Sold | -- | -- | -- |
| 03/15/2020 03/15/20 | Pending | -- | -- | -- |
Purchase History
| Date | Type | Sale Price | Title Company |
|---|---|---|---|
| Vendors Lien | -- | None Available | |
| Gift Deed | -- | None Available |
Mortgage History
| Date | Status | Loan Amount | Loan Type |
|---|---|---|---|
| Open | $130,950 | New Conventional |
Similar Homes in Flint, TX
Source: Greater Tyler Association of REALTORS®
MLS Number: 25008888
APN: 1-80881-0000-00-007000
- 18400 Woodhollow Dr
- 11200 Fox Trail
- 11187 Hunters Trail
- TBD County Road 140
- 11831 Smallwood Dr
- 11208 Marsh Wren Cir
- 11226 Water Oak Dr
- 18747 Fm 2493
- 11228 Marsh Wren Cir
- 11240 Marsh Wren Cir
- 12240 Jazmin Cir
- 19045 Cr 139
- 17889 Cr 134
- Ravenwood Dr
- 12293 Harlon St
- 12105 Jazmin Cir
- 10516 Debbie Ln
- 19205-19286 Flint Canyon
- 12015 Cedar Cir
- 12024 Cedar Cir
- 18662 Fm 2493
- 18747 Fm 2493
- 19040 Fm 2493
- 19044 Fm 2493
- 19586 Fm 2493
- 19602 Fm 2493
- 19114 Seneca Dr
- 11380 Derby Dr
- 10661 Brothers Ln Unit A
- 10649 Brothers Ln Unit A
- 7036 County Road 1215
- 10243 County Road 135
- 6814 County Road 1215
- 11170 County Road 167
- 16541 Vieux Carre
- 16440 County Road 178
- 16461 County Road 178
- 16583 County Road 164
- 16485 County Road 164
- 5429 Meadow Ridge Dr






