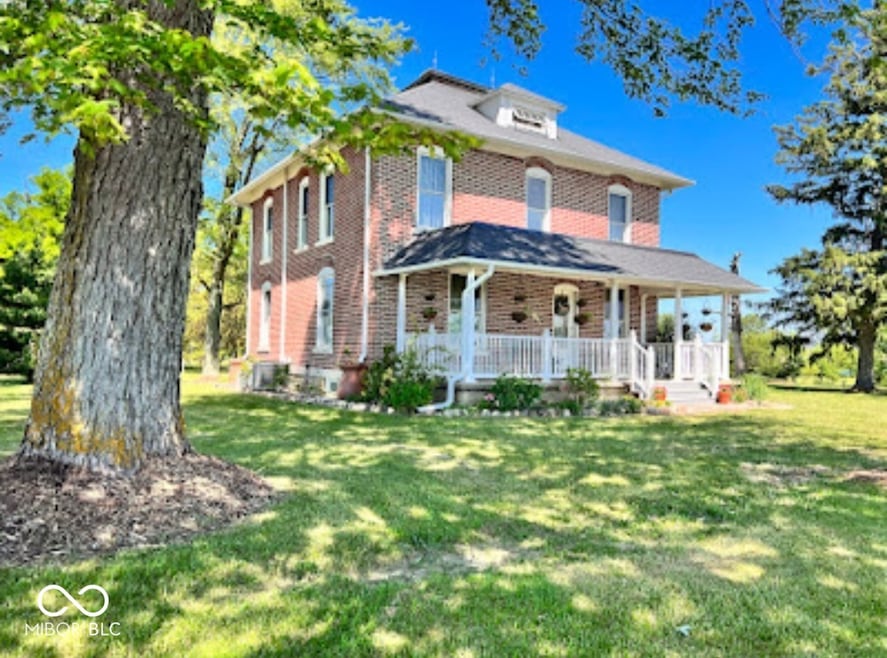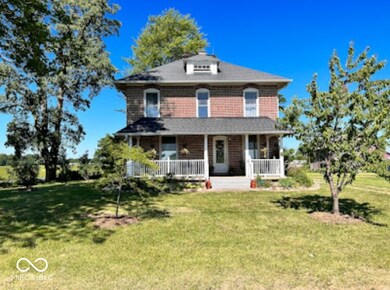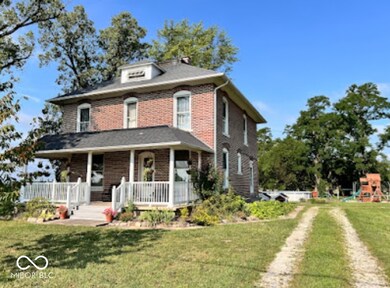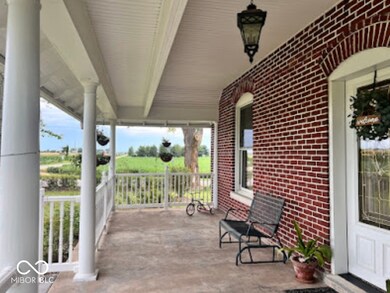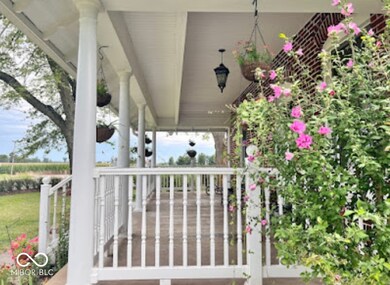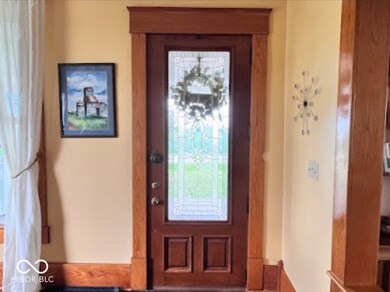
11291 S County Road 300 W Muncie, IN 47302
Highlights
- Above Ground Pool
- Vaulted Ceiling
- Farmhouse Style Home
- Mature Trees
- Wood Flooring
- Corner Lot
About This Home
As of March 2025WOW...AUTOMATIC EQUITY! Own a unique part of history with this elegant 1910 Hedgelawn House, one of three "sister" homes built in a similar style within a 3-mile radius. Original features: wood trim & columns, oak/maple/pine hardwood floors throughout, two-sided wooden stairway to access upper levels; parlor sitting room; wooden pocket doors between living and dining rooms; spacious bedrooms with closets; double brick exterior w/3" gap for adding insulation; Lg covered front porch; Victorian twist doorbell. Updates: kitchen w/granite countertops, cherry cabinets, butcher block island, SS appliances, greenhouse window; bathroom w/resurfaced original claw foot tub, radiant heat under marble floor for warmth; finished attic bonus room w/skylight, knotty pine flooring, period doors & hinges, large cedar walk-in closet; fitted period-style draperies & rods; central vac system on all 4 floors; dual furnaces (electric, heat pump & propane); long period-style vinyl tilt-in windows & decorative glass front door; ceiling fans/lights throughout; southern-style front porch railings/steps/columns (original column bricks are stored in barn); newer roof/gutters/plumbing/wiring; 24' above ground pool w/equipment & electricity; wooden playset cemented into ground & a hand-crafted sandbox opens into two bench seats; outdoor firepit; circular driveway; invisible dog fencing around entire property w/transmitter & 2 receiver collars; barn has original wood stalls & hay storage, huge grassy pasture area; detached garage has separate driveway & new replacement windows still in packaging; several types of fruit trees/bushes/plants & herb garden; square corner lot with 4.459 acres. This historic home is gorgeous & you won't want to miss it! Note: Attic bonus room was recently finished and is not reflected in the square footage noted on the tax record; according to the appraisal report the above ground finished SF is now 2560. Property was appraised at $525k in July 2024.
Last Agent to Sell the Property
Hunter of Homes, Inc. Brokerage Email: bec@bechunter.net License #RB14025705 Listed on: 08/16/2024
Last Buyer's Agent
Christy Keeley
F.C.Tucker Muncie, REALTORS®
Home Details
Home Type
- Single Family
Est. Annual Taxes
- $928
Year Built
- Built in 1910
Lot Details
- 4.46 Acre Lot
- Rural Setting
- Corner Lot
- Mature Trees
- Wooded Lot
Parking
- 1 Car Detached Garage
Home Design
- Farmhouse Style Home
- Brick Exterior Construction
- Block Foundation
Interior Spaces
- 2.5-Story Property
- Woodwork
- Vaulted Ceiling
- Paddle Fans
- Skylights
- Thermal Windows
- Vinyl Clad Windows
- Green House Windows
- Dining Room with Fireplace
- Formal Dining Room
- Wood Flooring
- Attic Access Panel
- Fire and Smoke Detector
Kitchen
- Electric Oven
- Microwave
- Dishwasher
- Kitchen Island
Bedrooms and Bathrooms
- 4 Bedrooms
- Walk-In Closet
- 1 Full Bathroom
Laundry
- Laundry on main level
- Dryer
- Washer
Basement
- Exterior Basement Entry
- Sump Pump
- Basement Cellar
- Basement Storage
- Basement Lookout
Outdoor Features
- Above Ground Pool
- Covered Patio or Porch
- Fire Pit
- Shed
- Playground
- Rain Barrels or Cisterns
Utilities
- Forced Air Heating System
- Dual Heating Fuel
- Heat Pump System
- Heating System Uses Propane
- Well
- Electric Water Heater
Community Details
- No Home Owners Association
Listing and Financial Details
- Assessor Parcel Number 181413400017000021
- Seller Concessions Not Offered
Ownership History
Purchase Details
Home Financials for this Owner
Home Financials are based on the most recent Mortgage that was taken out on this home.Purchase Details
Similar Homes in Muncie, IN
Home Values in the Area
Average Home Value in this Area
Purchase History
| Date | Type | Sale Price | Title Company |
|---|---|---|---|
| Warranty Deed | -- | None Listed On Document | |
| Warranty Deed | -- | Youngs Title |
Mortgage History
| Date | Status | Loan Amount | Loan Type |
|---|---|---|---|
| Open | $339,500 | New Conventional | |
| Previous Owner | $140,315 | Adjustable Rate Mortgage/ARM |
Property History
| Date | Event | Price | Change | Sq Ft Price |
|---|---|---|---|---|
| 03/28/2025 03/28/25 | Sold | $388,000 | -5.6% | $164 / Sq Ft |
| 02/26/2025 02/26/25 | Pending | -- | -- | -- |
| 11/23/2024 11/23/24 | Price Changed | $411,000 | -8.7% | $174 / Sq Ft |
| 10/19/2024 10/19/24 | Price Changed | $450,000 | -5.3% | $190 / Sq Ft |
| 10/05/2024 10/05/24 | Price Changed | $475,000 | -5.0% | $201 / Sq Ft |
| 09/09/2024 09/09/24 | Price Changed | $500,000 | -4.8% | $211 / Sq Ft |
| 08/16/2024 08/16/24 | For Sale | $525,000 | -- | $222 / Sq Ft |
Tax History Compared to Growth
Tax History
| Year | Tax Paid | Tax Assessment Tax Assessment Total Assessment is a certain percentage of the fair market value that is determined by local assessors to be the total taxable value of land and additions on the property. | Land | Improvement |
|---|---|---|---|---|
| 2024 | $2,397 | $118,200 | $33,000 | $85,200 |
| 2023 | $929 | $104,100 | $33,000 | $71,100 |
| 2022 | $882 | $202,400 | $33,000 | $169,400 |
| 2021 | $881 | $97,600 | $33,000 | $64,600 |
| 2020 | $853 | $95,000 | $33,000 | $62,000 |
| 2019 | $939 | $94,600 | $33,000 | $61,600 |
| 2018 | $844 | $93,500 | $33,000 | $60,500 |
| 2017 | $871 | $92,300 | $27,300 | $65,000 |
| 2016 | $930 | $93,800 | $28,800 | $65,000 |
| 2014 | $712 | $91,800 | $28,800 | $63,000 |
| 2013 | -- | $90,500 | $28,800 | $61,700 |
Agents Affiliated with this Home
-
B
Seller's Agent in 2025
Bec Hunter-Barnett
Hunter of Homes, Inc.
(866) 320-4988
13 Total Sales
-
C
Buyer's Agent in 2025
Christy Keeley
F.C.Tucker Muncie, REALTORS®
Map
Source: MIBOR Broker Listing Cooperative®
MLS Number: 21996688
APN: 18-14-13-400-017.000-021
- 11009 S County Road 300 W
- 10100 S County Road 300 W
- 9425 S County Road 300 W
- 10500 S County Road 200 W
- N County Road 200 W
- 6851 W County Road 550 S
- 7700 S County Road 200 W
- 3204 W Sunblest Dr
- 7801 S Sun Mor Dr
- 11801 S County Road 600 W
- 2525 W Fuson Rd
- 520 E County Road 500 S
- 5200 S Bell Creek Rd
- 3400 W Fleetwood Dr
- 1400 E County Road 775 S
- 210 N 1st St
- 4200 S Delaware Dr
- 9001 S County Road 700 W
- 9029 N State Road 3
- 5790 S County Road 600 W
