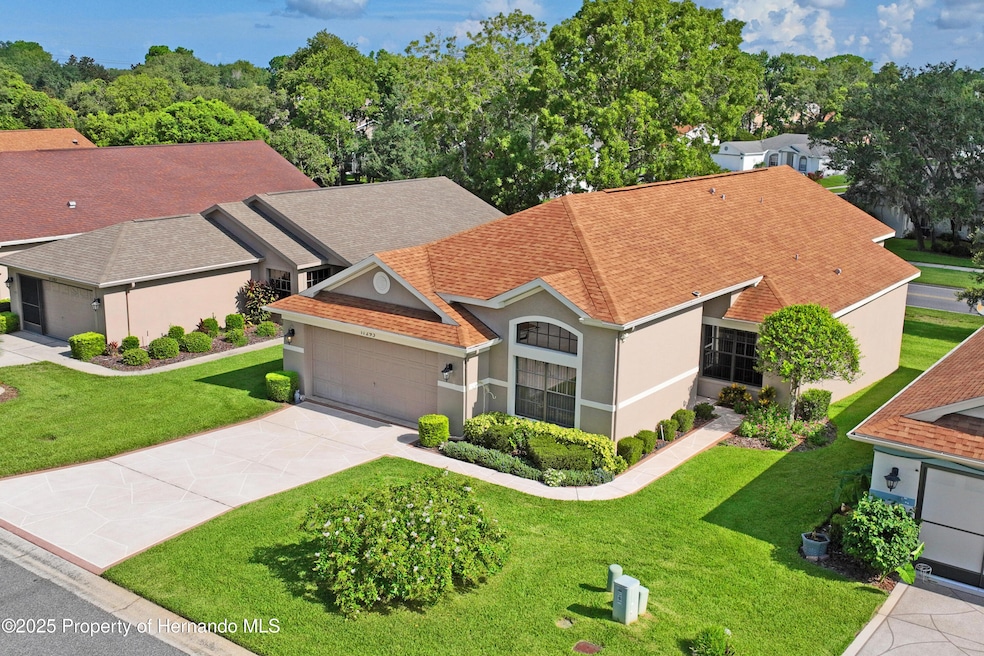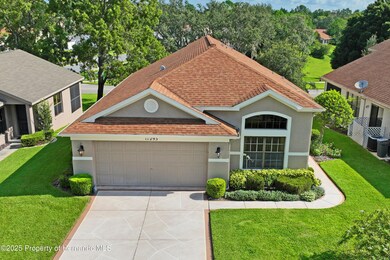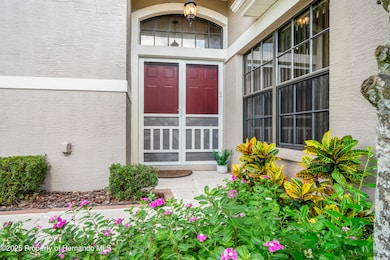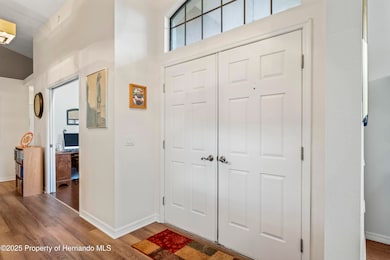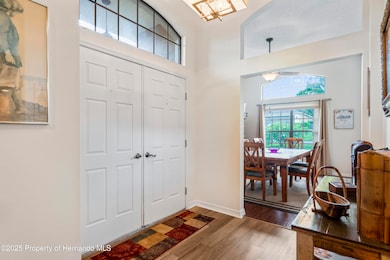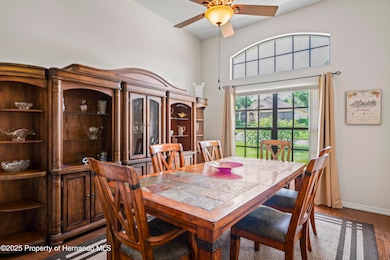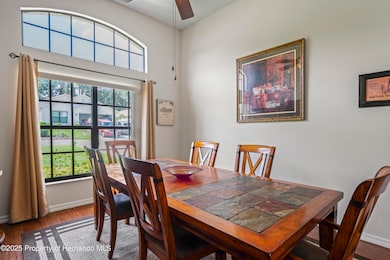11293 Copley Ct Spring Hill, FL 34609
Estimated payment $2,183/month
Highlights
- Fitness Center
- Gated Community
- Contemporary Architecture
- Active Adult
- Clubhouse
- Vaulted Ceiling
About This Home
Come and see this spacious home located in the desirable 55+ community of Wellington at Seven Hills in Spring Hill. Beautifully maintained, this home features the Heron model floor plan by Ryland Homes that includes vaulted ceilings throughout the home, a spacious, open concept living area, kitchen with breakfast nook, as well as a large dining room. The large kitchen has beautiful wood cabinets incl. pull-outs and soft close drawers, granite countertops, breakfast bar, and a cabinet pantry as well as closet pantry. Plus, all appliances were just replaced in 2024 with stylish slate-colored appliances! Chair rails enhance the aesthetic of the adjacent breakfast area. Kitchen opens to living area - a great layout for daily living and entertaining! Main bedroom suite includes a walk-in closet, double vanity with granite counter, relaxing garden tub and separate walk-in shower with large shower seat. Two additional bedrooms are located on the opposite side of the home, both with good-size closets. One of these bedrooms has double pocket doors offering additional functionality as den, study, or hobby room. For easy maintenance, flooring in all living areas is luxury vinyl plank or laminate wood - no carpets - bathrooms are tiled. Laundry room has a laundry sink and lots of hanging cabinets for extra storage. Glass sliders lead to the screened and covered lanai offering a comfortable outdoor spot to enjoy morning coffee or just relax. Recent upgrades include resurfaced driveway (2023), waterheater (2024), luxury vinyl plank flooring in all living areas (2023), screen doors at front entry, newer paint in living area, window tint in living room, breakfast nook, and foyer transom window. Roof was replaced in 2015 and HVAC in 2019. Buyer may be able to assume VA loan with low interest rate. The Wellington at Seven Hills is a gated 55+ community, centrally located with easy access to shopping, dining, medical services and hospitals, and major roadways including Suncoast Parkway for easy commute to Tampa and international airport. Community amenities include a beautiful club house with restaurant, Olympic-size pool, fitness room, meeting and computer rooms, tennis and pickle ball, and more. Nearby, enjoy the local attractions including Weeki Wachee State Park with its world famous Mermaids, Pine Island beach area, fishing piers, numerous boat ramps and kayak launch areas or take a short drive to Homosassa Springs State Park or visit Brooksville for many other activities and festivals throughout the year.
Home Details
Home Type
- Single Family
Est. Annual Taxes
- $1,793
Year Built
- Built in 1998 | Remodeled
Lot Details
- 5,720 Sq Ft Lot
- Property fronts a private road
- Property fronts a highway
- Property is zoned PDP, PUD
HOA Fees
Parking
- 2 Car Attached Garage
- Garage Door Opener
Home Design
- Contemporary Architecture
- Patio Home
- Shingle Roof
- Block Exterior
- Stucco Exterior
Interior Spaces
- 1,830 Sq Ft Home
- 1-Story Property
- Vaulted Ceiling
- Ceiling Fan
- Entrance Foyer
- Screened Porch
Kitchen
- Breakfast Area or Nook
- Breakfast Bar
- Microwave
- Dishwasher
- Disposal
Flooring
- Wood
- Laminate
- Tile
- Vinyl
Bedrooms and Bathrooms
- 3 Bedrooms
- Split Bedroom Floorplan
- Walk-In Closet
- 2 Full Bathrooms
- Double Vanity
- Bathtub and Shower Combination in Primary Bathroom
- Soaking Tub
Laundry
- Laundry Room
- Dryer
- Washer
Location
- Design Review Required
Schools
- Suncoast Elementary School
- Powell Middle School
- Springstead High School
Utilities
- Central Heating and Cooling System
- Cable TV Available
Listing and Financial Details
- Legal Lot and Block 180 / 4000
- Assessor Parcel Number R31 223 18 3504 0000 1800
Community Details
Overview
- Active Adult
- Association fees include cable TV, ground maintenance, security
- Wellington At Seven Hills Association
- Wellington At Seven Hills Ph 2 Subdivision
- The community has rules related to deed restrictions, fencing
Amenities
- Clubhouse
Recreation
- Tennis Courts
- Shuffleboard Court
- Fitness Center
- Community Pool
Security
- Resident Manager or Management On Site
- Building Security System
- Gated Community
Map
Home Values in the Area
Average Home Value in this Area
Tax History
| Year | Tax Paid | Tax Assessment Tax Assessment Total Assessment is a certain percentage of the fair market value that is determined by local assessors to be the total taxable value of land and additions on the property. | Land | Improvement |
|---|---|---|---|---|
| 2025 | $1,834 | $152,844 | -- | -- |
| 2024 | $1,692 | $148,536 | -- | -- |
| 2023 | $1,692 | $144,210 | $0 | $0 |
| 2022 | $1,654 | $140,010 | $0 | $0 |
| 2021 | $1,016 | $130,643 | $0 | $0 |
| 2020 | $1,400 | $128,839 | $0 | $0 |
| 2019 | $1,383 | $125,942 | $0 | $0 |
| 2018 | $830 | $123,594 | $0 | $0 |
| 2017 | $1,097 | $121,052 | $0 | $0 |
| 2016 | $994 | $118,562 | $0 | $0 |
| 2015 | $2,196 | $121,224 | $0 | $0 |
| 2014 | $851 | $104,767 | $0 | $0 |
Property History
| Date | Event | Price | List to Sale | Price per Sq Ft | Prior Sale |
|---|---|---|---|---|---|
| 08/01/2025 08/01/25 | For Sale | $312,500 | +38.9% | $171 / Sq Ft | |
| 03/15/2021 03/15/21 | Sold | $225,000 | -2.1% | $123 / Sq Ft | View Prior Sale |
| 01/14/2021 01/14/21 | Pending | -- | -- | -- | |
| 11/16/2020 11/16/20 | For Sale | $229,900 | +59.7% | $126 / Sq Ft | |
| 02/10/2015 02/10/15 | Sold | $144,000 | -9.9% | $79 / Sq Ft | View Prior Sale |
| 01/18/2015 01/18/15 | Pending | -- | -- | -- | |
| 12/04/2014 12/04/14 | For Sale | $159,900 | -- | $87 / Sq Ft |
Purchase History
| Date | Type | Sale Price | Title Company |
|---|---|---|---|
| Warranty Deed | $225,000 | Southern Security Ttl Svcs I | |
| Interfamily Deed Transfer | -- | Attorney | |
| Interfamily Deed Transfer | -- | Attorney | |
| Interfamily Deed Transfer | -- | Attorney | |
| Warranty Deed | $144,000 | Southern Security Title Svcs |
Mortgage History
| Date | Status | Loan Amount | Loan Type |
|---|---|---|---|
| Open | $172,380 | VA |
Source: Hernando County Association of REALTORS®
MLS Number: 2254933
APN: R31-223-18-3504-0000-1800
- 11264 Copley Ct
- 11321 Copley Ct
- 11255 Copley Ct
- 11368 Copley Ct
- 11323 Highlander Ct
- 11201 Valley Stream Ct
- 488 Fort Mill Ln
- 11415 Kingstree Ct
- 533 Bent Oak Ct
- 525 Bent Oak Ct
- 11425 Billingham Blvd
- 11430 Kingstree Ct
- 11432 Hyde Park Way
- 11457 Genter Dr
- 1141 Mystic Ct
- 1151 Mystic Ct
- 11261 McRacken Dr
- 453 Candlestone Ct
- 402 & 406 Candlestone Ct
- 401 & 405 Candlestone Ct
- 1000 Burgundy Ct
- 1247 Venetia Dr
- 10422 Henderson St
- 365 Rain Lily Ave
- 1503 Overland Dr
- 2013 Finland Dr
- 10054 Hayward Rd
- 10054 Amidon St
- 1223 Persian Ave
- 1701 Larkin Rd
- 11040 Red Coach St
- 2461 Statler Ave
- 1641 Larkin Rd
- 1529 Larkin Rd
- 2483 Amherst Ave
- 18321 Edgewood Dr
- 3053 Stanton Ave
- 13436 White Plains St
- 12474 Drayton Dr
- 13415 Twin Lake Ave
Ask me questions while you tour the home.
