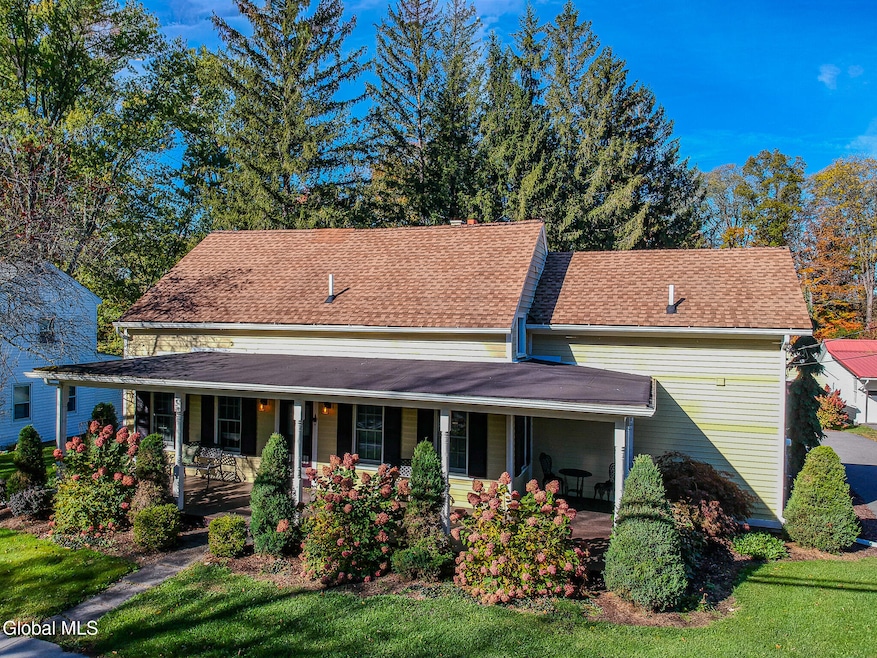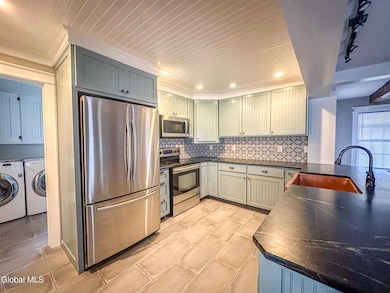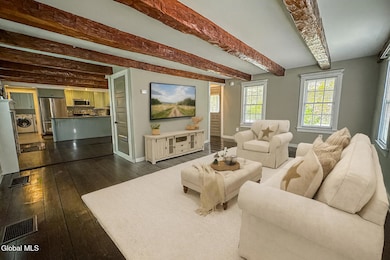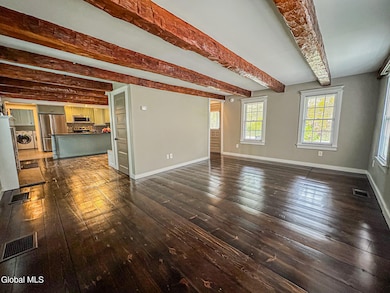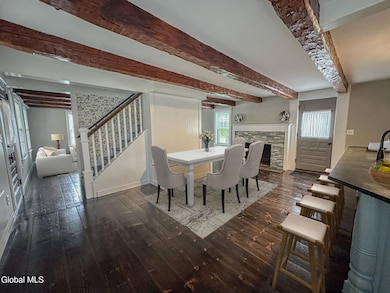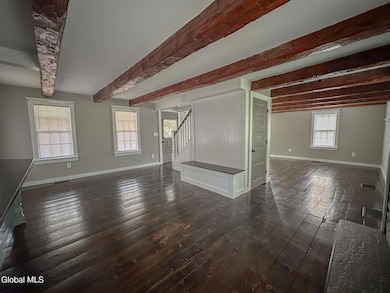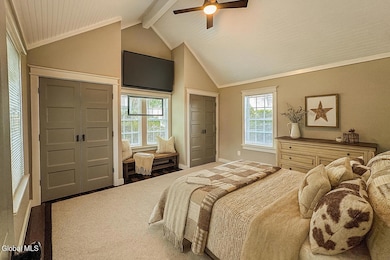
11293 State Route 32 Greenville, NY 12083
Estimated payment $3,182/month
Highlights
- Vaulted Ceiling
- Wood Flooring
- No HOA
- Traditional Architecture
- Main Floor Primary Bedroom
- Covered Patio or Porch
About This Home
Imagine living in the heart of the Village of Greenville with a backyard that not only borders the Town Park but also features a charming country creek! This home, lovingly restored in 2015 by the current owners, is highly energy-efficient with spray foam insulation, updated windows, doors, plumbing, and electrical systems. The first floor boasts an oversized bedroom with vaulted ceilings and double closets, along with a
spacious bathroom. The custom kitchen, designed and built by a premier builder,
includes a copper sink, Vermont soapstone countertops, and custom cabinetry. Upstairs, you will find two additional bedrooms and a second full bath. Be sure to check out the pocket doors designed utilizing the original doors from the home. The covered front porch and rear deck provide extra space to relax with a cup of coffee or fire up the grill for dinner. A large one + car garage offers additional parking and storage. Could easily be a workshop or art studio. Conveniently located within walking distance to amenities like the grocery store, shopping, pharmacy, and Veterans' Park—home to the summer concert series—it also offers an easy commute to Albany or South. Golfing, hiking, and skiing are all nearby. Come tour this property and see everything it has to offer! (Some photos have been virtually staged)
Home Details
Home Type
- Single Family
Est. Annual Taxes
- $6,508
Year Built
- Built in 1780 | Remodeled
Lot Details
- 0.79 Acre Lot
- Home fronts a stream
- Landscaped
Parking
- 1 Car Detached Garage
- Garage Door Opener
- Driveway
Home Design
- Traditional Architecture
- Stone Foundation
- Shingle Roof
- Wood Siding
- Asphalt
Interior Spaces
- 1,370 Sq Ft Home
- 1.5-Story Property
- Vaulted Ceiling
- ENERGY STAR Qualified Windows
- Insulated Windows
- ENERGY STAR Qualified Doors
- Living Room with Fireplace
- Dining Room
Kitchen
- Electric Oven
- Microwave
- Dishwasher
Flooring
- Wood
- Tile
Bedrooms and Bathrooms
- 3 Bedrooms
- Primary Bedroom on Main
- Bathroom on Main Level
- 2 Full Bathrooms
Laundry
- Laundry on main level
- Laundry in Bathroom
- Washer and Dryer
Unfinished Basement
- Walk-Out Basement
- Basement Fills Entire Space Under The House
Outdoor Features
- Covered Patio or Porch
- Exterior Lighting
Utilities
- No Cooling
- Forced Air Heating System
- Heating System Powered By Leased Propane
- 200+ Amp Service
- The stream is a source of water for the property
- High Speed Internet
Community Details
- No Home Owners Association
Listing and Financial Details
- Legal Lot and Block 4 / 4
- Assessor Parcel Number 12.04-4-4
Map
Home Values in the Area
Average Home Value in this Area
Tax History
| Year | Tax Paid | Tax Assessment Tax Assessment Total Assessment is a certain percentage of the fair market value that is determined by local assessors to be the total taxable value of land and additions on the property. | Land | Improvement |
|---|---|---|---|---|
| 2024 | $6,423 | $120,000 | $14,000 | $106,000 |
| 2023 | $6,495 | $120,000 | $14,000 | $106,000 |
| 2022 | $5,845 | $120,000 | $14,000 | $106,000 |
| 2021 | $5,694 | $120,000 | $14,000 | $106,000 |
| 2020 | $5,635 | $120,000 | $14,000 | $106,000 |
| 2019 | $5,654 | $120,000 | $14,000 | $106,000 |
| 2018 | $5,654 | $120,000 | $14,000 | $106,000 |
| 2017 | $5,484 | $120,000 | $14,000 | $106,000 |
| 2016 | $4,028 | $90,000 | $14,000 | $76,000 |
| 2015 | -- | $90,000 | $14,000 | $76,000 |
| 2014 | -- | $67,000 | $16,300 | $50,700 |
Property History
| Date | Event | Price | List to Sale | Price per Sq Ft |
|---|---|---|---|---|
| 11/19/2025 11/19/25 | Pending | -- | -- | -- |
| 10/23/2025 10/23/25 | For Sale | $499,900 | -- | $365 / Sq Ft |
Purchase History
| Date | Type | Sale Price | Title Company |
|---|---|---|---|
| Deed | $62,500 | Dorner & Kosich | |
| Deed | -- | -- |
About the Listing Agent

I'm an expert real estate agent with Country Views Realty Inc in Greenville, NY and the nearby area, providing home-buyers and sellers with professional, responsive and attentive real estate services. Want an agent who'll really listen to what you want in a home? Need an agent who knows how to effectively market your home so it sells? Give me a call! I'm eager to help and would love to talk to you.
Tracy's Other Listings
Source: Global MLS
MLS Number: 202528342
APN: 193200-012-004-0004-004-000-0000
- 122 Skyview Dr
- 4916 Route 81
- 4916 New York 81
- 4841 New York 81
- 4930 State Route 81 W
- 171 Skyview Dr
- 11184 New York 32
- 00WP New York 32 Unit LotWP001
- 00WP New York 32
- 4028 County Route 26
- 5052 State Route 81
- 4638 State Route 81
- 4638 Route 81
- 90 Ingalside Rd
- 0 Ingalside Rd
- 211 Meadowbrook Ln
- 4450 New York 81
- 134 Newry Ln
- 4359 County Route 81
- 3603 County Route 26
