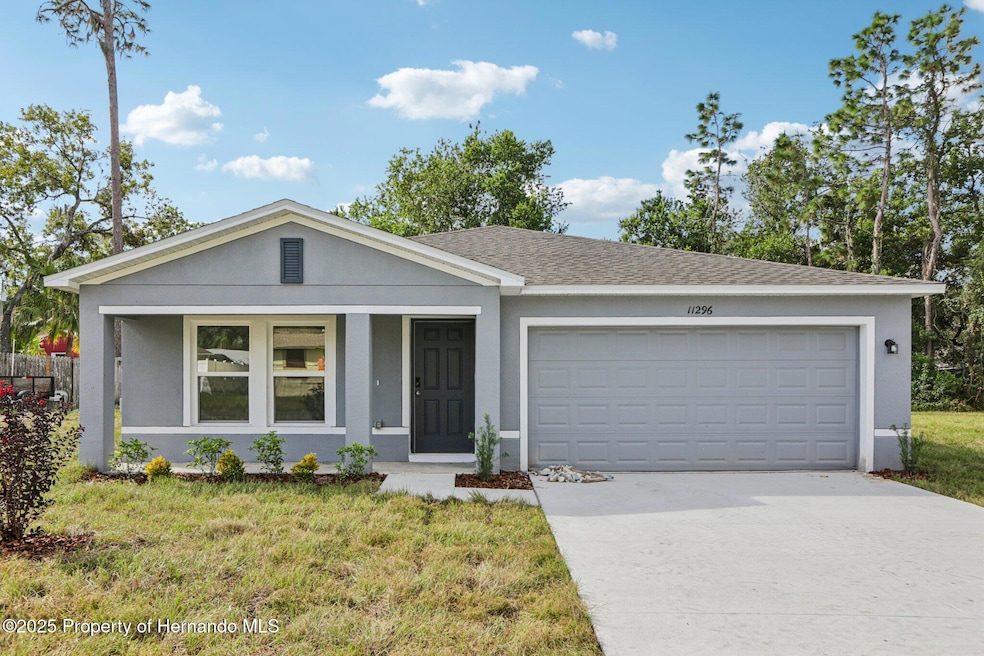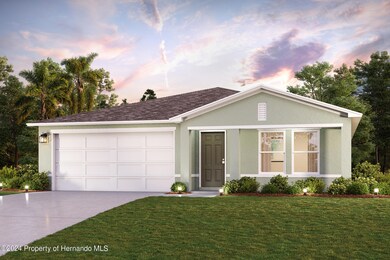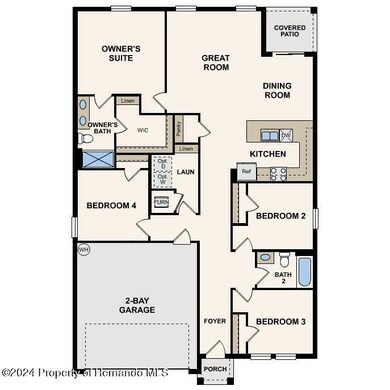11296 Elgin Blvd Spring Hill, FL 34608
Estimated payment $1,644/month
Highlights
- Under Construction
- No HOA
- 2 Car Attached Garage
- Open Floorplan
- Fireplace
- Double Vanity
About This Home
Welcome to your spacious and elegant home in Spring Hill! Step into the Quail Ridge Plan -- this delightful home features an open living room that flows into a beautifully designed dining area and kitchen, perfect for gatherings. The kitchen is the heart of the house, boasting elegant cabinetry, granite countertops, and high-quality stainless steel appliances, including a range with a microwave and dishwasher. The luxurious primary suite includes a private bath with dual vanity sinks and a spacious walk-in closet. Three more inviting bedrooms and a full secondary bath provide ample space. A two-car garage offers plenty of storage, and energy-efficient Low-E insulated dual-pane windows enhance comfort. Enjoy peace of mind with a one-year limited home warranty. Discover the Quail Ridge Plan and embrace a stylish and comfortable lifestyle.
Home Details
Home Type
- Single Family
Est. Annual Taxes
- $371
Year Built
- Built in 2025 | Under Construction
Lot Details
- 10,000 Sq Ft Lot
- Property is zoned R3
Parking
- 2 Car Attached Garage
- Garage Door Opener
Home Design
- Shingle Roof
- Block Exterior
- Stucco Exterior
Interior Spaces
- 1,672 Sq Ft Home
- 1-Story Property
- Open Floorplan
- Fireplace
Kitchen
- Breakfast Bar
- Microwave
- Dishwasher
Flooring
- Carpet
- Vinyl
Bedrooms and Bathrooms
- 4 Bedrooms
- Walk-In Closet
- 2 Full Bathrooms
- Double Vanity
Home Security
- Carbon Monoxide Detectors
- Fire and Smoke Detector
Schools
- Suncoast Elementary School
- Powell Middle School
- Hernando High School
Utilities
- Central Heating and Cooling System
- Heat Pump System
- Well
- Septic Tank
Additional Features
- Energy-Efficient Windows
- Patio
Community Details
- No Home Owners Association
- Spring Hill Unit 18 Subdivision
Listing and Financial Details
- Legal Lot and Block 004 / 1212
- Assessor Parcel Number R32 323 17 5180 1212 0040
Map
Home Values in the Area
Average Home Value in this Area
Tax History
| Year | Tax Paid | Tax Assessment Tax Assessment Total Assessment is a certain percentage of the fair market value that is determined by local assessors to be the total taxable value of land and additions on the property. | Land | Improvement |
|---|---|---|---|---|
| 2024 | $348 | $14,350 | -- | -- |
| 2023 | $348 | $13,045 | $0 | $0 |
| 2022 | $398 | $11,859 | $0 | $0 |
| 2021 | $199 | $14,000 | $14,000 | $0 |
| 2020 | $290 | $13,000 | $13,000 | $0 |
| 2019 | $263 | $9,200 | $9,200 | $0 |
| 2018 | $125 | $8,100 | $8,100 | $0 |
| 2017 | $211 | $7,500 | $7,500 | $0 |
| 2016 | $206 | $7,500 | $0 | $0 |
| 2015 | $205 | $7,500 | $0 | $0 |
| 2014 | $203 | $7,500 | $0 | $0 |
Property History
| Date | Event | Price | List to Sale | Price per Sq Ft |
|---|---|---|---|---|
| 11/01/2025 11/01/25 | For Sale | $299,985 | -- | $179 / Sq Ft |
Purchase History
| Date | Type | Sale Price | Title Company |
|---|---|---|---|
| Deed | $55,000 | First American Title | |
| Quit Claim Deed | $100 | None Listed On Document | |
| Warranty Deed | -- | -- |
Source: Hernando County Association of REALTORS®
MLS Number: 2253412
APN: R32-323-17-5180-1212-0040
- 11320 Elgin Blvd
- 11330 Elgin Blvd
- 11291 Blythville Rd
- 11322 Topaz St
- 11232 Topaz St
- 12060 Elgin Blvd
- 5419 Elwood Rd
- 11339 Dean St
- 11394 Collingswood St
- 11331 Blythville Rd
- 5268 Hanford Ave
- 11187 Blythville Rd
- 5278 Enfield Ave
- 5472 Birchwood Rd
- 5244 Hanford Ave
- 11493 Sheffield Rd
- 5400 Birchwood Rd
- 11455 Topaz St
- 11066 Avis St
- 5148 Jenson Ave
- 5324 Dellbrook Ave
- 5635 Pillar Ave
- 12165 Rockford St
- 5398 Colchester Ave
- 4552 Gondolier Rd
- 12345 Mayberry Rd
- 12392 Killian St
- 6623 Freeport Dr
- 5143 Wellington Rd
- 12037 Cavern Rd
- 12452 Elgin Blvd
- 10419 Keystone St
- 5203 Chamberlain St
- 4560 Chamber Ct
- 6206 Dorset Rd
- 13097 Scottville St Unit ID1234463P
- 4151 Candler Ave
- 12624 Eddington Rd



