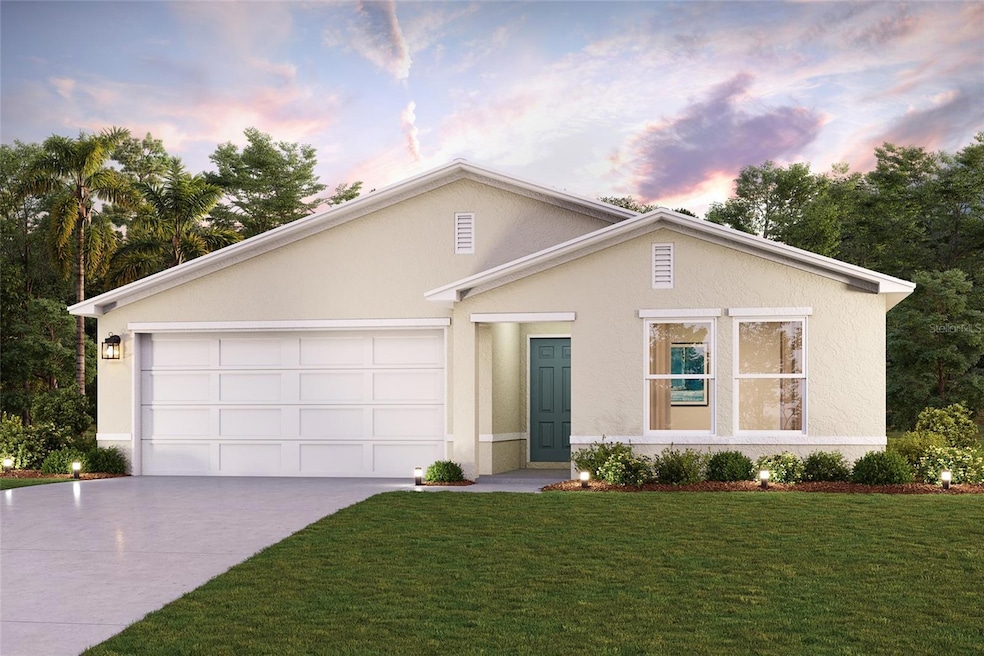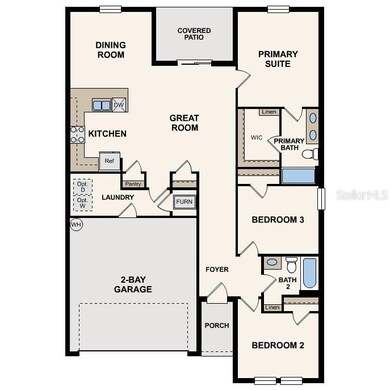11296 Fulmar Rd Weeki Wachee, FL 34614
Royal Highlands NeighborhoodEstimated payment $1,544/month
Highlights
- Under Construction
- Ranch Style House
- No HOA
- Open Floorplan
- Stone Countertops
- Covered Patio or Porch
About This Home
Under Construction. Prepare to be impressed by this DELIGHTFUL New home in the Spring Hill community! The desirable Prescott plan features an open living room that flows into a well-appointed kitchen and separate dining area. The kitchen features gorgeous cabinets, granite countertops, and stainless-steel appliances (Including: range, microwave hood, and dishwasher). The primary suite has a private bath, dual vanity sinks, and a roomy walk-in closet. This desirable plan also comes complete with a 2-car garage.
Listing Agent
WJH BROKERAGE FL LLC Brokerage Phone: 321-238-8595 License #3288949 Listed on: 11/16/2023
Home Details
Home Type
- Single Family
Est. Annual Taxes
- $310
Year Built
- Built in 2024 | Under Construction
Lot Details
- 0.47 Acre Lot
- West Facing Home
- Property is zoned RES LOT
Parking
- 2 Car Attached Garage
- Garage Door Opener
- Driveway
Home Design
- Ranch Style House
- Traditional Architecture
- Slab Foundation
- Shingle Roof
- Block Exterior
- Stucco
Interior Spaces
- 1,477 Sq Ft Home
- Open Floorplan
- Thermal Windows
- Low Emissivity Windows
- Insulated Windows
- Display Windows
- Sliding Doors
- Fire and Smoke Detector
- Laundry Room
Kitchen
- Range
- Microwave
- Dishwasher
- Stone Countertops
Flooring
- Carpet
- Vinyl
Bedrooms and Bathrooms
- 3 Bedrooms
- Walk-In Closet
- 2 Full Bathrooms
Outdoor Features
- Covered Patio or Porch
- Exterior Lighting
Utilities
- Central Heating and Cooling System
- Thermostat
- Well
- Electric Water Heater
- Septic Tank
Community Details
- No Home Owners Association
- Built by WJHFL LLC
- Royal Highlands Unit 5 Subdivision, Prescott B Floorplan
Listing and Financial Details
- Visit Down Payment Resource Website
- Legal Lot and Block 8 / 264
- Assessor Parcel Number R01 221 17 3340 0264 0080
Map
Home Values in the Area
Average Home Value in this Area
Tax History
| Year | Tax Paid | Tax Assessment Tax Assessment Total Assessment is a certain percentage of the fair market value that is determined by local assessors to be the total taxable value of land and additions on the property. | Land | Improvement |
|---|---|---|---|---|
| 2025 | $3,423 | $246,931 | $31,277 | $215,654 |
| 2024 | $252 | $27,106 | $27,106 | -- |
| 2023 | $252 | $8,128 | $0 | $0 |
| 2022 | $310 | $7,389 | $0 | $0 |
| 2021 | $135 | $10,426 | $10,426 | $0 |
| 2020 | $222 | $10,008 | $10,008 | $0 |
| 2019 | $214 | $8,966 | $8,966 | $0 |
| 2018 | $92 | $7,298 | $7,298 | $0 |
| 2017 | $161 | $5,838 | $5,838 | $0 |
| 2016 | $142 | $4,170 | $0 | $0 |
| 2015 | $139 | $4,170 | $0 | $0 |
| 2014 | $137 | $4,170 | $0 | $0 |
Property History
| Date | Event | Price | List to Sale | Price per Sq Ft | Prior Sale |
|---|---|---|---|---|---|
| 02/29/2024 02/29/24 | Sold | $288,990 | -1.4% | -- | View Prior Sale |
| 01/13/2024 01/13/24 | Pending | -- | -- | -- | |
| 11/16/2023 11/16/23 | For Sale | $292,990 | +876.6% | -- | |
| 05/10/2023 05/10/23 | Sold | $30,000 | -7.7% | -- | View Prior Sale |
| 03/20/2023 03/20/23 | Pending | -- | -- | -- | |
| 03/15/2023 03/15/23 | Price Changed | $32,500 | -11.0% | -- | |
| 06/15/2022 06/15/22 | For Sale | $36,500 | -- | -- |
Purchase History
| Date | Type | Sale Price | Title Company |
|---|---|---|---|
| Warranty Deed | $289,000 | Parkway Title | |
| Warranty Deed | $289,000 | Parkway Title | |
| Warranty Deed | $30,000 | First American Title | |
| Warranty Deed | $30,000 | First American Title | |
| Warranty Deed | $32,900 | Gulf Coast Title Co Inc | |
| Public Action Common In Florida Clerks Tax Deed Or Tax Deeds Or Property Sold For Taxes | $1,700 | -- |
Mortgage History
| Date | Status | Loan Amount | Loan Type |
|---|---|---|---|
| Open | $13,855 | No Value Available | |
| Closed | $13,855 | No Value Available | |
| Open | $277,105 | FHA | |
| Closed | $277,105 | FHA |
Source: Stellar MLS
MLS Number: C7483835
APN: R01-221-17-3340-0264-0080
- 13098 Maycrest Ave
- 13130 Maycrest Ave
- 11321 Eskimo Curlew Rd
- 11192 Wren Rd
- 11258 Eskimo Curlew Rd
- 11380 Old Squaw Ave
- 11384 Fulmar Rd
- 11089 Fulmar Rd
- 13154 Flaccus Ct
- 0 Fulmar Rd Unit 2231212
- 0 Nusser Ave Unit MFRW7876519
- 0 Sunshine Grove Rd Unit MFRT3551250
- 11255 Old Squaw Ave
- 12441 Hexam Rd
- 11473 Finch Rd
- 0 Horned Owl Unit 2251230
- 10464 Eton Rd
- 10495 Wren Rd
- 0 Flycatcher Rd
- 11072 Horned Owl Rd


