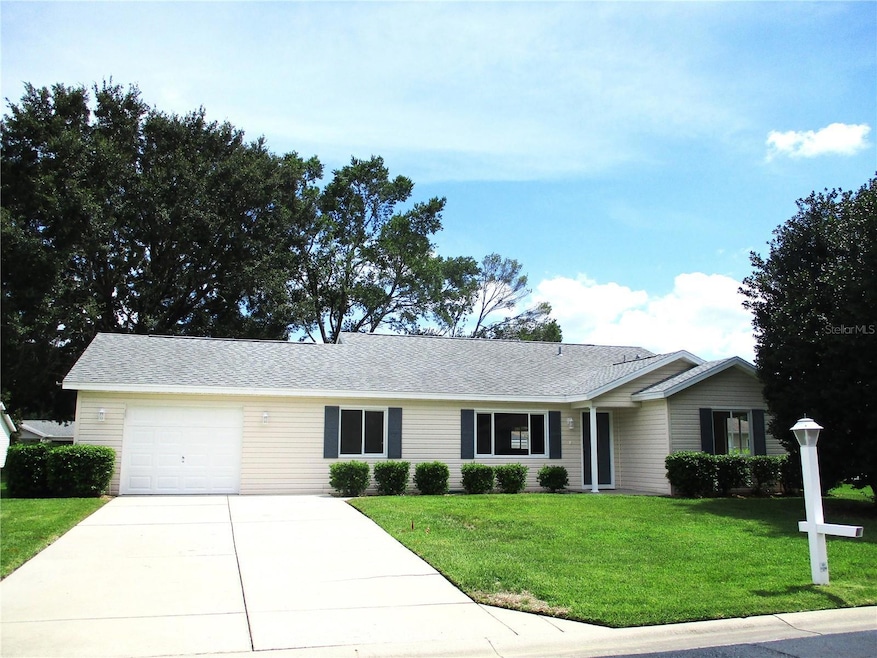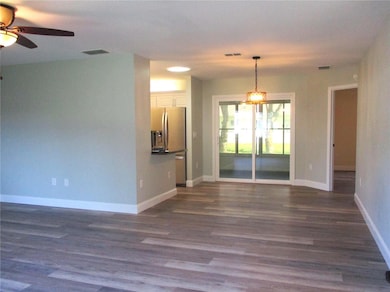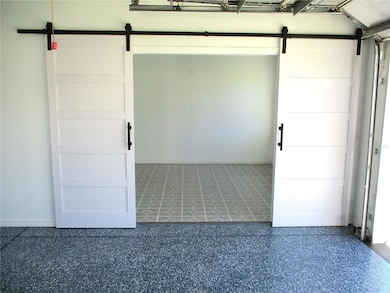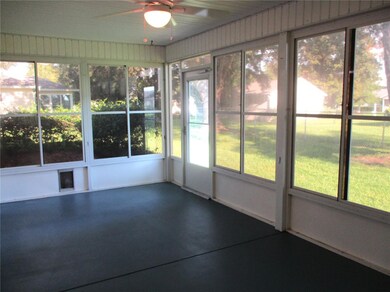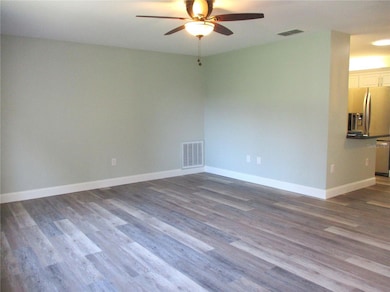11298 SW 138th Ln Dunnellon, FL 34432
Estimated payment $1,757/month
Highlights
- Golf Course Community
- Active Adult
- Clubhouse
- Fitness Center
- Gated Community
- Bonus Room
About This Home
YOU'VE NOT SEEN ONE LIKE THIS BEFORE !! Come take a look at this beautifully remodeled 2 bed, 2 bath home. with NEW luxury vinyl plank that runs thru (with no thresholds) Fresh neutral paint in every room, new fans/lights, hardware. The chef in your family will LOVE this kitchen with the refaced cabinets, stainless steel appliances, filtered water to the sink, over cabinet lighting, bright solar tube and the most incredible walk in pantry on the other side of the stylish barn door that gives separation for the laundry room with wash tub and folding counter. The next super special feature is accessible from the 16 x 26 ft one and a half car garage with new epoxy floors and double driveway. This BONUS ROOM is under heat/air and is ideal for man/woman cave, workshop, hobby room, golf cart or motorcycle parking or climate controlled storage !! Both bathrooms have been completely updated. This incredible home is ready for YOU !! ROOF 2018, HVAC 2012, WATER HEATER 2025. Spruce Creek Preserve is a fun, friendly, active, 55+ gated golf community with plenty of amenities and activities LIKE pool, spa, fitness center, pickleball, tennis, corn hole shuffleboard, bocce ball, yoga, exercise classes, billiards crafts, cards, games, bingo, bunco, potluck dinners, dances, social and travel groups. Minutes from golf, groceries, medical, restaurants, shopping, banking, miles of nature trails for hiking and biking. North Central location is ideal for day trips !!
Listing Agent
RE/MAX FOXFIRE - HWY200/103 S Brokerage Phone: 352-479-0123 License #3426376 Listed on: 07/11/2025

Open House Schedule
-
Sunday, November 23, 20251:00 to 4:00 pm11/23/2025 1:00:00 PM +00:0011/23/2025 4:00:00 PM +00:00NEW LOWER PRICE !! Newly updated thru-out!! New LVP with no thresholds, new interior paint, 2 bed, 2 bath, 16x26 garage w/ epoxy floor PLUS a bonus room under H/A for mancave, hobby room, motorcycle or golf cart parking. inside laundry walk-in pantry, enclosed lanai, dog run ROOF 2018, HVAC 2012, W/H 2025Add to Calendar
Home Details
Home Type
- Single Family
Est. Annual Taxes
- $3,303
Year Built
- Built in 1998
Lot Details
- 7,841 Sq Ft Lot
- Lot Dimensions are 88x90
- East Facing Home
- Dog Run
- Chain Link Fence
- Irrigation Equipment
- Property is zoned PUD
HOA Fees
- $194 Monthly HOA Fees
Parking
- 1 Car Attached Garage
- Garage Door Opener
- Driveway
Home Design
- Slab Foundation
- Frame Construction
- Shingle Roof
- Vinyl Siding
Interior Spaces
- 1,408 Sq Ft Home
- 1-Story Property
- Ceiling Fan
- Skylights
- Living Room
- Dining Room
- Bonus Room
- Storage Room
- Inside Utility
- Luxury Vinyl Tile Flooring
- Fire and Smoke Detector
Kitchen
- Eat-In Kitchen
- Walk-In Pantry
- Range
- Microwave
- Dishwasher
- Disposal
Bedrooms and Bathrooms
- 2 Bedrooms
- Walk-In Closet
- 2 Full Bathrooms
Laundry
- Laundry Room
- Dryer
- Washer
Outdoor Features
- Enclosed Patio or Porch
- Private Mailbox
Location
- Property is near a golf course
Utilities
- Central Air
- Heat Pump System
- Thermostat
- Underground Utilities
- Electric Water Heater
- Phone Available
- Cable TV Available
Listing and Financial Details
- Visit Down Payment Resource Website
- Legal Lot and Block 521 / 4076
- Assessor Parcel Number 4076-521-000
Community Details
Overview
- Active Adult
- Optional Additional Fees
- Association fees include 24-Hour Guard, common area taxes, pool, escrow reserves fund, management, private road, recreational facilities, trash
- Terry Theron Association, Phone Number (352) 861-0159
- Spruce Creek Preserve Subdivision, Palm Floorplan
- Association Owns Recreation Facilities
- The community has rules related to deed restrictions, fencing, allowable golf cart usage in the community
Amenities
- Clubhouse
Recreation
- Golf Course Community
- Tennis Courts
- Pickleball Courts
- Recreation Facilities
- Shuffleboard Court
- Fitness Center
- Community Pool
- Community Spa
Security
- Security Guard
- Gated Community
Map
Home Values in the Area
Average Home Value in this Area
Tax History
| Year | Tax Paid | Tax Assessment Tax Assessment Total Assessment is a certain percentage of the fair market value that is determined by local assessors to be the total taxable value of land and additions on the property. | Land | Improvement |
|---|---|---|---|---|
| 2024 | $3,303 | $191,953 | $30,000 | $161,953 |
| 2023 | $3,303 | $96,880 | $0 | $0 |
| 2022 | $1,158 | $94,058 | $0 | $0 |
| 2021 | $1,148 | $91,318 | $0 | $0 |
| 2020 | $1,135 | $90,057 | $0 | $0 |
| 2019 | $1,113 | $88,032 | $0 | $0 |
| 2018 | $1,060 | $86,391 | $0 | $0 |
| 2017 | $1,039 | $84,614 | $0 | $0 |
| 2016 | $1,006 | $82,874 | $0 | $0 |
| 2015 | $1,006 | $82,298 | $0 | $0 |
| 2014 | $946 | $81,645 | $0 | $0 |
Property History
| Date | Event | Price | List to Sale | Price per Sq Ft | Prior Sale |
|---|---|---|---|---|---|
| 11/05/2025 11/05/25 | Price Changed | $244,000 | -2.0% | $173 / Sq Ft | |
| 07/11/2025 07/11/25 | For Sale | $249,000 | +77.9% | $177 / Sq Ft | |
| 02/07/2025 02/07/25 | Sold | $140,000 | -21.8% | $99 / Sq Ft | View Prior Sale |
| 01/19/2025 01/19/25 | Pending | -- | -- | -- | |
| 09/25/2024 09/25/24 | Price Changed | $179,000 | -3.2% | $127 / Sq Ft | |
| 09/09/2024 09/09/24 | Price Changed | $185,000 | -2.1% | $131 / Sq Ft | |
| 08/12/2024 08/12/24 | Price Changed | $189,000 | -5.5% | $134 / Sq Ft | |
| 05/31/2024 05/31/24 | Price Changed | $200,000 | -7.0% | $142 / Sq Ft | |
| 02/13/2024 02/13/24 | Price Changed | $215,000 | -1.8% | $153 / Sq Ft | |
| 01/15/2024 01/15/24 | Price Changed | $219,000 | -0.5% | $156 / Sq Ft | |
| 11/08/2023 11/08/23 | Price Changed | $220,000 | -2.2% | $156 / Sq Ft | |
| 10/10/2023 10/10/23 | Price Changed | $225,000 | -1.7% | $160 / Sq Ft | |
| 09/08/2023 09/08/23 | Price Changed | $229,000 | -4.2% | $163 / Sq Ft | |
| 08/17/2023 08/17/23 | For Sale | $239,000 | -- | $170 / Sq Ft |
Purchase History
| Date | Type | Sale Price | Title Company |
|---|---|---|---|
| Warranty Deed | $140,000 | Atlas Title | |
| Quit Claim Deed | -- | None Available | |
| Deed | $100 | -- | |
| Interfamily Deed Transfer | -- | -- | |
| Interfamily Deed Transfer | -- | -- | |
| Interfamily Deed Transfer | -- | -- |
Source: Stellar MLS
MLS Number: OM705287
APN: 4076-521-000
- 11335 SW 138th Ln
- 11353 SW 138th Ln
- 11283 SW 139th Place
- 11369 SW 139th St
- 13816 SW 112th Terrace
- 11228 SW 138th Place
- 11284 SW 139th Place
- 11395 SW 139th St
- 13781 SW 112th Terrace
- 11411 SW 138th Ln
- 11411 SW 139th Place
- 13710 SW 112th Cir
- 11470 SW 139th St
- 11287 SW 136th Place
- 11518 SW 136th Place
- 11552 SW 138th Ln
- 11536 SW 140th Loop
- 11587 SW 139th Place
- 13364 SW 111th Cir
- 11555 SW 140th Loop
- 13719 SW 89 Cir
- 13707 SW 89 Cir
- 8881 SW 138 Ln
- 13265 SW 85th Cir
- 11595 SW 134 Ct
- 11315 SW 95th Cir
- 11315 SW 95th Cir
- 8013 SW 134th Loop
- 8013 SW Hwy 484
- 14579 SW 79th Terrace Rd
- 7883 SW 138 Street Rd
- 13047 SW 79th Cir
- 13570 SW 112th St
- 13770 SW 113th Ln
- 7815 SW 128th Street Rd
- 9201 SW 108th Place
- 10245 SW 105th St
- 13345 SW 106th St
- 13589 SW 107th Place
- 8744 SW 108th Lane Rd
