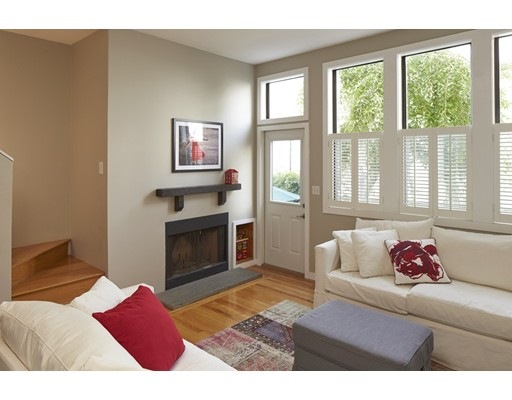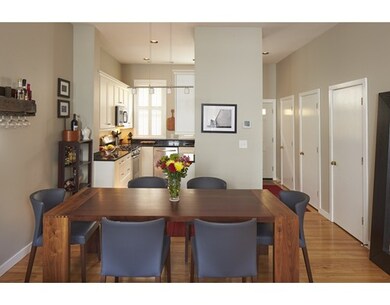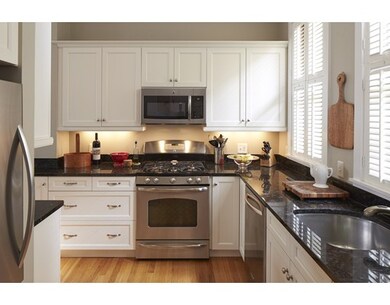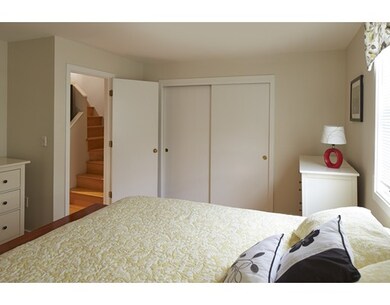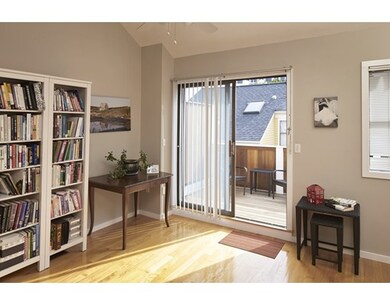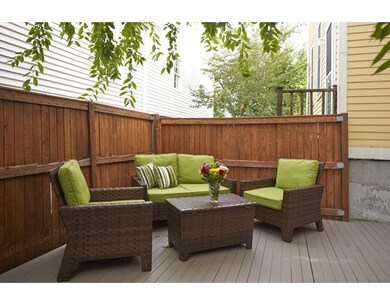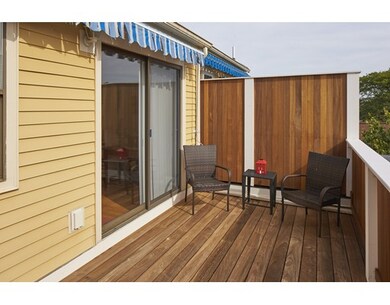
112C Inman St Cambridge, MA 02139
Mid-Cambridge NeighborhoodAbout This Home
As of November 2016Inviting single family townhouse set back from the street near Inman Square. Appealing open floor plan on the main living level with 10'-0" ceiling. Light-filled living room with wall of windows overlooking secluded outdoor space. Spacious dining room opens onto L-shaped kitchen with stainless steel appliances and granite counters. On the second floor you will find two good-size bedrooms front and back, with a larger full bathroom between them. On the top floor, discover a delightful bonus room with skylight that opens onto your own private roof deck. Additional highlights of this home include a wood-burning fireplace; in-unit laundry; central ac; garage parking for two cars. Walk Score® 91 - "Walker's Paradise." Offering easy access to Harvard and MIT, as well as the many restaurants, shops and services in Inman Square. Rare offering.
Townhouse Details
Home Type
Townhome
Est. Annual Taxes
$7,847
Year Built
1984
Lot Details
0
Listing Details
- Lot Description: Shared Drive
- Property Type: Single Family
- Other Agent: 2.50
- Sub-Agency Relationship Offered: Yes
- Lead Paint: Unknown
- Year Round: Yes
- Special Features: None
- Property Sub Type: Townhouses
- Year Built: 1984
Interior Features
- Appliances: Range, Dishwasher, Disposal, Microwave, Refrigerator, Washer, Dryer
- Fireplaces: 1
- Has Basement: Yes
- Fireplaces: 1
- Number of Rooms: 6
- Amenities: Public Transportation, Shopping, Highway Access, T-Station, University
- Electric: Circuit Breakers
- Energy: Insulated Windows
- Flooring: Hardwood
- Insulation: Full
- Basement: Full
- Bedroom 2: Second Floor
- Bathroom #1: First Floor
- Bathroom #2: Second Floor
- Kitchen: First Floor
- Laundry Room: Basement
- Living Room: First Floor
- Master Bedroom: Second Floor
- Dining Room: First Floor
- Oth1 Room Name: Bonus Room
Exterior Features
- Roof: Asphalt/Fiberglass Shingles, Rubber
- Construction: Frame
- Exterior: Fiber Cement Siding
- Exterior Features: Deck, Deck - Roof
- Foundation: Poured Concrete
Garage/Parking
- Garage Parking: Attached, Under, Garage Door Opener
- Garage Spaces: 2
- Parking: Off-Street
- Parking Spaces: 2
Utilities
- Cooling: Central Air
- Heating: Central Heat, Forced Air
- Cooling Zones: 1
- Heat Zones: 1
- Hot Water: Tank
- Utility Connections: for Gas Range
- Sewer: City/Town Sewer
- Water: City/Town Water
Lot Info
- Zoning: res.
Ownership History
Purchase Details
Purchase Details
Home Financials for this Owner
Home Financials are based on the most recent Mortgage that was taken out on this home.Purchase Details
Purchase Details
Similar Homes in Cambridge, MA
Home Values in the Area
Average Home Value in this Area
Purchase History
| Date | Type | Sale Price | Title Company |
|---|---|---|---|
| Quit Claim Deed | -- | -- | |
| Deed | $550,000 | -- | |
| Deed | $250,000 | -- | |
| Deed | $250,000 | -- | |
| Deed | $222,500 | -- |
Mortgage History
| Date | Status | Loan Amount | Loan Type |
|---|---|---|---|
| Previous Owner | $45,750 | No Value Available | |
| Previous Owner | $522,240 | Purchase Money Mortgage | |
| Previous Owner | $434,000 | No Value Available | |
| Previous Owner | $440,000 | Purchase Money Mortgage | |
| Previous Owner | $382,500 | No Value Available | |
| Previous Owner | $100,000 | No Value Available |
Property History
| Date | Event | Price | Change | Sq Ft Price |
|---|---|---|---|---|
| 11/04/2016 11/04/16 | Sold | $890,000 | -0.9% | $601 / Sq Ft |
| 10/05/2016 10/05/16 | Pending | -- | -- | -- |
| 09/30/2016 09/30/16 | For Sale | $898,000 | +37.5% | $607 / Sq Ft |
| 06/29/2012 06/29/12 | Sold | $653,014 | +4.5% | $459 / Sq Ft |
| 05/12/2012 05/12/12 | Pending | -- | -- | -- |
| 04/25/2012 04/25/12 | For Sale | $625,000 | -- | $439 / Sq Ft |
Tax History Compared to Growth
Tax History
| Year | Tax Paid | Tax Assessment Tax Assessment Total Assessment is a certain percentage of the fair market value that is determined by local assessors to be the total taxable value of land and additions on the property. | Land | Improvement |
|---|---|---|---|---|
| 2025 | $7,847 | $1,235,800 | $647,700 | $588,100 |
| 2024 | $7,546 | $1,274,700 | $712,000 | $562,700 |
| 2023 | $7,015 | $1,197,100 | $707,900 | $489,200 |
| 2022 | $6,402 | $1,196,700 | $764,400 | $432,300 |
| 2021 | $6,402 | $1,094,400 | $697,100 | $397,300 |
| 2020 | $6,087 | $1,058,600 | $681,900 | $376,700 |
| 2019 | $5,621 | $946,300 | $599,000 | $347,300 |
| 2018 | $3,770 | $923,800 | $541,400 | $382,400 |
| 2017 | $5,764 | $888,100 | $529,900 | $358,200 |
| 2016 | $5,472 | $782,800 | $444,600 | $338,200 |
| 2015 | $5,373 | $687,100 | $384,700 | $302,400 |
| 2014 | -- | $597,700 | $331,700 | $266,000 |
Agents Affiliated with this Home
-
Charles Cherney

Seller's Agent in 2016
Charles Cherney
Compass
(617) 733-8937
13 in this area
142 Total Sales
-
C
Seller's Agent in 2012
Courtney Snyder
RE/MAX
Map
Source: MLS Property Information Network (MLS PIN)
MLS Number: 72075181
APN: CAMB-000110-000000-000116
- 119 Amory St
- 127 Amory St
- 124 Amory St
- 106 Inman St Unit 3
- 142 Amory St Unit 1
- 142 Amory St Unit 2
- 239 Prospect St Unit 2
- 239 Prospect St Unit 241-3
- 31 Tremont St
- 196 Prospect St
- 246 Hampshire St Unit 3
- 355 Prospect St
- 36 Springfield St Unit 3
- 215 Norfolk St Unit 2
- 63 Oak St Unit 3
- 118 Prospect St Unit 306
- 118 Prospect St Unit 102
- 88 Highland Ave Unit 2
- 88 Highland Ave Unit 88
- 54 Springfield St Unit 1
