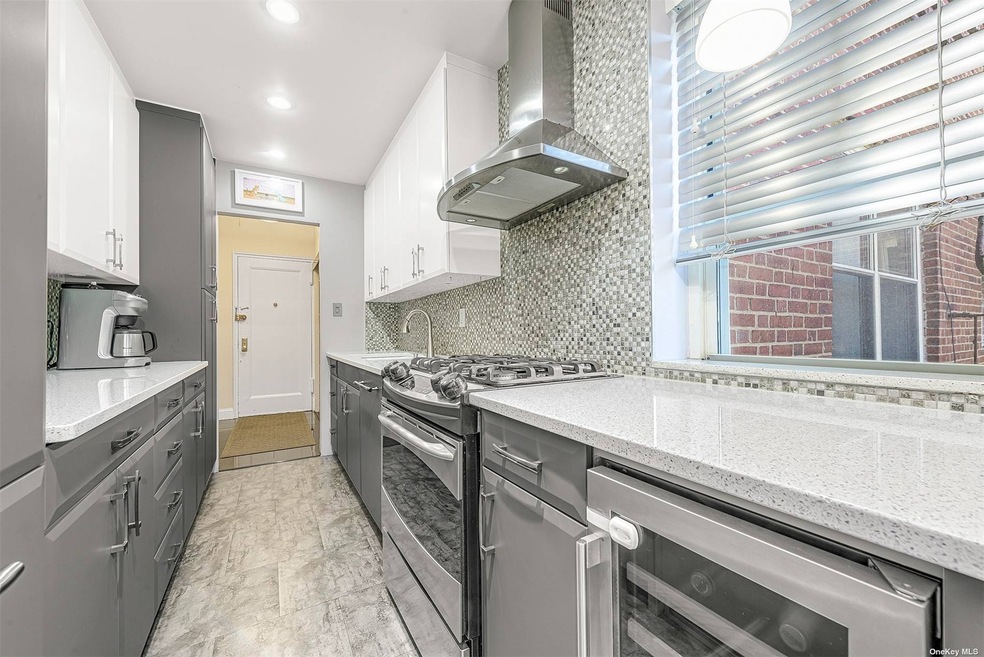
The Nathan Hale 113-14 72nd Rd Unit 3L Forest Hills, NY 11375
Forest Hills NeighborhoodHighlights
- Doorman
- Property is near public transit
- Eat-In Kitchen
- Ps 196 Grand Central Parkway Rated A
- Wood Flooring
- Walk-In Closet
About This Home
As of September 2022Impressive and beautifully renovated coop at the Prestigious Nathan Hale. Expansive corner unit with 2 bedrooms 2 bath and a private terrace. Perfect floor plan: black granite tiled entrance hall, custom closets with shoji sliding doors. Modern chefs kitchen with a designated dining area. Contrasting 2 tone custom cabinets, maintenance free quartz countertops with mosaic glass backsplash, custom flushed refrigerator, designer appliances including a wine fridge. The massive foyer is ideal as a work from home or remote learning space. Charming step down living room and a private terrace overlooking the front garden. Rare wall-lined custom Elfa closets including a walk in closet. King size bedrooms with granite window sills includes a hall bath with a beautiful vessel sink vanity, porcelain and glass tiles. 2nd bedroom with an en-suite bath, espresso vanity and shower system.
Property Details
Home Type
- Co-Op
Year Built
- Built in 1941
HOA Fees
- $1,654 Monthly HOA Fees
Home Design
- Brick Exterior Construction
Interior Spaces
- Entrance Foyer
- Combination Dining and Living Room
- Storage
- Wood Flooring
- No Attic
- Finished Basement
Kitchen
- Eat-In Kitchen
- Oven
Bedrooms and Bathrooms
- 2 Bedrooms
- Walk-In Closet
- 2 Full Bathrooms
Parking
- 1 Car Garage
- Waiting List for Parking
- On-Street Parking
- Open Parking
- $225 Parking Fee
Schools
- Ps 196 Grand Central Parkway Elementary School
- JHS 157 Stephen A Halsey Middle School
- Hillcrest High School
Utilities
- Window Unit Cooling System
- Heating System Uses Steam
- Heating System Uses Oil
- Municipal Trash
Additional Features
- No Common Walls
- Property is near public transit
Community Details
Overview
- Association fees include sewer, snow removal, trash, gas, heat, water
- Metro Association
- Mid-Rise Condominium
- Nathan Hale Subdivision, Full2beds 2Baths Terrace Floorplan
- Nathan Hale Community
- Rental Restrictions
- 6-Story Property
Amenities
- Doorman
- Laundry Facilities
Recreation
- Park
Pet Policy
- Dogs and Cats Allowed
Similar Homes in the area
Home Values in the Area
Average Home Value in this Area
Property History
| Date | Event | Price | Change | Sq Ft Price |
|---|---|---|---|---|
| 12/09/2024 12/09/24 | Off Market | $740,000 | -- | -- |
| 09/28/2022 09/28/22 | Sold | $650,000 | 0.0% | -- |
| 07/28/2022 07/28/22 | Pending | -- | -- | -- |
| 07/05/2022 07/05/22 | For Sale | $650,000 | 0.0% | -- |
| 06/30/2022 06/30/22 | Off Market | $650,000 | -- | -- |
| 05/16/2022 05/16/22 | Price Changed | $650,000 | -3.7% | -- |
| 04/21/2022 04/21/22 | Price Changed | $675,000 | -3.4% | -- |
| 02/02/2022 02/02/22 | Price Changed | $699,000 | -6.8% | -- |
| 01/14/2022 01/14/22 | Price Changed | $750,000 | -2.0% | -- |
| 11/16/2021 11/16/21 | For Sale | $765,000 | +3.4% | -- |
| 10/30/2018 10/30/18 | Sold | $740,000 | -1.2% | -- |
| 06/26/2018 06/26/18 | Pending | -- | -- | -- |
| 05/31/2018 05/31/18 | For Sale | $749,000 | -- | -- |
Tax History Compared to Growth
Agents Affiliated with this Home
-
Lily Tran

Seller's Agent in 2022
Lily Tran
EXP Realty
(917) 279-0177
147 in this area
272 Total Sales
-
Justin Chew

Buyer's Agent in 2022
Justin Chew
RE/MAX
(917) 597-0969
6 in this area
61 Total Sales
-
Esther Harris

Seller's Agent in 2018
Esther Harris
RE/MAX
(917) 656-7885
29 in this area
72 Total Sales
About The Nathan Hale
Map
Source: OneKey® MLS
MLS Number: KEY3360057
APN: 630100-02251-0027-1-0-3L
- 113-14 72nd Rd Unit 1j
- 113-14 72nd Rd Unit 2S
- 72-61 113th St Unit 4P
- 72-61 113th St Unit 5 K
- 72-61 113th St Unit M7
- 72-61 113th St Unit 7-E
- 7281 113th St Unit 5F
- 72-35 112th St Unit 12C
- 72-35 112th St Unit 12B
- 72-35 112th St Unit 2 D
- 112-20 72nd Dr Unit A33
- 72-35 112 St Unit 12C
- 72-81 113th St Unit 3V
- 72-81 113th St Unit 5D
- 72-81 113th St Unit 4X
- 72-07 112th St
- 72-10 112th St Unit 5H
- 72-10 112th St Unit 3B
- 72-10 112th St Unit 5B
- 110-55 72nd Rd Unit 504
