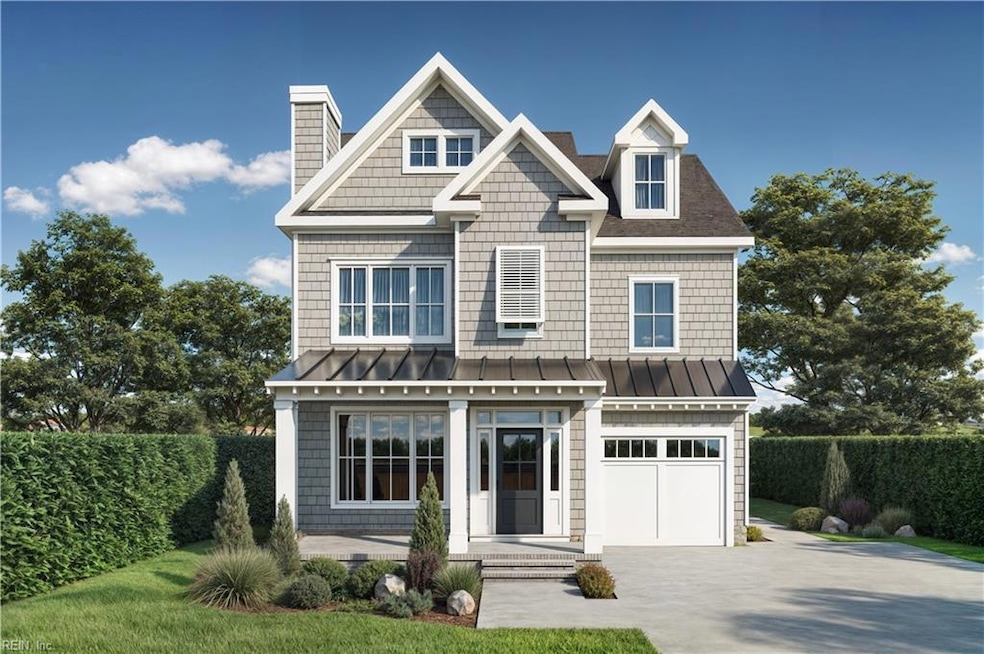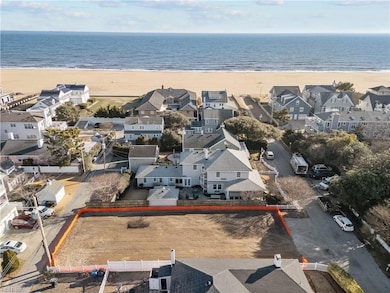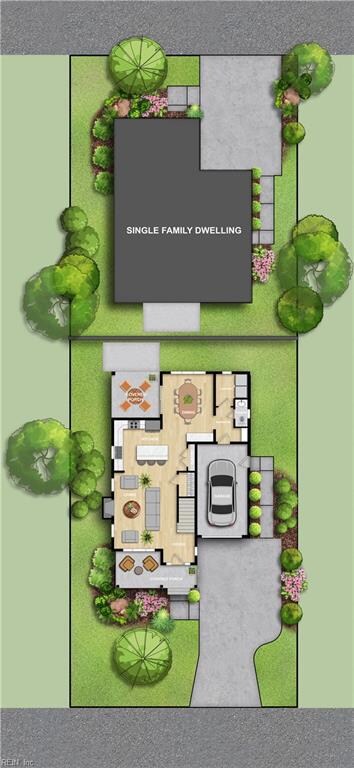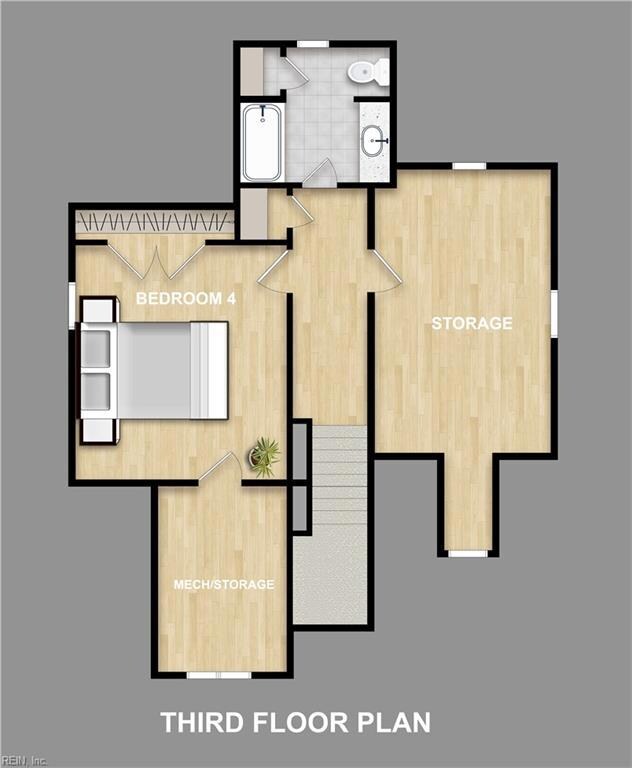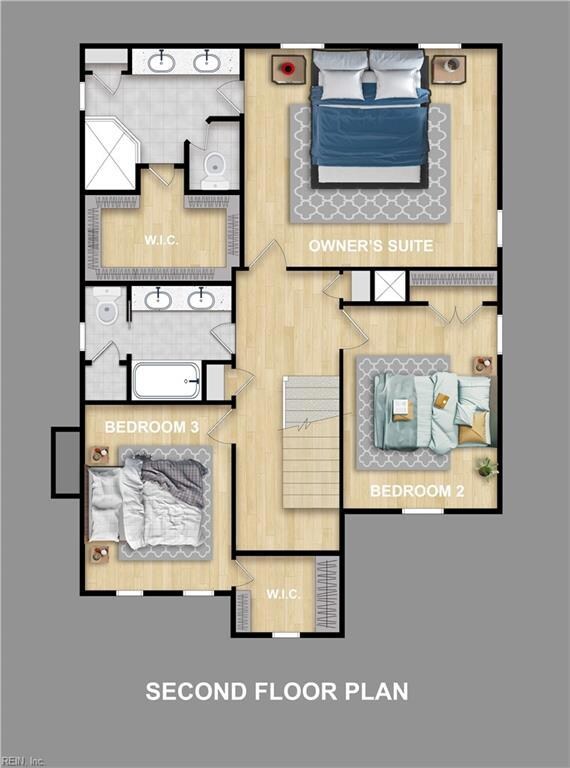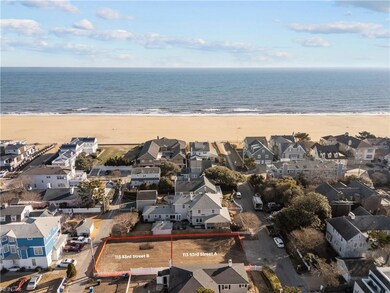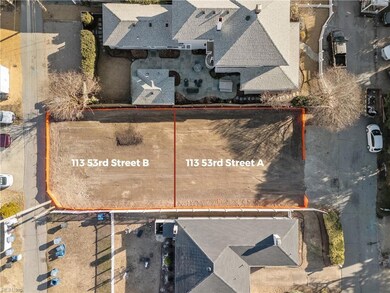113 53rd St Unit A Virginia Beach, VA 23451
North End NeighborhoodEstimated payment $14,218/month
Total Views
116,032
4
Beds
3.5
Baths
2,565
Sq Ft
$916
Price per Sq Ft
Highlights
- New Construction
- Traditional Architecture
- Attic
- Linkhorn Park Elementary School Rated A-
- Engineered Wood Flooring
- Loft
About This Home
Build your dream home on one of the best oceanside streets at the North End! Modern coastal elegance meets well-designed function in this to-be-constructed 2,400sf 4 bd 3.5ba detached home. Personalize every detail from flooring to cabinets to siding and finishes to create your dream home. Begin working now with premier North End Builder, VB Homes Design Build, to bring your vision to life and enjoy living in the heart of Virginia Beach's Gold Coast!
Home Details
Home Type
- Single Family
Est. Annual Taxes
- $23,000
Year Built
- Built in 2025 | New Construction
Lot Details
- Back Yard Fenced
- Sprinkler System
- Property is zoned R5R
Home Design
- Traditional Architecture
- Slab Foundation
- Spray Foam Insulation
- Asphalt Shingled Roof
- Metal Roof
Interior Spaces
- 2,565 Sq Ft Home
- 3-Story Property
- Ceiling Fan
- Gas Fireplace
- Entrance Foyer
- Home Office
- Loft
- Storage Room
- Washer and Dryer Hookup
- Attic
Kitchen
- Breakfast Area or Nook
- Gas Range
- Microwave
- Dishwasher
Flooring
- Engineered Wood
- Ceramic Tile
Bedrooms and Bathrooms
- 4 Bedrooms
- En-Suite Primary Bedroom
- Walk-In Closet
Parking
- 1 Car Attached Garage
- Garage Door Opener
- On-Street Parking
- Off-Street Parking
Outdoor Features
- Patio
- Porch
Schools
- Linkhorn Park Elementary School
- Virginia Beach Middle School
- Frank W. Cox High School
Utilities
- Forced Air Zoned Heating and Cooling System
- Heat Pump System
- Heating System Uses Natural Gas
- Generator Hookup
- Well
- Tankless Water Heater
- Hot Water Circulator
- Gas Water Heater
- Cable TV Available
Community Details
- Property has a Home Owners Association
- 113 53Rd Association
- North End Va. Beach Subdivision
Map
Create a Home Valuation Report for This Property
The Home Valuation Report is an in-depth analysis detailing your home's value as well as a comparison with similar homes in the area
Home Values in the Area
Average Home Value in this Area
Tax History
| Year | Tax Paid | Tax Assessment Tax Assessment Total Assessment is a certain percentage of the fair market value that is determined by local assessors to be the total taxable value of land and additions on the property. | Land | Improvement |
|---|---|---|---|---|
| 2025 | $7,296 | $699,800 | $699,800 | -- |
| 2024 | $7,296 | $752,200 | $637,600 | $114,600 |
| 2023 | $6,782 | $685,100 | $579,300 | $105,800 |
| 2022 | $5,801 | $586,000 | $470,500 | $115,500 |
| 2021 | $5,265 | $531,800 | $427,700 | $104,100 |
| 2020 | $5,303 | $521,200 | $427,700 | $93,500 |
| 2019 | $4,998 | $433,500 | $334,400 | $99,100 |
| 2018 | $4,346 | $433,500 | $334,400 | $99,100 |
| 2017 | $4,697 | $468,500 | $369,400 | $99,100 |
| 2016 | $4,638 | $468,500 | $369,400 | $99,100 |
| 2015 | $4,282 | $432,500 | $349,900 | $82,600 |
| 2014 | $4,046 | $428,000 | $349,900 | $78,100 |
Source: Public Records
Property History
| Date | Event | Price | List to Sale | Price per Sq Ft |
|---|---|---|---|---|
| 02/28/2025 02/28/25 | For Sale | $2,350,000 | -- | $916 / Sq Ft |
Source: Real Estate Information Network (REIN)
Purchase History
| Date | Type | Sale Price | Title Company |
|---|---|---|---|
| Bargain Sale Deed | $1,725,000 | Chicago Title |
Source: Public Records
Source: Real Estate Information Network (REIN)
MLS Number: 10571852
APN: 2418-89-5759-5770
Nearby Homes
- 113 53rd St Unit B
- 210 56th St
- 216 56th St Unit A
- 302 55th St Unit B
- 206 50th St Unit C
- 5604 Holly Rd Unit B
- 112 60th St Unit B
- 300 Bay Colony Dr
- 400 Discovery Rd
- 436 Gosnold Ct
- 219 64th St
- 506 Cavalier Dr
- 228 66th St
- 209 Glenn Miller St
- 4004 Atlantic Ave Unit 707
- 4004 Atlantic Ave Unit 1710
- 4004 Atlantic Ave Unit 1911
- 4004 Atlantic Ave Unit 1004
- 4004 Atlantic Ave Unit 404
- 4004 Atlantic Ave Unit PH3
- 114 54th St Unit B
- 5302 Ocean Front Ave
- 5602 Atlantic Ave Unit Beachcomber at Mai Kai
- 5608 Atlantic Ave Unit A
- 220 57th St Unit B
- 119 60th St
- 205 62nd St
- 218 66th St Unit A
- 4004 Atlantic Ave Unit 204
- 4005 Atlantic Ave Unit 207
- 115 67th St
- 3906-3914 Pacific Ave
- 3810 Atlantic Ave Unit 202
- 3810 Atlantic Ave Unit 301
- 107 68th St Unit B
- 109 71st St Unit A
- 110 72nd St
- 205 34th St
- 210 73rd St
- 117A 73rd St
