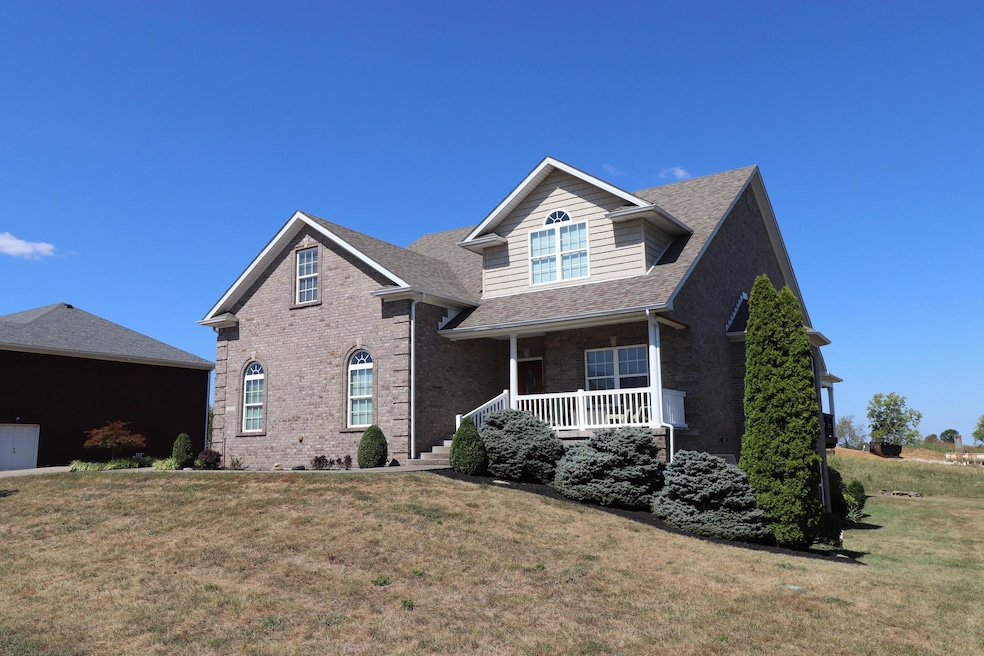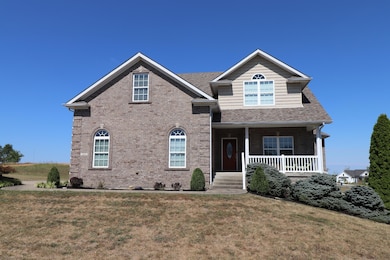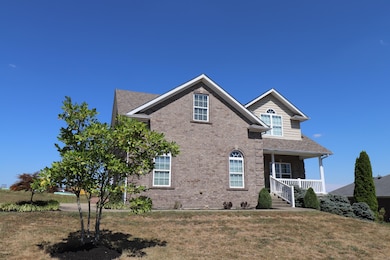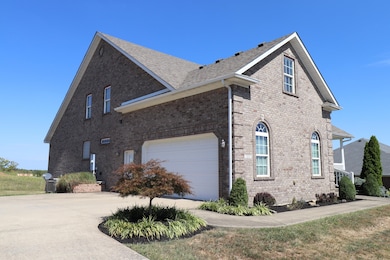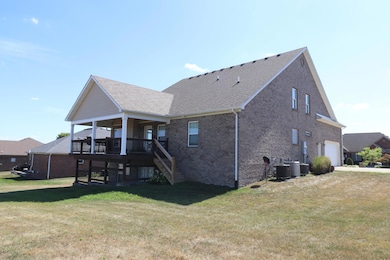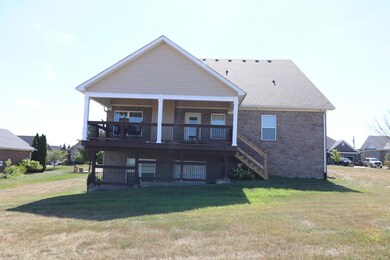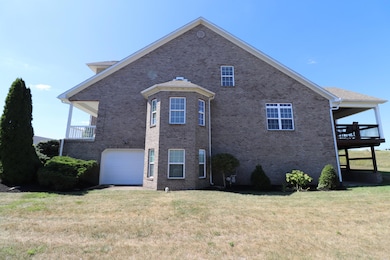113 Anderson Way Wilmore, KY 40390
Estimated payment $3,696/month
Highlights
- Covered Deck
- Great Room with Fireplace
- Main Floor Primary Bedroom
- Wilmore Elementary School Rated A-
- Vaulted Ceiling
- No HOA
About This Home
Two story- two suite custom home in Talbott subdivision, Wilmore. Near Centennial Park and Asbury University. Five plus bedrooms, 4.5 baths and over 5325 sq ft of living space. Two fully-equipped kitchens with stainless appliances, The master suite includes two oversized walk-in closets and a whirlpool tub. Enjoy entertaining in your formal living room or in your two story great room with vaulted ceiling, balcony and a attached large covered deck. Keep warm all winter with two gas fireplaces. Humongous play area or storage room. Completely finished walkout basement that includes full kitchen, dining area, den with a fireplace, bedroom/office, and a attached lawn garage or storage area. This beautiful home will not last. Call today!
Listing Agent
Jonah Mitchell Real Estate & Auction License #182576 Listed on: 09/02/2025
Home Details
Home Type
- Single Family
Est. Annual Taxes
- $4,436
Year Built
- Built in 2009
Lot Details
- 0.29 Acre Lot
- Landscaped
Parking
- 2 Car Attached Garage
- Side Facing Garage
- Garage Door Opener
Home Design
- Brick Veneer
- Composition Roof
- Vinyl Siding
- Concrete Perimeter Foundation
Interior Spaces
- 1.5-Story Property
- Vaulted Ceiling
- Ceiling Fan
- Factory Built Fireplace
- Ventless Fireplace
- Gas Log Fireplace
- Insulated Windows
- Blinds
- Window Screens
- Insulated Doors
- Entrance Foyer
- Great Room with Fireplace
- 2 Fireplaces
- Living Room
- Attic Access Panel
- Storm Windows
- Laundry on main level
Kitchen
- Eat-In Kitchen
- Oven or Range
- Microwave
- Dishwasher
- Disposal
Flooring
- Carpet
- Ceramic Tile
Bedrooms and Bathrooms
- 5 Bedrooms
- Primary Bedroom on Main
- Walk-In Closet
- In-Law or Guest Suite
- Soaking Tub
Finished Basement
- Walk-Out Basement
- Basement Fills Entire Space Under The House
- Exterior Basement Entry
- Fireplace in Basement
Outdoor Features
- Covered Deck
- Patio
- Front Porch
Schools
- Wilmore Elementary School
- West Jessamine Middle School
- West Jess High School
Utilities
- Zoned Heating and Cooling
- Air Source Heat Pump
- Underground Utilities
- Electric Water Heater
- Phone Available
- Cable TV Available
Listing and Financial Details
- Assessor Parcel Number 023-20-16-010.00
Community Details
Overview
- No Home Owners Association
- Talbott Subdivision
Recreation
- Park
Map
Home Values in the Area
Average Home Value in this Area
Tax History
| Year | Tax Paid | Tax Assessment Tax Assessment Total Assessment is a certain percentage of the fair market value that is determined by local assessors to be the total taxable value of land and additions on the property. | Land | Improvement |
|---|---|---|---|---|
| 2024 | $4,436 | $468,000 | $72,000 | $396,000 |
| 2023 | $4,478 | $468,000 | $72,000 | $396,000 |
| 2022 | $3,721 | $390,000 | $60,000 | $330,000 |
| 2021 | $3,728 | $390,000 | $60,000 | $330,000 |
| 2020 | $3,744 | $390,000 | $60,000 | $330,000 |
| 2019 | $3,699 | $390,000 | $60,000 | $330,000 |
| 2018 | $3,714 | $390,000 | $60,000 | $330,000 |
| 2017 | $3,931 | $390,000 | $60,000 | $330,000 |
| 2016 | $3,931 | $390,000 | $60,000 | $330,000 |
| 2015 | $3,931 | $390,000 | $60,000 | $330,000 |
| 2014 | $3,865 | $390,000 | $55,000 | $335,000 |
Property History
| Date | Event | Price | List to Sale | Price per Sq Ft | Prior Sale |
|---|---|---|---|---|---|
| 09/25/2025 09/25/25 | Price Changed | $629,900 | -3.1% | $106 / Sq Ft | |
| 09/02/2025 09/02/25 | For Sale | $649,900 | +66.6% | $109 / Sq Ft | |
| 01/23/2013 01/23/13 | Sold | $390,000 | 0.0% | $73 / Sq Ft | View Prior Sale |
| 01/22/2013 01/22/13 | Pending | -- | -- | -- | |
| 11/10/2012 11/10/12 | For Sale | $390,000 | -- | $73 / Sq Ft |
Purchase History
| Date | Type | Sale Price | Title Company |
|---|---|---|---|
| Deed | $390,000 | None Available | |
| Deed | $371,382 | -- | |
| Deed | $55,000 | -- |
Mortgage History
| Date | Status | Loan Amount | Loan Type |
|---|---|---|---|
| Open | $312,000 | New Conventional | |
| Previous Owner | $296,800 | Future Advance Clause Open End Mortgage | |
| Previous Owner | $245,600 | Purchase Money Mortgage |
Source: ImagineMLS (Bluegrass REALTORS®)
MLS Number: 25500092
APN: 023-20-16-010.00
- 301 Witts Ln
- 707 Brasher St
- 419 Talbott Dr
- 207 Grandview Trail
- 9581 Harrodsburg Rd
- 4 Bellevue Ave
- 200 Grandview Trail
- 108 Peaceful Landing
- 10 Grandview Trail
- 12 Grandview Trail
- 18 Grandview Trail
- 11 Grandview Trail
- 13 Grandview Trail
- 9412 Harrodsburg Rd
- 1 Harrodsburg Rd
- 104 Wood St
- 999 High Bridge Rd
- 112 East Ave
- 2222 Lesley Trail
- 1111 Lesley Trail
- 3745 Frankfort-Ford Rd
- 400 Elmwood Ct
- 449 Keene Troy Pike
- 500 Beauford Place
- 119 Bass Pond Glen Dr
- 203 S 1st St Unit 1B
- 215 S Main St Unit C
- 407 N 2nd St
- 639 Miles Rd
- 633 Miles Rd Unit 635
- 414 Lakeview Dr
- 101 Imperial Pointe
- 201 Orchard Dr
- 339 Platt Dr
- 2315 Oregon Rd
- 209 Krauss Dr
- 101 Headstall Rd
- 270 Lancer Dr
- 2008 Huckleberry Cir
- 1300 Copper Creek Dr Unit 1300
