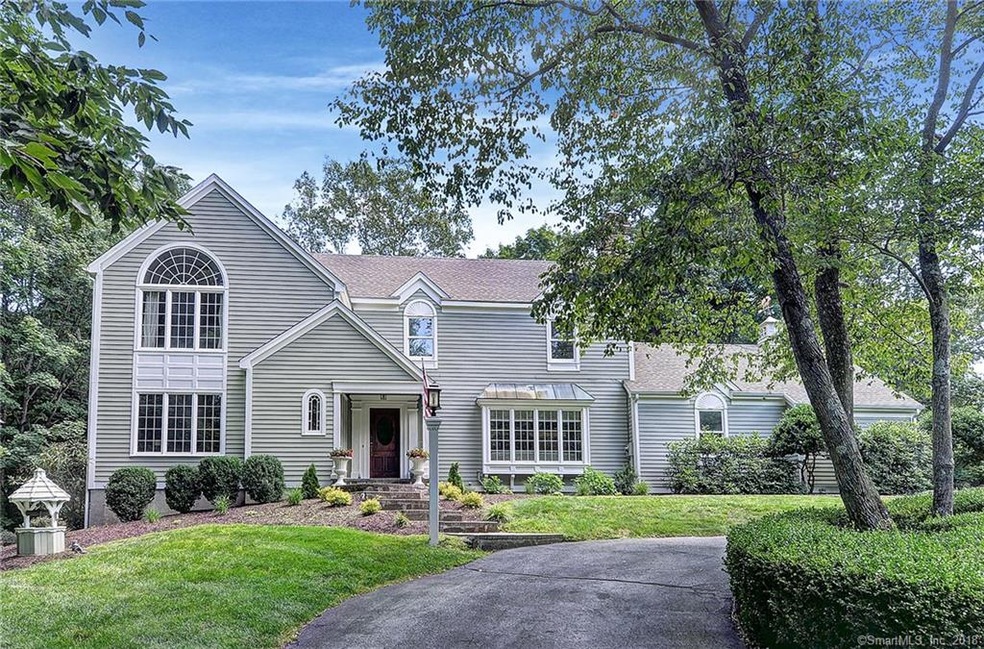
113 Armand Rd Ridgefield, CT 06877
Estimated Value: $1,275,333 - $1,405,000
Highlights
- 24-Hour Security
- 2.79 Acre Lot
- Deck
- Scotts Ridge Middle School Rated A
- Colonial Architecture
- Attic
About This Home
As of May 2018Captivating Lorenzini built colonial home in sought after West Mountain Estates. A beautifully landscaped 2.79 acre corner property with circular drive that’s both private and community centered. Pride of ownership with extensive upgrades (352K) by owners. Property well cared for & stunning! huge MBR & bath with jetted tub/heated floor. Loads of natural light. Open Kitchen/family room; Bright, sunny, spectacular family room with stone fireplace & formal living room with marble fireplace. Newer roof and furnace, central air, finished basement. Excellent views from every room. Community recreation center, pool, tennis , basketball within walking distance. This home has provided its owners many years of love.A MUST SEE in a prime community.
Last Agent to Sell the Property
Chip Neumann
Houlihan Lawrence License #RES.0496077 Listed on: 04/17/2018

Last Buyer's Agent
Chip Neumann
Houlihan Lawrence License #RES.0496077 Listed on: 04/17/2018

Home Details
Home Type
- Single Family
Est. Annual Taxes
- $17,710
Year Built
- Built in 1983
Lot Details
- 2.79 Acre Lot
- Corner Lot
- Level Lot
- Many Trees
- Property is zoned Res.
HOA Fees
- $100 Monthly HOA Fees
Home Design
- Colonial Architecture
- Concrete Foundation
- Frame Construction
- Asphalt Shingled Roof
- Clap Board Siding
Interior Spaces
- Central Vacuum
- 2 Fireplaces
- French Doors
- Home Security System
Kitchen
- Oven or Range
- Microwave
- Ice Maker
- Dishwasher
Bedrooms and Bathrooms
- 5 Bedrooms
Laundry
- Dryer
- Washer
Attic
- Attic Floors
- Pull Down Stairs to Attic
Finished Basement
- Heated Basement
- Walk-Out Basement
- Basement Fills Entire Space Under The House
- Interior Basement Entry
Parking
- 2 Car Attached Garage
- Parking Deck
Outdoor Features
- Deck
- Exterior Lighting
- Outdoor Grill
- Rain Gutters
Schools
- Scotland Elementary School
- Scotts Ridge Middle School
- Ridgefield High School
Utilities
- Central Air
- Floor Furnace
- Heating System Uses Oil
- Private Company Owned Well
- Oil Water Heater
- Fuel Tank Located in Basement
Community Details
Recreation
- Tennis Courts
- Community Basketball Court
- Recreation Facilities
- Community Playground
- Community Pool
Additional Features
- 24-Hour Security
Ownership History
Purchase Details
Home Financials for this Owner
Home Financials are based on the most recent Mortgage that was taken out on this home.Purchase Details
Purchase Details
Purchase Details
Similar Homes in Ridgefield, CT
Home Values in the Area
Average Home Value in this Area
Purchase History
| Date | Buyer | Sale Price | Title Company |
|---|---|---|---|
| Zentko Paul M | $950,000 | -- | |
| Galgano Al | -- | -- | |
| Galgano Al | $750,000 | -- | |
| Durbin Dean D | $660,000 | -- |
Mortgage History
| Date | Status | Borrower | Loan Amount |
|---|---|---|---|
| Open | Zentko Paul M | $890,500 | |
| Closed | Durbin Dean D | $902,500 | |
| Previous Owner | Durbin Dean D | $500,000 |
Property History
| Date | Event | Price | Change | Sq Ft Price |
|---|---|---|---|---|
| 05/18/2018 05/18/18 | Sold | $940,000 | -4.9% | $221 / Sq Ft |
| 04/22/2018 04/22/18 | Pending | -- | -- | -- |
| 04/17/2018 04/17/18 | For Sale | $988,000 | -- | $232 / Sq Ft |
Tax History Compared to Growth
Tax History
| Year | Tax Paid | Tax Assessment Tax Assessment Total Assessment is a certain percentage of the fair market value that is determined by local assessors to be the total taxable value of land and additions on the property. | Land | Improvement |
|---|---|---|---|---|
| 2024 | $17,440 | $661,850 | $301,280 | $360,570 |
| 2023 | $17,082 | $661,850 | $301,280 | $360,570 |
| 2022 | $17,809 | $626,400 | $248,130 | $378,270 |
| 2021 | $17,671 | $626,400 | $248,130 | $378,270 |
| 2020 | $17,614 | $626,400 | $248,130 | $378,270 |
| 2019 | $17,614 | $626,400 | $248,130 | $378,270 |
| 2018 | $17,401 | $626,400 | $248,130 | $378,270 |
| 2017 | $17,963 | $660,170 | $277,930 | $382,240 |
| 2016 | $17,372 | $650,880 | $277,940 | $372,940 |
| 2015 | $16,929 | $650,880 | $277,940 | $372,940 |
| 2014 | $16,929 | $650,880 | $277,940 | $372,940 |
Agents Affiliated with this Home
-
C
Seller's Agent in 2018
Chip Neumann
Houlihan Lawrence
(203) 731-1411
Map
Source: SmartMLS
MLS Number: 170073801
APN: RIDG-000012-D000116
- 25 Ketcham Rd
- 88 Green Ln
- 22 Grandview Dr
- 97 Tackora Trail
- 0 Walnut Hill Rd
- 55 Old Sib Rd
- 261 North St
- 2 Farm Hill Rd
- 53 N Salem Rd
- 55 Overlook Dr
- 5 Sleepy Hollow Rd
- 463 N Salem Rd
- 13 Rochambeau Ave
- 0 Pound St Unit 113831
- 0 Pound St
- 127 Mamanasco Rd
- 483 N Salem Rd
- 478 N Salem Rd
- 16 Mountain View Ave
- 32 Barry Ave
