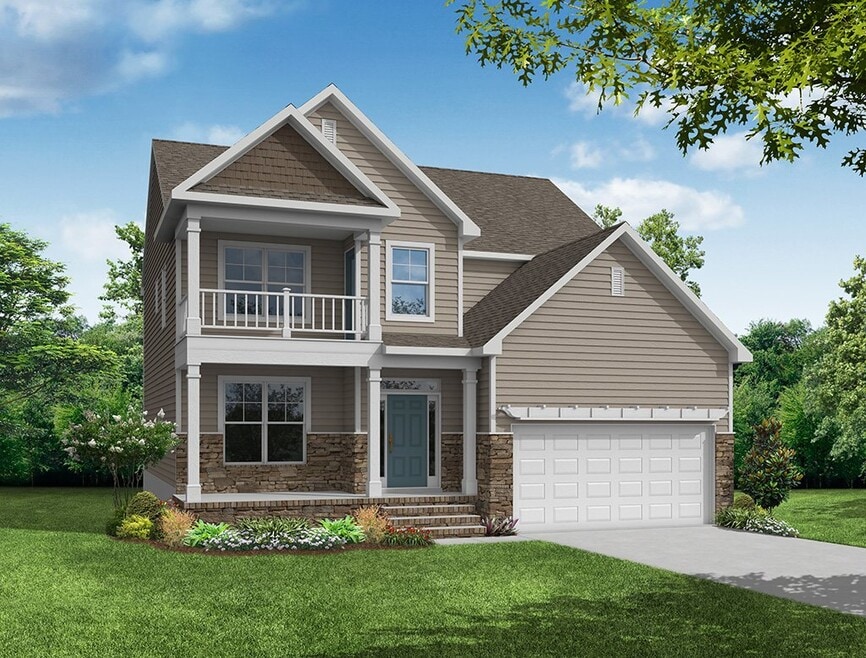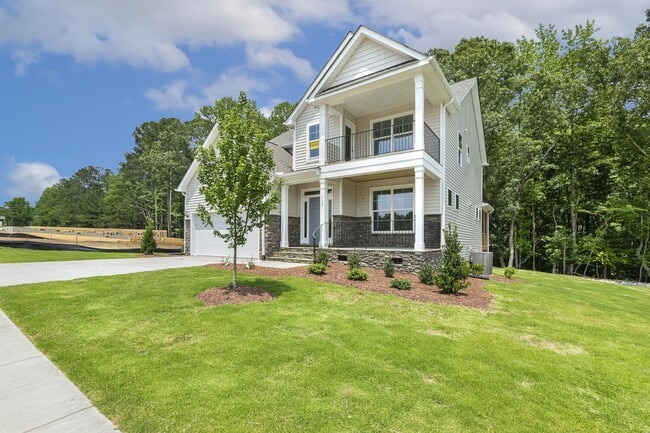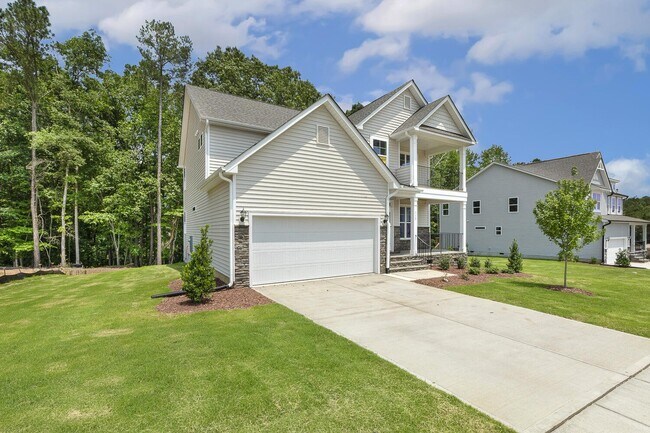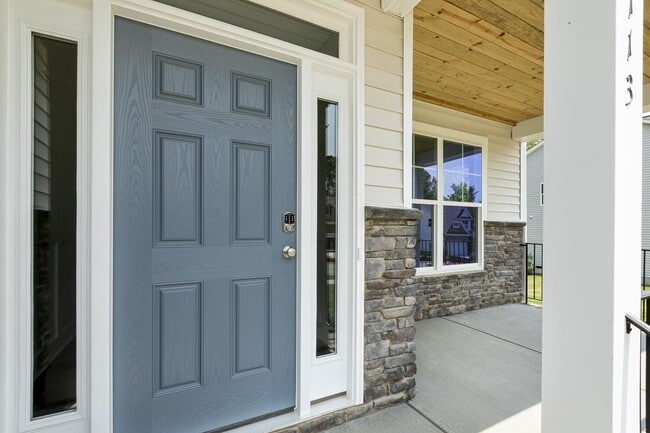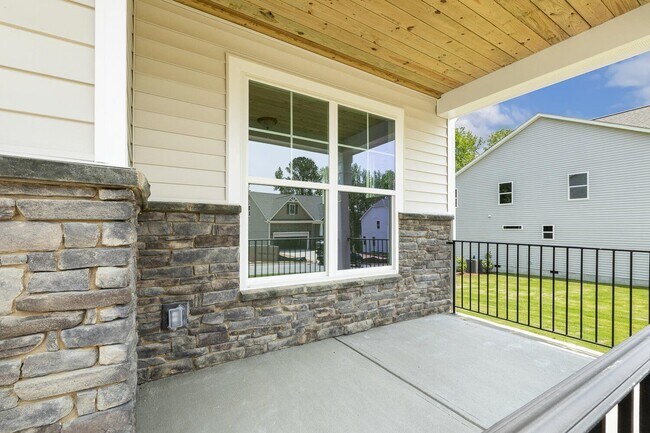
NEW CONSTRUCTION
$20K PRICE DROP
AVAILABLE
Estimated payment $2,954/month
Total Views
9,405
4
Beds
3
Baths
2,486
Sq Ft
$189
Price per Sq Ft
Highlights
- New Construction
- Archer Lodge Middle School Rated A-
- Laundry Room
About This Home
The Cypress is a two-story, four-bedroom, three-bath home with a home office, first-floor guest suite with an attached bath, kitchen with an island and pantry, and a screen porch. The second floor features the primary bedroom, two additional bedrooms, a hall bath, a convenient upstairs laundry room, and an oversized loft area.
Home Details
Home Type
- Single Family
HOA Fees
- $42 Monthly HOA Fees
Parking
- 2 Car Garage
Home Design
- New Construction
Interior Spaces
- 2-Story Property
- Laundry Room
Bedrooms and Bathrooms
- 4 Bedrooms
- 3 Full Bathrooms
Map
Other Move In Ready Homes in Castlewood
About the Builder
Founded by Joseph K. Stewart in 1977, Eastwood Homes is a privately held residential builder with consistent track record of industry success and financial health.
After graduating from Appalachian State University and serving in the U.S. Army, it was Joe's dream to build reasonably priced homes of superior quality, while maintaining a focus on conducting business with integrity. Unlike national builders, he was determined never to be driven by Wall Street profits, but instead by his desire to exceed the expectation of buyers by delighting them in every step of the building process.
45 years later, Joe, his son and business partner Clark Stewart, and the entire management team at Eastwood Homes work together to carry on this dream. With corporate headquarters in Charlotte, NC, Eastwood Homes now serves communities throughout North Carolina, South Carolina, Virginia, and Georgia.
Nearby Homes
- Castlewood
- 2276 Castleberry Rd
- 165 Neuse River Pkwy
- 0 Brookhaven Dr
- Copper Ridge at Flowers Plantation
- 150 Summerlin Dr
- 160 Summerlin Dr
- 174 Summerlin Dr
- 35 Wheatfield Ln Unit 37
- Watson at Flowers Plantation - Masterpiece Collection
- 90 Isabella Ct
- 135 Flowers Pkwy
- 821 Glen Laurel Rd
- 115 SW Flowers Pkwy
- 191 SW Flowers Pkwy
- North District at Flowers Plantation - North District
- 210 Alnwick Ct
- South Lake Townes at Flowers Plantation
- 515 Tafton Dr
- 130 Yearling Ln
